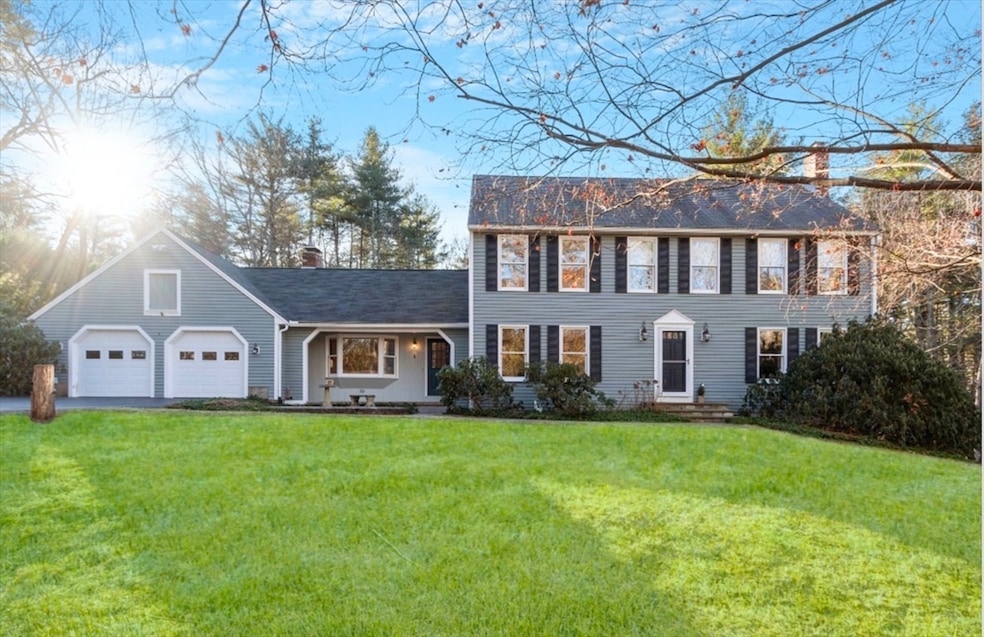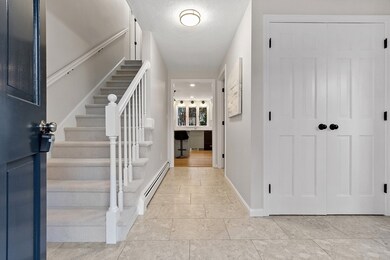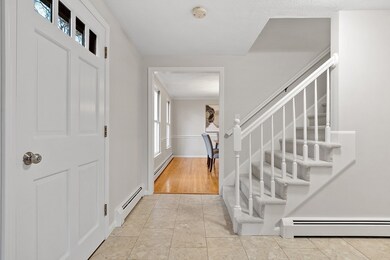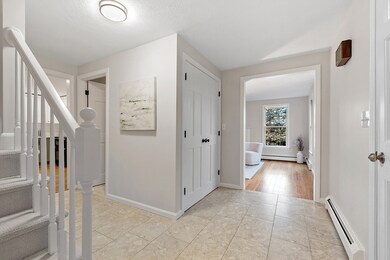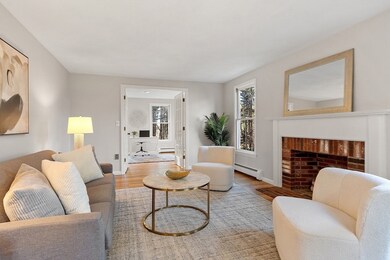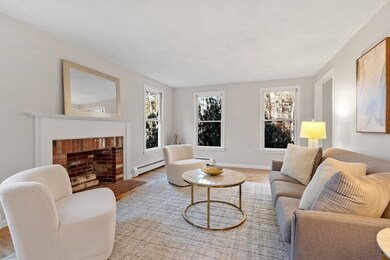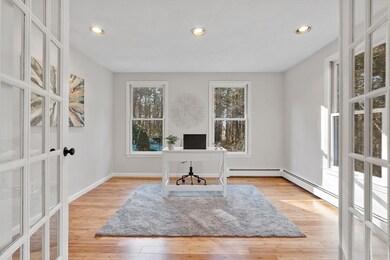
Highlights
- Heated In Ground Pool
- 2.36 Acre Lot
- Deck
- Center School Rated A
- Colonial Architecture
- Family Room with Fireplace
About This Home
As of February 2025Pure Oasis; an Entertainer's Paradise! This property sits on a 2.3+ acre lot in a peaceful cul-de-sac, offering both privacy and charm. The home has been impeccably cared for with tactfully updates, creating a perfect balance of modern convenience & classic style. The dazzling kitchen features spacious island, tailored cabinetry, sleek quartz countertops, and beautiful lighting—details that make it both functional and visually stunning. Vaulted ceiling and wood-burning fireplace in the family room, heated sunroom that provides a space to relax & enjoy the charming backyard views, and a designated office offering the ideal space for work-from-home. The primary suite upstairs offers a walk-in closet and remodeled bath; 3 sizable bedrooms and a 2nd remodeled bath complete the 2nd floor. The finished walkout lower level is a versatile space, featuring a play and hobby rooms, as well as storage throughout. The serene, private backyard has a heated in-ground pool. Mesmerizing views indeed!
Last Agent to Sell the Property
Ama Agumeh
Barrett Sotheby's International Realty Listed on: 01/15/2025

Home Details
Home Type
- Single Family
Est. Annual Taxes
- $16,633
Year Built
- Built in 1987 | Remodeled
Lot Details
- 2.36 Acre Lot
- Near Conservation Area
- Cul-De-Sac
- Fenced Yard
- Fenced
Parking
- 2 Car Attached Garage
- Driveway
- Open Parking
Home Design
- Colonial Architecture
- Frame Construction
- Shingle Roof
- Concrete Perimeter Foundation
Interior Spaces
- 3,614 Sq Ft Home
- Central Vacuum
- Wainscoting
- Beamed Ceilings
- Vaulted Ceiling
- Ceiling Fan
- Skylights
- Recessed Lighting
- Decorative Lighting
- Light Fixtures
- Bay Window
- Picture Window
- French Doors
- Sliding Doors
- Family Room with Fireplace
- 2 Fireplaces
- Living Room with Fireplace
- Home Office
- Play Room
- Sun or Florida Room
- Screened Porch
- Attic Access Panel
Kitchen
- Range<<rangeHoodToken>>
- Plumbed For Ice Maker
- Dishwasher
- Kitchen Island
- Upgraded Countertops
Flooring
- Wood
- Wall to Wall Carpet
- Tile
- Vinyl
Bedrooms and Bathrooms
- 4 Bedrooms
- Primary bedroom located on second floor
- Walk-In Closet
- Dual Vanity Sinks in Primary Bathroom
- Bathtub Includes Tile Surround
- Shower Only
- Separate Shower
Laundry
- Dryer
- Washer
Partially Finished Basement
- Walk-Out Basement
- Basement Fills Entire Space Under The House
- Sump Pump
Eco-Friendly Details
- Whole House Vacuum System
Outdoor Features
- Heated In Ground Pool
- Deck
- Patio
- Rain Gutters
Schools
- Center Elementary School
- Hale Middle Sch
- Nashoba Reg. High School
Utilities
- Ductless Heating Or Cooling System
- Central Heating and Cooling System
- 2 Cooling Zones
- 2 Heating Zones
- Heating System Uses Oil
- Baseboard Heating
- Generator Hookup
- Power Generator
- Private Water Source
- Private Sewer
Listing and Financial Details
- Assessor Parcel Number 777436
Community Details
Overview
- No Home Owners Association
Recreation
- Jogging Path
Ownership History
Purchase Details
Home Financials for this Owner
Home Financials are based on the most recent Mortgage that was taken out on this home.Similar Homes in the area
Home Values in the Area
Average Home Value in this Area
Purchase History
| Date | Type | Sale Price | Title Company |
|---|---|---|---|
| Quit Claim Deed | -- | None Available | |
| Quit Claim Deed | -- | None Available | |
| Quit Claim Deed | -- | None Available |
Mortgage History
| Date | Status | Loan Amount | Loan Type |
|---|---|---|---|
| Open | $806,500 | Purchase Money Mortgage | |
| Closed | $806,500 | Purchase Money Mortgage |
Property History
| Date | Event | Price | Change | Sq Ft Price |
|---|---|---|---|---|
| 02/06/2025 02/06/25 | Sold | $1,150,000 | +4.5% | $318 / Sq Ft |
| 01/19/2025 01/19/25 | Pending | -- | -- | -- |
| 01/15/2025 01/15/25 | For Sale | $1,100,000 | 0.0% | $304 / Sq Ft |
| 09/11/2024 09/11/24 | Sold | $1,100,000 | +13.4% | $304 / Sq Ft |
| 08/12/2024 08/12/24 | Pending | -- | -- | -- |
| 08/07/2024 08/07/24 | For Sale | $969,990 | -- | $268 / Sq Ft |
Tax History Compared to Growth
Tax History
| Year | Tax Paid | Tax Assessment Tax Assessment Total Assessment is a certain percentage of the fair market value that is determined by local assessors to be the total taxable value of land and additions on the property. | Land | Improvement |
|---|---|---|---|---|
| 2025 | $16,199 | $929,900 | $378,600 | $551,300 |
| 2024 | $15,383 | $906,500 | $415,300 | $491,200 |
| 2023 | $14,807 | $816,700 | $372,300 | $444,400 |
| 2022 | $13,180 | $673,800 | $289,300 | $384,500 |
| 2021 | $13,117 | $656,500 | $289,300 | $367,200 |
| 2020 | $12,599 | $611,300 | $267,700 | $343,600 |
| 2019 | $12,368 | $614,400 | $267,700 | $346,700 |
| 2018 | $12,567 | $599,000 | $267,700 | $331,300 |
| 2017 | $11,821 | $574,100 | $239,700 | $334,400 |
| 2016 | $11,325 | $566,800 | $239,700 | $327,100 |
| 2015 | $11,469 | $574,000 | $218,800 | $355,200 |
Agents Affiliated with this Home
-
A
Seller's Agent in 2025
Ama Agumeh
Barrett Sotheby's International Realty
-
Linda Van Emburgh

Buyer's Agent in 2025
Linda Van Emburgh
Barrett Sotheby's International Realty
(508) 517-5534
5 in this area
48 Total Sales
-
Lori Megee

Seller's Agent in 2024
Lori Megee
Keller Williams Realty Boston Northwest
(978) 621-4273
19 in this area
59 Total Sales
Map
Source: MLS Property Information Network (MLS PIN)
MLS Number: 73326188
APN: STOW-000004-R000032-000007
- 308 Harvard Rd
- 52 Sylvan Dr
- 46 Kirkland Dr
- 50 Lowell Dr
- 33 Golden Dr Unit 33
- 27 Mcintosh Dr Unit 27
- 13 Pine Hill Way
- 11 Pine Hill Way
- 18 Pine Hill Way Unit A
- 239 Stow Rd
- 9 C Pine Hill Way Unit B
- 14 Pine Hill Way
- 18 B Pine Hill Way Unit BB
- 16 A Pine Hill Way Unit 16AA
- 13 W View Ln Unit 13
- 196 Hudson Rd
- 87 Wheeler Rd
- 400 Sugar Rd
- 110 Fifers Ln
- 124 Meadow Rd
