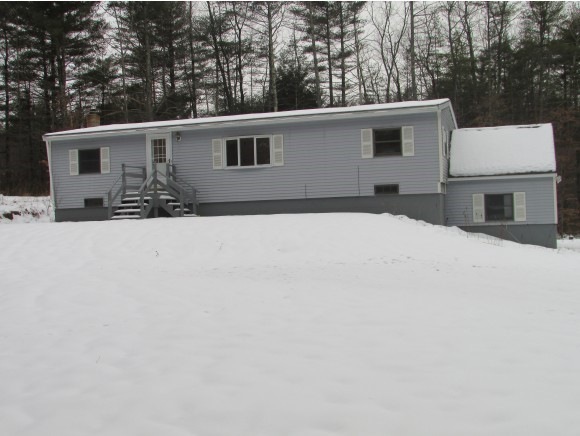
14 Old Cart Path Rd Epping, NH 03042
Highlights
- Wooded Lot
- 2 Car Detached Garage
- Hot Water Heating System
- Wood Flooring
About This Home
As of March 2015Fully renovated ranch. New kitchen with granite. New hardwood flooring throughout kitchen, living room, eating area and hall. 2 full baths totally updated. New rugs in bedrooms and lower level. The lower level is 800 sq feet and has a full bath, large family room/2nd master and an additional room. This home has a large 2 car garage with new roof and garage doors, and a wood stove and storage area above. Secluded lot with no neighbors across the street. This property is must see and much larger inside than it appears.
Last Buyer's Agent
Diane Germanowski
RE/MAX On The River License #067636
Home Details
Home Type
- Single Family
Est. Annual Taxes
- $4,972
Year Built
- Built in 1978
Lot Details
- 1.25 Acre Lot
- Wooded Lot
Parking
- 2 Car Detached Garage
- Gravel Driveway
Home Design
- Concrete Foundation
- Wood Frame Construction
- Shingle Roof
Interior Spaces
- Property has 1 Level
- Walk-Out Basement
Flooring
- Wood
- Carpet
Bedrooms and Bathrooms
- 3 Bedrooms
- 2 Full Bathrooms
Schools
- Epping Elementary School
- Epping Middle School
- Epping Middle High School
Utilities
- Hot Water Heating System
- Drilled Well
Ownership History
Purchase Details
Purchase Details
Home Financials for this Owner
Home Financials are based on the most recent Mortgage that was taken out on this home.Purchase Details
Home Financials for this Owner
Home Financials are based on the most recent Mortgage that was taken out on this home.Purchase Details
Home Financials for this Owner
Home Financials are based on the most recent Mortgage that was taken out on this home.Similar Home in Epping, NH
Home Values in the Area
Average Home Value in this Area
Purchase History
| Date | Type | Sale Price | Title Company |
|---|---|---|---|
| Quit Claim Deed | -- | None Available | |
| Warranty Deed | $200,533 | -- | |
| Warranty Deed | $200,533 | -- | |
| Warranty Deed | $140,000 | -- | |
| Warranty Deed | $140,000 | -- | |
| Deed | $250,000 | -- | |
| Deed | $250,000 | -- |
Mortgage History
| Date | Status | Loan Amount | Loan Type |
|---|---|---|---|
| Open | $70,000 | Second Mortgage Made To Cover Down Payment | |
| Open | $204,000 | Stand Alone Refi Refinance Of Original Loan | |
| Previous Owner | $196,867 | FHA | |
| Previous Owner | $39,700 | Unknown | |
| Previous Owner | $17,933 | Unknown | |
| Previous Owner | $200,000 | Purchase Money Mortgage |
Property History
| Date | Event | Price | Change | Sq Ft Price |
|---|---|---|---|---|
| 03/31/2015 03/31/15 | Sold | $200,500 | +0.3% | $107 / Sq Ft |
| 02/06/2015 02/06/15 | Pending | -- | -- | -- |
| 01/15/2015 01/15/15 | For Sale | $199,900 | +42.8% | $106 / Sq Ft |
| 11/07/2014 11/07/14 | Sold | $140,000 | -15.2% | $84 / Sq Ft |
| 07/07/2014 07/07/14 | Pending | -- | -- | -- |
| 05/20/2014 05/20/14 | For Sale | $165,000 | -- | $99 / Sq Ft |
Tax History Compared to Growth
Tax History
| Year | Tax Paid | Tax Assessment Tax Assessment Total Assessment is a certain percentage of the fair market value that is determined by local assessors to be the total taxable value of land and additions on the property. | Land | Improvement |
|---|---|---|---|---|
| 2024 | $6,469 | $256,400 | $104,500 | $151,900 |
| 2023 | $6,000 | $256,400 | $104,500 | $151,900 |
| 2022 | $5,755 | $255,900 | $104,500 | $151,400 |
| 2021 | $5,737 | $255,900 | $104,500 | $151,400 |
| 2020 | $11,977 | $255,900 | $104,500 | $151,400 |
| 2019 | $5,731 | $206,900 | $86,100 | $120,800 |
| 2018 | $4,066 | $206,900 | $86,100 | $120,800 |
| 2017 | $5,367 | $206,900 | $86,100 | $120,800 |
| 2016 | $5,338 | $205,800 | $86,100 | $119,700 |
| 2015 | $5,338 | $205,800 | $86,100 | $119,700 |
| 2014 | $5,267 | $215,700 | $86,100 | $129,600 |
| 2013 | $4,941 | $203,600 | $86,100 | $117,500 |
Agents Affiliated with this Home
-
Michael Gallo

Seller's Agent in 2015
Michael Gallo
Gallo Realty Group
(603) 836-0151
123 Total Sales
-
D
Buyer's Agent in 2015
Diane Germanowski
RE/MAX
-
Tami Defrancesco

Seller's Agent in 2014
Tami Defrancesco
BHHS Verani Seacoast
(603) 490-1859
4 in this area
92 Total Sales
Map
Source: PrimeMLS
MLS Number: 4399286
APN: EPPI-000020-000000-000001
- 10 Sherwood Rd
- 16 Shepherd Ln
- 27 Old State Rd
- 12 Royal Ln
- 21 Colt Ln
- 9 Ham Rd
- 35 Nottingham Rd
- 18 Nottingham Rd
- 17 San Antonio Dr
- 226 Raymond Rd
- 34 Orchard Hill Rd
- 81 Cider St
- 8A Connor Ct Unit 8A
- 55 Epping St
- 54 Sunset Ridge Rd Unit 54B
- 11 Walker Rd Unit 11B
- 3 Walker Rd Unit 3A
- 51 Sunset Ridge Rd Unit 51B
- 2A Connor Ct Unit 2A
- 8 Meindl Rd Unit 1
