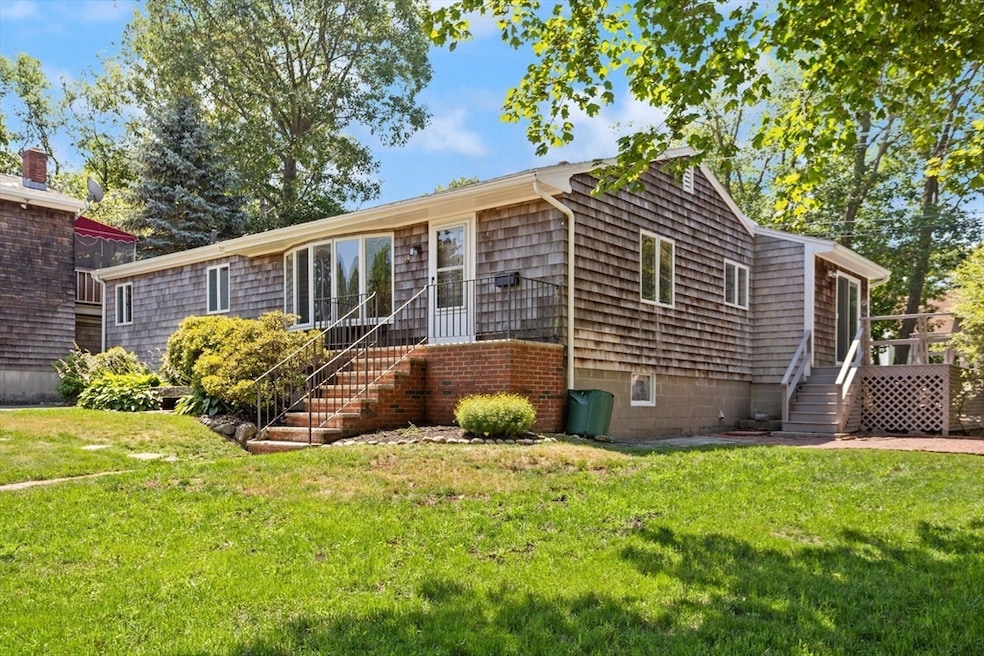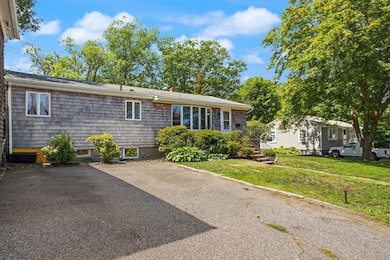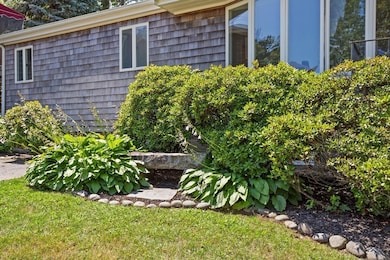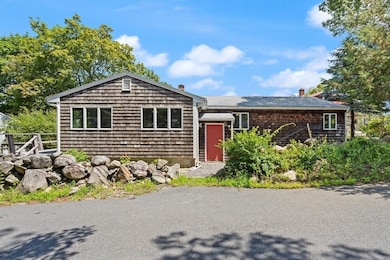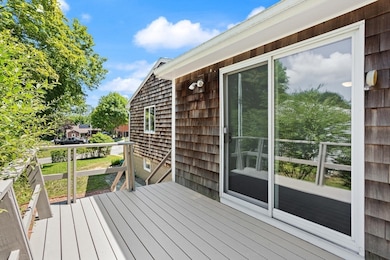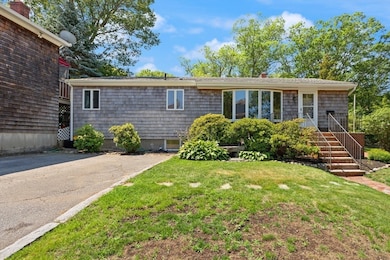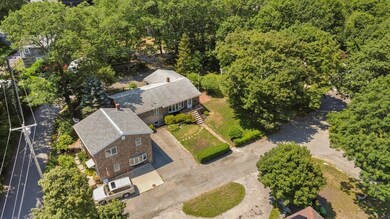
14 Paradis Cir Unit 2 Rockport, MA 01966
Estimated payment $3,785/month
Highlights
- Hot Property
- Deck
- Wood Flooring
- Golf Course Community
- Property is near public transit
- Solid Surface Countertops
About This Home
Perfect starter, Summer vacation or retirement home! Recently updated 6 Rm 3 BR 1 BA Ranch style detached condo! Lives like your own single family! New quartz counters w/white kitchen cabinets, stainless steel appliances, FR/DR combo off kitchen offers open floor plan. Large sunny LR with big bay window. Beautiful refinished hardwood floors throughout! Exclusive use yard, 8x14 deck, and 4 car paved off street parking! Very close to downtown Rockport, beaches, shops, restaurants, Shalin Liu Music Venue, schools and commuter rail! Potential to finish basement for playroom and workshop space! Low condo fee est. $125/mo+- for master insurance. PET FRIENDLY! NO RENTAL RESTRICTIONS!
Open House Schedule
-
Saturday, July 19, 202510:00 am to 12:00 pm7/19/2025 10:00:00 AM +00:007/19/2025 12:00:00 PM +00:00Add to Calendar
-
Sunday, July 20, 202510:00 am to 12:00 pm7/20/2025 10:00:00 AM +00:007/20/2025 12:00:00 PM +00:00Add to Calendar
Home Details
Home Type
- Single Family
Est. Annual Taxes
- $3,733
Year Built
- Built in 1956 | Remodeled
Lot Details
- 7,600 Sq Ft Lot
- Near Conservation Area
- Property is zoned Res. Dist
Home Design
- Frame Construction
- Shingle Roof
Interior Spaces
- 1,360 Sq Ft Home
- 1-Story Property
- Ceiling Fan
- Insulated Windows
- Bay Window
- Sliding Doors
- Insulated Doors
- Basement
- Exterior Basement Entry
- Laundry in unit
Kitchen
- Stainless Steel Appliances
- Solid Surface Countertops
Flooring
- Wood
- Ceramic Tile
Bedrooms and Bathrooms
- 3 Bedrooms
- Dual Closets
- 1 Full Bathroom
- Bathtub with Shower
- Linen Closet In Bathroom
Parking
- 4 Car Parking Spaces
- Paved Parking
- Open Parking
- Off-Street Parking
- Assigned Parking
Outdoor Features
- Walking Distance to Water
- Deck
- Patio
Location
- Property is near public transit
- Property is near schools
Utilities
- No Cooling
- Heating System Uses Oil
- Individual Controls for Heating
- Baseboard Heating
- 220 Volts
- 100 Amp Service
- Cable TV Available
Listing and Financial Details
- Tax Lot 17A
- Assessor Parcel Number 2118074
Community Details
Overview
- Association fees include insurance
- 14 16 Paradis Circle Condominium Community
Amenities
- Shops
Recreation
- Golf Course Community
- Park
Map
Home Values in the Area
Average Home Value in this Area
Property History
| Date | Event | Price | Change | Sq Ft Price |
|---|---|---|---|---|
| 07/16/2025 07/16/25 | For Sale | $629,000 | -- | $463 / Sq Ft |
Similar Homes in Rockport, MA
Source: MLS Property Information Network (MLS PIN)
MLS Number: 73405039
- 123 Main St Unit 2
- 2 Highland St Unit 1
- 9 Hodgkins Rd
- 36 Broadway Ave
- 6 Squam Hill Ct Unit C
- 1 Doctors Run
- 2 Mount Pleasant St Unit 3
- 1 Dock Square
- 10 Mt Pleasant Unit C
- 10 Mt Pleasant Unit B
- 10 Mt Pleasant Unit A
- 26 Granite St
- 8 Norwood Ave
- 27 Quarry Ridge Ln
- 23 Atlantic Ave
- 5 Boulder Top
- 5 Allen Ave
- 5 Smith Rd
- 2 Wharf Rd
- 49 South St
- 30 Parker St
- 4 Evans Way Unit D
- 4 Lowest Ln
- 20 King St Unit A
- 8 Beach St
- 28 School St Unit D
- 5 White Way
- 2 Glenmere Rd
- 126 Eastern Ave Unit A
- 126 Eastern Ave Unit 2
- 698 Washington St Unit ID1040446P
- 14 Sunset Point Rd
- 103 Leonard St
- 39 Decatur St
- 39 Decatur St Unit 2
- 374 Main St Unit 2
- 11 Prospect Square Unit 2
- 85 Prospect St Unit 1
- 74 Mount Pleasant Ave Unit 2
- 97 Washington St Unit 3rd floor
