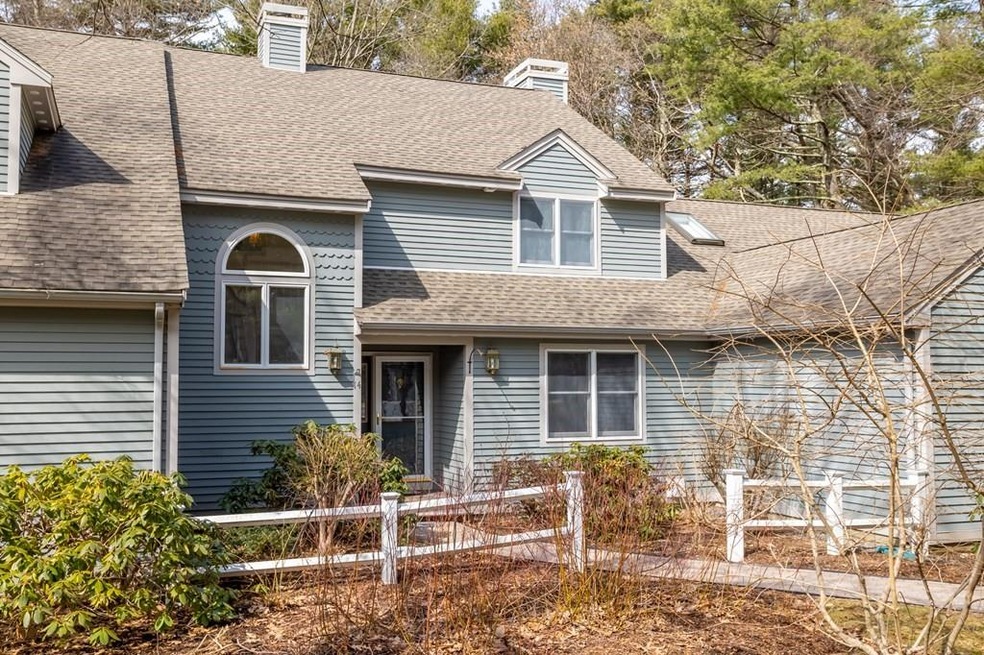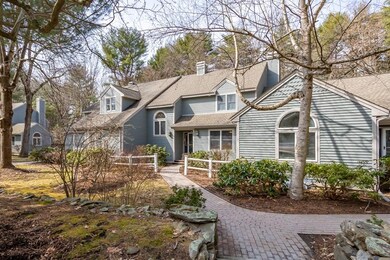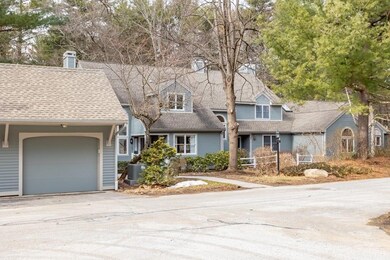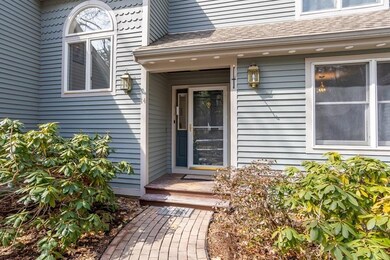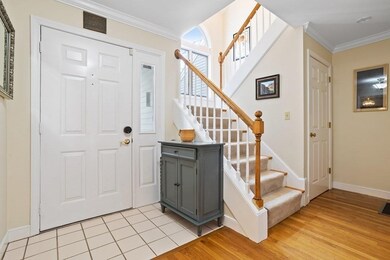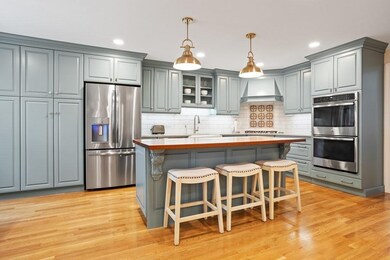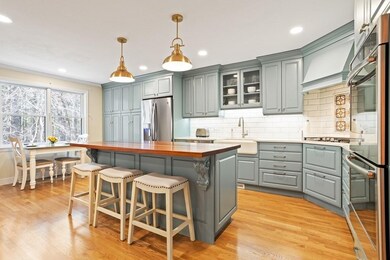
Highlights
- Golf Course Community
- In Ground Pool
- Landscaped Professionally
- Acton-Boxborough Regional High School Rated A+
- Open Floorplan
- Deck
About This Home
As of April 2022Beautiful townhome in sought after Arbors at Bellows Farm abuts conservation land. Renovated and reimagined, you are going to fall in love with the new high-quality kitchen boasting custom cabinetry, quartz counters, top-of-the-line stainless appliances, double ovens, large mahogany island and amazing storage space! The kitchen is open to the family/living room with fireplace and has direct access to the deck with beautiful conservation land views. Living room, dining room and kitchen have hardwood flooring. The exquisite master bath includes soaking tub, gorgeous large shower, dual sinks, marble counter and white vanity. Lower level boasts a generously sized great room with sliders and laminate flooring. The Arbors is minutes to major commuting routes, great shopping, dining, Bruce Freeman Bike Trail, Conservation Land, golf, parks and more! NO age restriction at the Arbors.
Townhouse Details
Home Type
- Townhome
Est. Annual Taxes
- $10,174
Year Built
- Built in 1988 | Remodeled
Lot Details
- Near Conservation Area
- Landscaped Professionally
- Sprinkler System
HOA Fees
- $729 Monthly HOA Fees
Parking
- 1 Car Detached Garage
- Common or Shared Parking
- Guest Parking
- Off-Street Parking
Home Design
- Shingle Roof
Interior Spaces
- 2,302 Sq Ft Home
- 3-Story Property
- Open Floorplan
- Crown Molding
- Sliding Doors
- Family Room with Fireplace
- Great Room
- Dining Area
Kitchen
- Stove
- Range with Range Hood
- Microwave
- Dishwasher
- Stainless Steel Appliances
- Kitchen Island
- Solid Surface Countertops
Flooring
- Wood
- Wall to Wall Carpet
- Laminate
- Ceramic Tile
Bedrooms and Bathrooms
- 2 Bedrooms
- Primary bedroom located on second floor
- Walk-In Closet
- Double Vanity
- Bathtub with Shower
- Separate Shower
Laundry
- Dryer
- Washer
Basement
- Exterior Basement Entry
- Laundry in Basement
Outdoor Features
- In Ground Pool
- Deck
Schools
- Choice Elementary School
- Grey Middle School
- Acton-Boxboro High School
Utilities
- Forced Air Heating and Cooling System
- Heating System Uses Natural Gas
- Water Heater
- Private Sewer
Listing and Financial Details
- Assessor Parcel Number M:00D5 B:0022 L:4014
Community Details
Overview
- Association fees include sewer, insurance, maintenance structure, road maintenance, ground maintenance, snow removal, trash, reserve funds
- 60 Units
- The Arbors At Bellows Farm Community
Amenities
- Common Area
- Shops
Recreation
- Golf Course Community
- Tennis Courts
- Community Pool
- Park
- Jogging Path
- Bike Trail
Pet Policy
- Breed Restrictions
Ownership History
Purchase Details
Home Financials for this Owner
Home Financials are based on the most recent Mortgage that was taken out on this home.Purchase Details
Home Financials for this Owner
Home Financials are based on the most recent Mortgage that was taken out on this home.Purchase Details
Home Financials for this Owner
Home Financials are based on the most recent Mortgage that was taken out on this home.Purchase Details
Home Financials for this Owner
Home Financials are based on the most recent Mortgage that was taken out on this home.Purchase Details
Home Financials for this Owner
Home Financials are based on the most recent Mortgage that was taken out on this home.Purchase Details
Similar Homes in the area
Home Values in the Area
Average Home Value in this Area
Purchase History
| Date | Type | Sale Price | Title Company |
|---|---|---|---|
| Not Resolvable | $416,000 | -- | |
| Deed | -- | -- | |
| Deed | -- | -- | |
| Deed | $371,000 | -- | |
| Deed | $371,000 | -- | |
| Deed | $232,000 | -- | |
| Deed | $230,000 | -- |
Mortgage History
| Date | Status | Loan Amount | Loan Type |
|---|---|---|---|
| Open | $149,000 | Credit Line Revolving | |
| Open | $305,000 | Stand Alone Refi Refinance Of Original Loan | |
| Closed | $332,800 | New Conventional | |
| Previous Owner | $70,000 | Credit Line Revolving | |
| Previous Owner | $175,000 | New Conventional | |
| Previous Owner | $150,000 | No Value Available | |
| Previous Owner | $10,000 | No Value Available | |
| Previous Owner | $150,000 | No Value Available | |
| Previous Owner | $20,000 | No Value Available | |
| Previous Owner | $37,100 | Purchase Money Mortgage | |
| Previous Owner | $259,700 | Purchase Money Mortgage | |
| Previous Owner | $122,000 | Purchase Money Mortgage |
Property History
| Date | Event | Price | Change | Sq Ft Price |
|---|---|---|---|---|
| 04/21/2022 04/21/22 | Sold | $601,000 | +4.5% | $261 / Sq Ft |
| 03/20/2022 03/20/22 | Pending | -- | -- | -- |
| 03/16/2022 03/16/22 | For Sale | $575,000 | +38.2% | $250 / Sq Ft |
| 08/18/2017 08/18/17 | Sold | $416,000 | -7.3% | $229 / Sq Ft |
| 07/10/2017 07/10/17 | Pending | -- | -- | -- |
| 06/23/2017 06/23/17 | For Sale | $449,000 | -- | $247 / Sq Ft |
Tax History Compared to Growth
Tax History
| Year | Tax Paid | Tax Assessment Tax Assessment Total Assessment is a certain percentage of the fair market value that is determined by local assessors to be the total taxable value of land and additions on the property. | Land | Improvement |
|---|---|---|---|---|
| 2025 | $11,916 | $694,800 | $0 | $694,800 |
| 2024 | $10,630 | $637,700 | $0 | $637,700 |
| 2023 | $10,034 | $571,400 | $0 | $571,400 |
| 2022 | $10,174 | $523,100 | $0 | $523,100 |
| 2021 | $9,425 | $465,900 | $0 | $465,900 |
| 2020 | $8,698 | $452,100 | $0 | $452,100 |
| 2019 | $8,866 | $457,700 | $0 | $457,700 |
| 2018 | $8,285 | $427,500 | $0 | $427,500 |
| 2017 | $7,670 | $402,400 | $0 | $402,400 |
| 2016 | $7,255 | $377,300 | $0 | $377,300 |
| 2015 | $6,654 | $349,300 | $0 | $349,300 |
| 2014 | $6,755 | $347,300 | $0 | $347,300 |
Agents Affiliated with this Home
-
Elisa Spence

Seller's Agent in 2022
Elisa Spence
Coldwell Banker Realty - Concord
(978) 807-2264
19 in this area
44 Total Sales
-
Chandrika Shah

Buyer's Agent in 2022
Chandrika Shah
Berkshire Hathaway HomeServices Verani Realty
(978) 204-4822
2 in this area
52 Total Sales
-
J
Buyer's Agent in 2017
Joe Kiely
Keller Williams Realty Boston Northwest
Map
Source: MLS Property Information Network (MLS PIN)
MLS Number: 72953426
APN: ACTO-000005D-000022-004014
- 9 Blue Heron Way Unit 9
- 7 Blue Heron Way
- 9 Davis Rd Unit C10
- 1 Chase Path Unit 1
- 17 Wyndcliff Dr
- 17 Northbriar Rd
- 388 Great Rd Unit A1
- 388 Great Rd Unit B14
- 388 Great Rd Unit B23
- 386 Great Rd Unit A3
- 386 Great Rd Unit A8
- 382 Great Rd Unit B203
- 18 Milldam Rd
- 420 Great Rd Unit B9
- 5 Samantha Way Unit 5
- 209 Great Rd Unit C1
- 123 Skyline Dr Unit 123
- 187 Great Rd Unit B2
- 484 Great Rd
- 484 Great Rd
