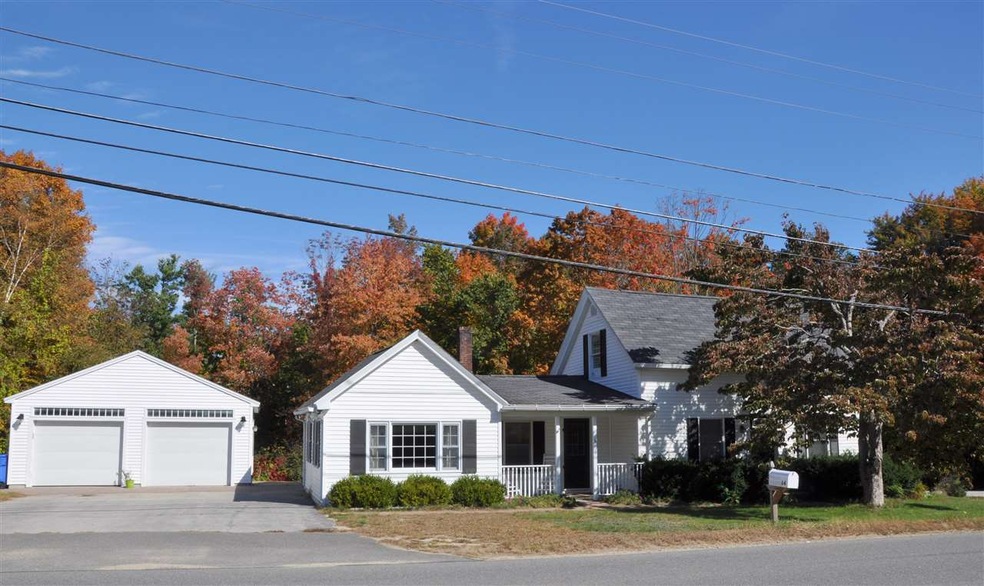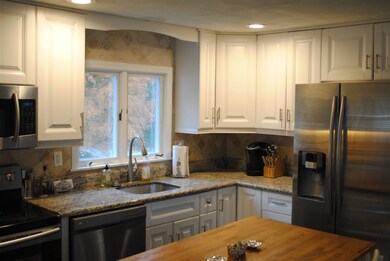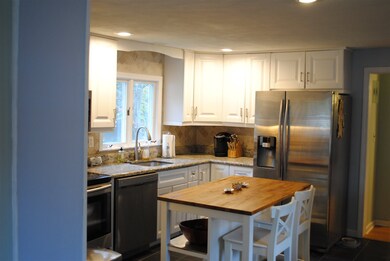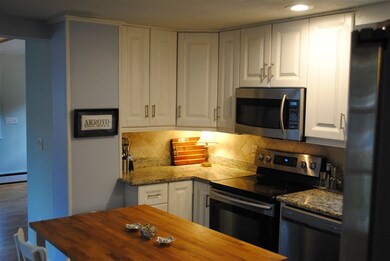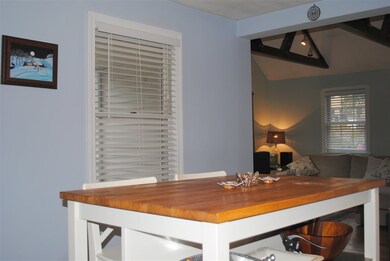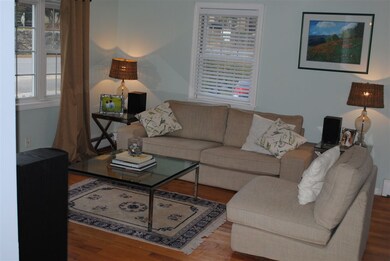
14 Searles Rd Windham, NH 03087
Highlights
- In Ground Pool
- Wooded Lot
- Wood Flooring
- Golden Brook Elementary School Rated A-
- Cathedral Ceiling
- Corner Lot
About This Home
As of February 2017Location Location Location and less than 1 mile to route 93!!! Yet privacy abounds! Renovated and updated - A New Kitchen featuring Granite counters, new stainless appliances and tile flooring will surely impress! Hardwood Floors in Dining & Living Room! 1st Floor Full bath with Laundry for ease of lifestyle. Gorgeous vaulted ceiling in family room that leads to the beautiful brick patio for back yard activities. Need more? Huge 2 car garage and plenty of parking! This home has new air conditioning/heating plus new economical pellet stove that will keep you comfortable in summer and winter! Enjoy in-ground pool and cabana all summer long!
Last Agent to Sell the Property
Deborah Hanson
EXP Realty License #051674 Listed on: 10/13/2016

Home Details
Home Type
- Single Family
Est. Annual Taxes
- $6,566
Year Built
- 1900
Lot Details
- 0.64 Acre Lot
- Landscaped
- Corner Lot
- Level Lot
- Wooded Lot
Parking
- 2 Car Detached Garage
- Automatic Garage Door Opener
- Brick Driveway
Home Design
- Concrete Foundation
- Wood Frame Construction
- Shingle Roof
- Vinyl Siding
Interior Spaces
- 2-Story Property
- Cathedral Ceiling
- Ceiling Fan
- Double Pane Windows
- Blinds
- Fire and Smoke Detector
- Laundry on main level
Kitchen
- Electric Range
- Stove
- Microwave
- ENERGY STAR Qualified Dishwasher
- Kitchen Island
Flooring
- Wood
- Carpet
- Tile
Bedrooms and Bathrooms
- 2 Bedrooms
- Bathroom on Main Level
- 1 Full Bathroom
Basement
- Partial Basement
- Connecting Stairway
- Interior Basement Entry
- Crawl Space
Accessible Home Design
- Kitchen has a 60 inch turning radius
- Hard or Low Nap Flooring
Eco-Friendly Details
- ENERGY STAR Qualified Equipment for Heating
Outdoor Features
- In Ground Pool
- Enclosed patio or porch
- Shed
- Outbuilding
Utilities
- Floor Furnace
- Pellet Stove burns compressed wood to generate heat
- Baseboard Heating
- Hot Water Heating System
- Heating System Uses Oil
- Private Water Source
- Drilled Well
- Water Heater
- Septic Tank
- Private Sewer
- Leach Field
Listing and Financial Details
- Legal Lot and Block 119 / C
- 22% Total Tax Rate
Ownership History
Purchase Details
Home Financials for this Owner
Home Financials are based on the most recent Mortgage that was taken out on this home.Purchase Details
Home Financials for this Owner
Home Financials are based on the most recent Mortgage that was taken out on this home.Purchase Details
Home Financials for this Owner
Home Financials are based on the most recent Mortgage that was taken out on this home.Purchase Details
Purchase Details
Similar Homes in Windham, NH
Home Values in the Area
Average Home Value in this Area
Purchase History
| Date | Type | Sale Price | Title Company |
|---|---|---|---|
| Warranty Deed | $257,000 | -- | |
| Quit Claim Deed | -- | -- | |
| Not Resolvable | $168,000 | -- | |
| Foreclosure Deed | $165,600 | -- | |
| Warranty Deed | $104,500 | -- |
Mortgage History
| Date | Status | Loan Amount | Loan Type |
|---|---|---|---|
| Open | $256,555 | Purchase Money Mortgage | |
| Previous Owner | $182,000 | Stand Alone Refi Refinance Of Original Loan | |
| Previous Owner | $310,500 | Unknown | |
| Previous Owner | $308,000 | Unknown |
Property History
| Date | Event | Price | Change | Sq Ft Price |
|---|---|---|---|---|
| 02/03/2017 02/03/17 | Sold | $257,000 | -3.0% | $203 / Sq Ft |
| 11/20/2016 11/20/16 | Pending | -- | -- | -- |
| 10/13/2016 10/13/16 | For Sale | $265,000 | +57.7% | $209 / Sq Ft |
| 04/03/2014 04/03/14 | Sold | $168,000 | -8.6% | $146 / Sq Ft |
| 02/13/2014 02/13/14 | Pending | -- | -- | -- |
| 01/17/2014 01/17/14 | For Sale | $183,900 | -- | $160 / Sq Ft |
Tax History Compared to Growth
Tax History
| Year | Tax Paid | Tax Assessment Tax Assessment Total Assessment is a certain percentage of the fair market value that is determined by local assessors to be the total taxable value of land and additions on the property. | Land | Improvement |
|---|---|---|---|---|
| 2024 | $6,566 | $290,000 | $149,900 | $140,100 |
| 2023 | $6,206 | $290,000 | $149,900 | $140,100 |
| 2022 | $5,766 | $291,800 | $149,900 | $141,900 |
| 2021 | $5,433 | $291,800 | $149,900 | $141,900 |
| 2020 | $5,582 | $291,800 | $149,900 | $141,900 |
| 2019 | $5,148 | $228,300 | $138,400 | $89,900 |
| 2018 | $5,317 | $228,300 | $138,400 | $89,900 |
| 2017 | $4,729 | $234,100 | $138,400 | $95,700 |
| 2016 | $5,108 | $234,100 | $138,400 | $95,700 |
| 2015 | $5,156 | $237,400 | $138,400 | $99,000 |
| 2014 | $6,346 | $264,400 | $146,000 | $118,400 |
| 2013 | $6,098 | $258,400 | $146,000 | $112,400 |
Agents Affiliated with this Home
-

Seller's Agent in 2017
Deborah Hanson
EXP Realty
(603) 494-4023
-
Jane Cresta

Buyer's Agent in 2017
Jane Cresta
BHHS Verani Londonderry
(603) 216-7222
4 in this area
79 Total Sales
-
Josh Naughton Team

Seller's Agent in 2014
Josh Naughton Team
RE/MAX
(978) 660-3743
2 in this area
178 Total Sales
Map
Source: PrimeMLS
MLS Number: 4603322
APN: WNDM-000013-C000000-000119
- 10 Harris Rd
- 28 Woodvue Rd
- 10 Mockingbird Hill Rd
- 13 Aladdin Rd
- 23 Spring St
- 5 London Rd
- 92 Shadow Lake Rd
- 29 Trails Edge Rd
- 27 Mockingbird Hill Rd
- 6 & 8 Cross St
- 3 Cross St
- 14 Saint Marys Ln
- 24 Rockingham Rd
- 14 Hunt Rd
- 25 N Shore Rd
- 17 Dyson Dr
- 15 Lamplighter Village Rd
- 19 Cardiff Rd
- 12 2nd St
- 70 N Policy St
