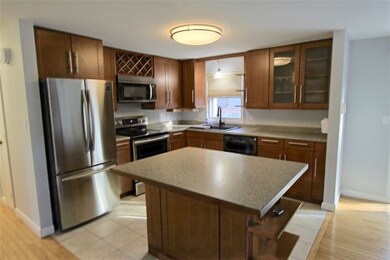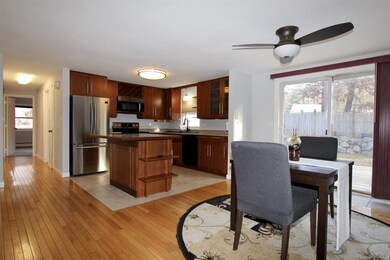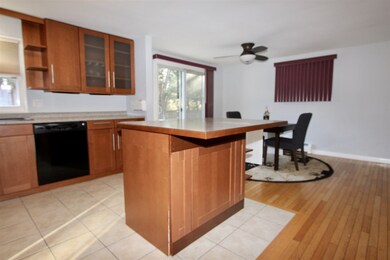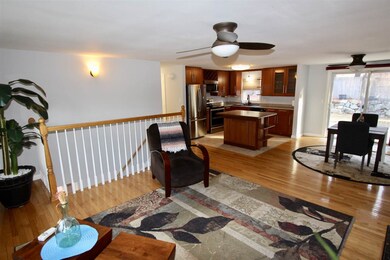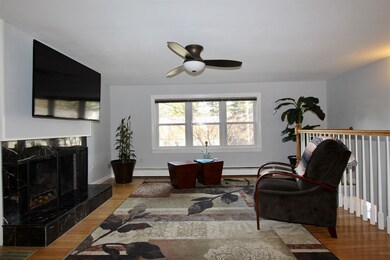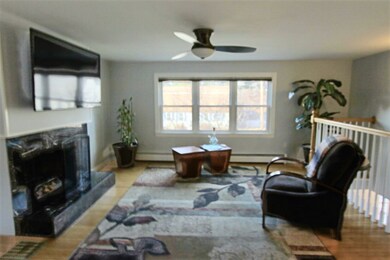
14 Shawnee Dr Nashua, NH 03062
Southwest Nashua NeighborhoodHighlights
- Deck
- Raised Ranch Architecture
- 1 Car Direct Access Garage
- Wood Burning Stove
- Wood Flooring
- Bar
About This Home
As of August 2023Must See 3 bedroom, 2 bath Raised Ranch with garage in desirable South Nashua neighborhood! Lovely home, ready to move right in! Enjoy the open floor plan on main level of the home with oak hardwood floors and lots of updates…..Tiled kitchen and baths, fresh paint and modern fixtures in kitchen with recessed lighting. Wood burning fireplace and stove with dining area that opens to the bright spacious kitchen with stainless steel cook top stove with double oven and fridge. Finished lower level that could be used for potential in law or college student suite. So many possibilities to add your personal touch. Spacious well manicured yard with detached storage shed. Expansive deck, Perfect for entertaining friends and family. Close to restaurants, shopping, and more. Don't miss out on making this delightful home yours. (Main Dunstable School district.) Showing begin Sunday Dec 16th
Last Agent to Sell the Property
Keller Williams Gateway Realty License #068061 Listed on: 12/15/2018

Last Buyer's Agent
Norm Pelletier
BHHS Verani Nashua License #063253

Home Details
Home Type
- Single Family
Est. Annual Taxes
- $5,792
Year Built
- Built in 1983
Lot Details
- 10,019 Sq Ft Lot
- Partially Fenced Property
- Landscaped
- Level Lot
- Property is zoned R9
Parking
- 1 Car Direct Access Garage
- Driveway
Home Design
- Raised Ranch Architecture
- Concrete Foundation
- Wood Frame Construction
- Shingle Roof
Interior Spaces
- 1-Story Property
- Bar
- Wood Burning Stove
- Wood Burning Fireplace
- Blinds
- Window Screens
- Washer and Dryer Hookup
Kitchen
- Electric Cooktop
- Dishwasher
- Disposal
Flooring
- Wood
- Carpet
- Ceramic Tile
Bedrooms and Bathrooms
- 3 Bedrooms
Finished Basement
- Walk-Out Basement
- Basement Storage
Outdoor Features
- Deck
- Shed
Schools
- Main Dunstable Elementary Sch
- Elm Street Middle School
- Nashua High School South
Utilities
- Air Conditioning
- Cooling System Mounted In Outer Wall Opening
- Hot Water Heating System
- Heating System Uses Natural Gas
- Natural Gas Water Heater
Listing and Financial Details
- Exclusions: Washer, Dryer, freezer in basement.
Ownership History
Purchase Details
Home Financials for this Owner
Home Financials are based on the most recent Mortgage that was taken out on this home.Purchase Details
Home Financials for this Owner
Home Financials are based on the most recent Mortgage that was taken out on this home.Purchase Details
Home Financials for this Owner
Home Financials are based on the most recent Mortgage that was taken out on this home.Purchase Details
Home Financials for this Owner
Home Financials are based on the most recent Mortgage that was taken out on this home.Purchase Details
Home Financials for this Owner
Home Financials are based on the most recent Mortgage that was taken out on this home.Similar Homes in Nashua, NH
Home Values in the Area
Average Home Value in this Area
Purchase History
| Date | Type | Sale Price | Title Company |
|---|---|---|---|
| Warranty Deed | $500,000 | None Available | |
| Warranty Deed | $310,000 | -- | |
| Deed | $299,900 | -- | |
| Deed | $256,000 | -- | |
| Warranty Deed | $125,000 | -- |
Mortgage History
| Date | Status | Loan Amount | Loan Type |
|---|---|---|---|
| Open | $454,822 | FHA | |
| Previous Owner | $299,479 | FHA | |
| Previous Owner | $304,385 | FHA | |
| Previous Owner | $276,676 | Stand Alone Refi Refinance Of Original Loan | |
| Previous Owner | $306,300 | VA | |
| Previous Owner | $204,800 | Purchase Money Mortgage | |
| Previous Owner | $124,850 | Purchase Money Mortgage |
Property History
| Date | Event | Price | Change | Sq Ft Price |
|---|---|---|---|---|
| 08/23/2023 08/23/23 | Sold | $500,000 | -1.9% | $291 / Sq Ft |
| 07/17/2023 07/17/23 | Pending | -- | -- | -- |
| 06/29/2023 06/29/23 | For Sale | $509,900 | +64.5% | $296 / Sq Ft |
| 02/08/2019 02/08/19 | Sold | $310,000 | -1.6% | $181 / Sq Ft |
| 01/02/2019 01/02/19 | Pending | -- | -- | -- |
| 12/15/2018 12/15/18 | For Sale | $314,900 | -- | $184 / Sq Ft |
Tax History Compared to Growth
Tax History
| Year | Tax Paid | Tax Assessment Tax Assessment Total Assessment is a certain percentage of the fair market value that is determined by local assessors to be the total taxable value of land and additions on the property. | Land | Improvement |
|---|---|---|---|---|
| 2023 | $7,347 | $403,000 | $128,600 | $274,400 |
| 2022 | $7,282 | $403,000 | $128,600 | $274,400 |
| 2021 | $6,455 | $278,000 | $85,700 | $192,300 |
| 2020 | $6,329 | $279,900 | $85,700 | $194,200 |
| 2019 | $5,943 | $273,100 | $85,700 | $187,400 |
| 2018 | $5,792 | $273,100 | $85,700 | $187,400 |
| 2017 | $5,792 | $224,600 | $70,000 | $154,600 |
| 2016 | $5,631 | $224,600 | $70,000 | $154,600 |
| 2015 | $5,509 | $224,600 | $70,000 | $154,600 |
| 2014 | $5,402 | $224,600 | $70,000 | $154,600 |
Agents Affiliated with this Home
-
Hope Lacasse

Seller's Agent in 2023
Hope Lacasse
Hope Lacasse Real Estate, LLC
(603) 759-5982
27 in this area
160 Total Sales
-
Karen Dame
K
Buyer's Agent in 2023
Karen Dame
Century 21 North East
1 in this area
12 Total Sales
-
Jody Landry

Seller's Agent in 2019
Jody Landry
Keller Williams Gateway Realty
(603) 494-0090
22 in this area
195 Total Sales
-

Buyer's Agent in 2019
Norm Pelletier
BHHS Verani Nashua
(603) 888-4600
Map
Source: PrimeMLS
MLS Number: 4730535
APN: NASH-000000-000000-000978C
- 9 Michelle Dr
- 2 Michelle Dr
- 5 Cabernet Ct Unit 6
- 9 Macdonald Dr
- 12 Michael Ave
- 3 Macdonald Dr
- 36 Melissa Dr
- 86 Tenby Dr
- 27 Silverton Dr Unit U74
- 16 Killian Dr Unit U22
- 3 Custom St
- 7 Lilac Ct Unit U335
- 6 Lacy Ln
- 2 Henry David Dr Unit 305
- 22 Westray Dr
- 19 Westray Dr
- 12 Custom St
- 9 Houston Dr Unit 9
- 59 Tenby Dr
- 40 Laurel Ct Unit U308

