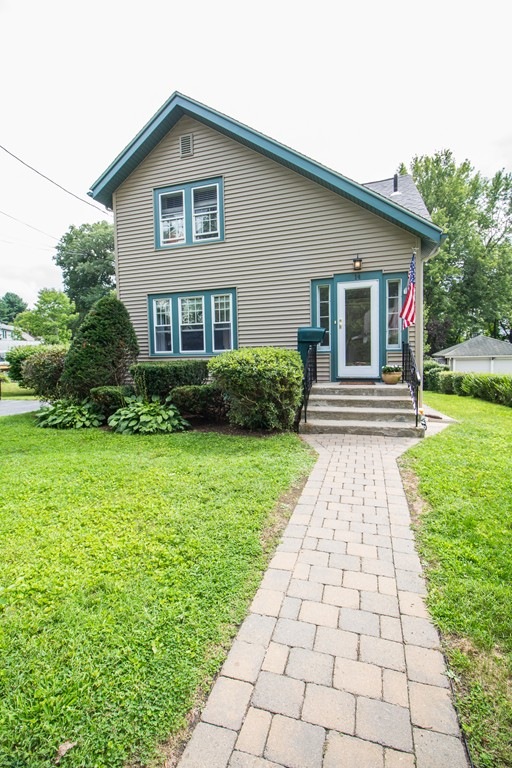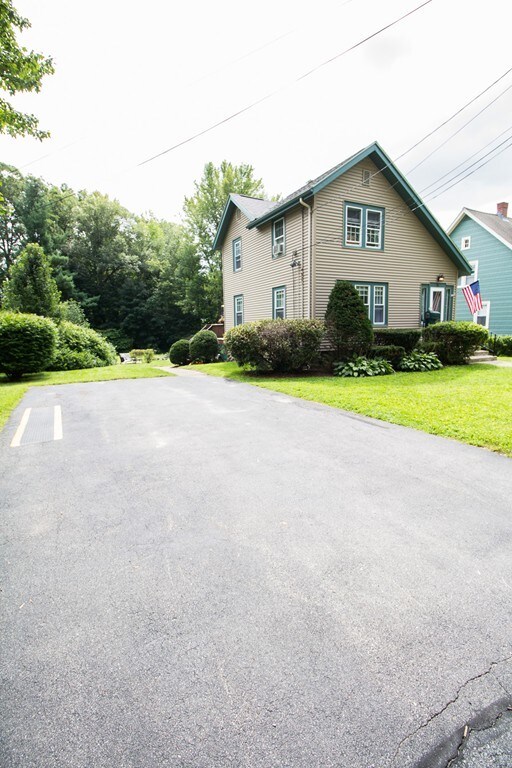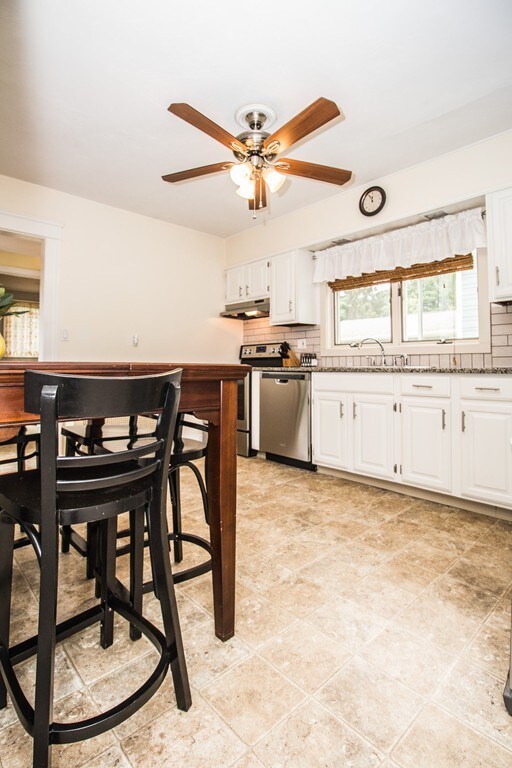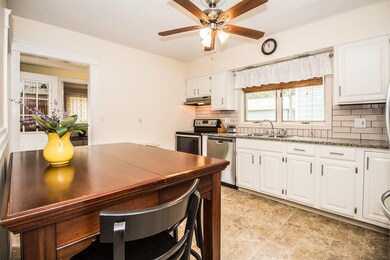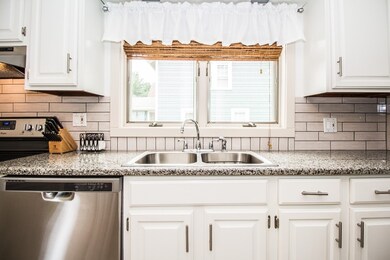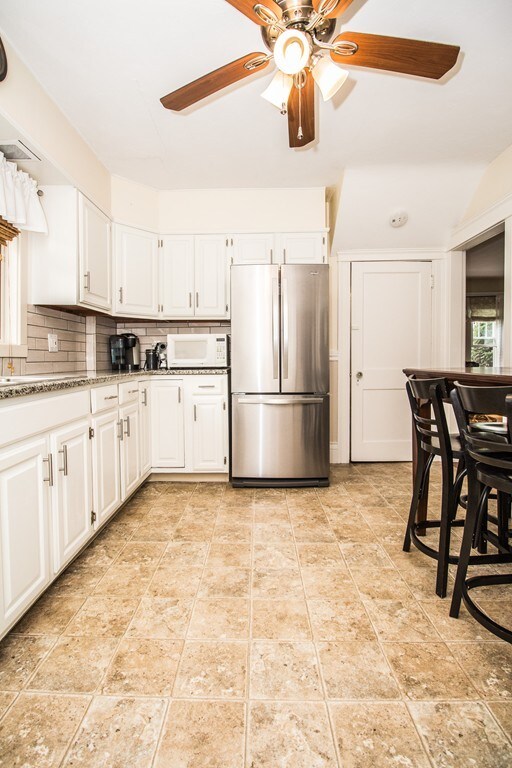
14 Southview Rd Worcester, MA 01606
Indian Hill NeighborhoodHighlights
- Deck
- Garden
- Heating System Uses Steam
- Wood Flooring
- Electric Baseboard Heater
- Storage Shed
About This Home
As of October 2018Welcome home to 14 Southview Road... situated on a huge lot with a sprawling backyard, right on the Worcester/Holden Line! This home is convenient to 190/290 Access ramp, along with minutes to the brand new Nelson Place Elementary School, Worcester's top rated elementary school. The home is move in ready and has been updated beautifully with white kitchen cabinets, granite countertops, a stylish backsplash, brand new stainless steel appliances, along with beautiful hardwoods throughout most of the home! This home boasts 3 good size bedrooms, a large dining room and living room, an eat in kitchen and TWO full bathrooms (1 on each floor). Do not miss this opportunity to own in this beautiful picturesque neighborhood with a large private yard! Call today for your exclusive showing! No Showings until the open house 11-1 on Sunday August 26th, 2018.
Last Agent to Sell the Property
Keller Williams Boston MetroWest Listed on: 08/24/2018

Last Buyer's Agent
Nathan Stewart
Coldwell Banker Realty - Sturbridge

Home Details
Home Type
- Single Family
Est. Annual Taxes
- $5,376
Year Built
- Built in 1928
Lot Details
- Garden
- Property is zoned RS-7
Interior Spaces
- Decorative Lighting
- Basement
Kitchen
- Range<<rangeHoodToken>>
- Dishwasher
Flooring
- Wood
- Laminate
- Tile
Outdoor Features
- Deck
- Storage Shed
- Rain Gutters
Utilities
- Electric Baseboard Heater
- Heating System Uses Steam
- Heating System Uses Gas
- Electric Water Heater
Listing and Financial Details
- Assessor Parcel Number M:49 B:002 L:00001
Ownership History
Purchase Details
Home Financials for this Owner
Home Financials are based on the most recent Mortgage that was taken out on this home.Purchase Details
Home Financials for this Owner
Home Financials are based on the most recent Mortgage that was taken out on this home.Purchase Details
Home Financials for this Owner
Home Financials are based on the most recent Mortgage that was taken out on this home.Purchase Details
Home Financials for this Owner
Home Financials are based on the most recent Mortgage that was taken out on this home.Similar Homes in the area
Home Values in the Area
Average Home Value in this Area
Purchase History
| Date | Type | Sale Price | Title Company |
|---|---|---|---|
| Not Resolvable | $280,000 | -- | |
| Not Resolvable | $200,000 | -- | |
| Deed | $118,000 | -- | |
| Deed | $102,000 | -- |
Mortgage History
| Date | Status | Loan Amount | Loan Type |
|---|---|---|---|
| Open | $264,500 | Stand Alone Refi Refinance Of Original Loan | |
| Closed | $266,000 | New Conventional | |
| Previous Owner | $190,000 | New Conventional | |
| Previous Owner | $150,000 | No Value Available | |
| Previous Owner | $140,000 | No Value Available | |
| Previous Owner | $102,000 | Purchase Money Mortgage | |
| Previous Owner | $94,500 | Purchase Money Mortgage | |
| Previous Owner | $50,000 | No Value Available |
Property History
| Date | Event | Price | Change | Sq Ft Price |
|---|---|---|---|---|
| 10/05/2018 10/05/18 | Sold | $280,000 | +1.8% | $201 / Sq Ft |
| 08/28/2018 08/28/18 | Pending | -- | -- | -- |
| 08/24/2018 08/24/18 | For Sale | $275,000 | +37.5% | $198 / Sq Ft |
| 05/24/2012 05/24/12 | Sold | $200,000 | +3.6% | $144 / Sq Ft |
| 04/09/2012 04/09/12 | Pending | -- | -- | -- |
| 04/06/2012 04/06/12 | For Sale | $193,000 | -- | $139 / Sq Ft |
Tax History Compared to Growth
Tax History
| Year | Tax Paid | Tax Assessment Tax Assessment Total Assessment is a certain percentage of the fair market value that is determined by local assessors to be the total taxable value of land and additions on the property. | Land | Improvement |
|---|---|---|---|---|
| 2025 | $5,376 | $407,600 | $119,100 | $288,500 |
| 2024 | $5,148 | $374,400 | $119,100 | $255,300 |
| 2023 | $4,950 | $345,200 | $103,500 | $241,700 |
| 2022 | $4,568 | $300,300 | $82,800 | $217,500 |
| 2021 | $0 | $263,900 | $66,300 | $197,600 |
| 2020 | $4,095 | $240,900 | $66,200 | $174,700 |
| 2019 | $4,082 | $226,800 | $59,800 | $167,000 |
| 2018 | $4,075 | $215,500 | $59,800 | $155,700 |
| 2017 | $3,902 | $203,000 | $59,800 | $143,200 |
| 2016 | $3,899 | $189,200 | $44,700 | $144,500 |
| 2015 | $3,797 | $189,200 | $44,700 | $144,500 |
| 2014 | $3,697 | $189,200 | $44,700 | $144,500 |
Agents Affiliated with this Home
-
Nicole Palmerino

Seller's Agent in 2018
Nicole Palmerino
Keller Williams Boston MetroWest
(774) 249-2381
2 in this area
73 Total Sales
-
N
Buyer's Agent in 2018
Nathan Stewart
Coldwell Banker Realty - Sturbridge
-
Jane Becker

Seller's Agent in 2012
Jane Becker
Home Team AdvantEdge
(508) 922-9832
30 Total Sales
-
Patti-Anne Faucher

Buyer's Agent in 2012
Patti-Anne Faucher
Patti Faucher Real Estate
(508) 769-6462
79 Total Sales
Map
Source: MLS Property Information Network (MLS PIN)
MLS Number: 72383935
APN: WORC-000049-000002-000001
- 252 Holden St
- 2 Hingham Rd
- 1903 Oakwood St Unit 1903
- 136 Ararat St
- 33 Claridge Rd
- 1904 Oakwood St Unit 1904
- 17 Torrey Ln Unit 17
- 4 Birch Hill Rd
- 8 Oakwood St
- 11 Heroult Rd
- 37 Mohave Rd
- 66 Tea Party Cir Unit 66
- 314 Main St
- 3 Navajo Rd
- 17 Birch Ave
- 14 Drummond Ave
- 160 Shrewsbury St
- 134 Brooks St
- 57 Mount Ave
- 120 Newell Rd
