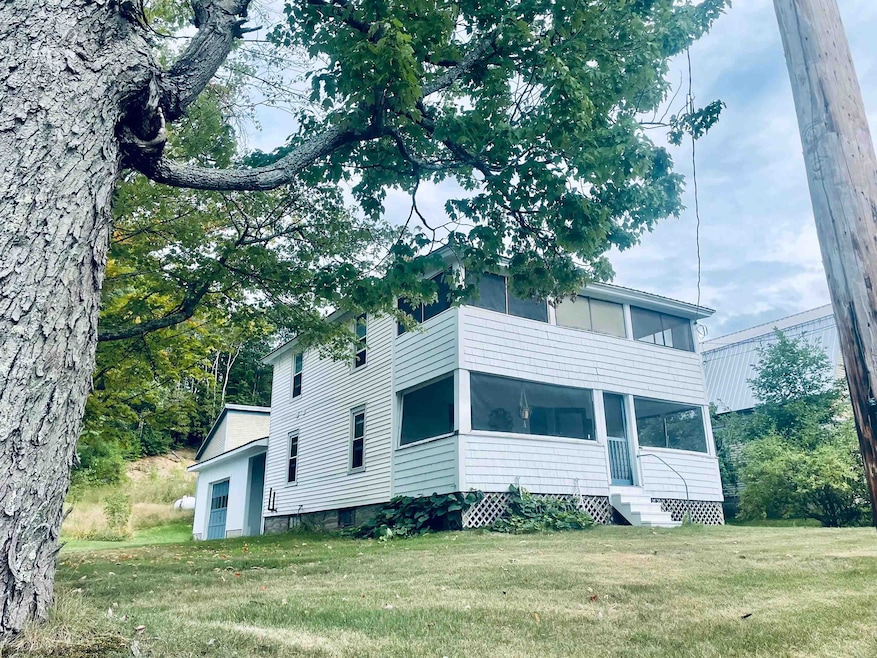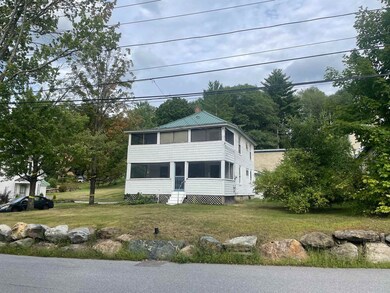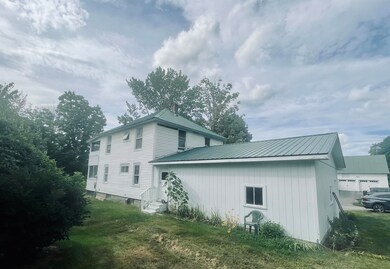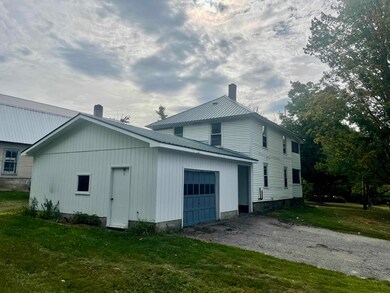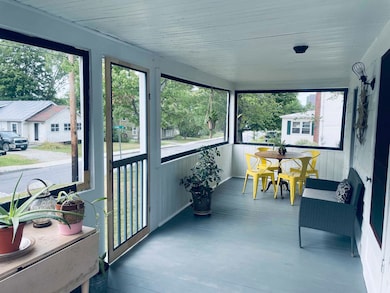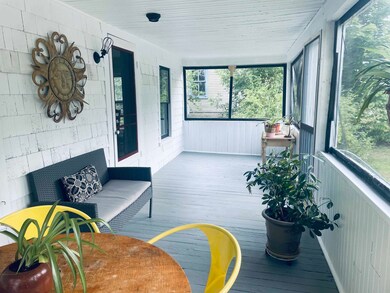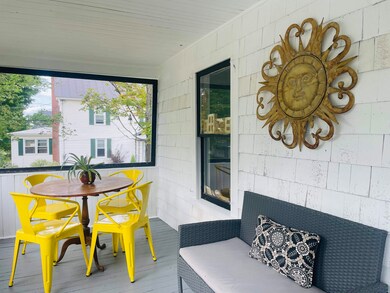
14 Stone Morristown, VT 05661
Highlights
- Wood Flooring
- 1 Car Attached Garage
- Baseboard Heating
- Screened Porch
- Bungalow
About This Home
As of March 2025Step inside to see just how much this bright & vibrant three-bedroom, nearly 1300 sq ft village bungalow has to offer! This home has a truly charming cottage kitchen with updated appliances and plenty of space for all of your culinary needs. The large mudroom attaches to the oversize one-car garage with plenty of storage, and a first-floor laundry and 3/4 bath make for easy & accesible living. Upstairs you will find three bedrooms, an office, and a full bath. The two-level screened-in front porches are an invitation to sit and relax, no matter the weather. Located at the end of street with a lovely private yard, you can enjoy walking to all that the center of Morrisville has to offer: Shops, restaurants & the Rail Trail. Close to the golf course, less than 30 minutes to Stowe, and with three major ski resorts nearby, this location offers easy access to recreation in all seasons. Updatese & improvements to the property include new interior plumbing, interior electric, insulation, metal roof, updated windows, updated appliances, including washer & dryer, the addition of the main level bathroom, and fresh paint throughout. This delightful, cheerful home in a wonderful location has so much to offer and is simply a great place to call home!
Last Agent to Sell the Property
BHHS Vermont Realty Group/Morrisville-Stowe License #081.0004093 Listed on: 08/25/2022

Home Details
Home Type
- Single Family
Est. Annual Taxes
- $3,281
Year Built
- Built in 1928
Lot Details
- 8,712 Sq Ft Lot
- Lot Sloped Up
Parking
- 1 Car Attached Garage
Home Design
- Bungalow
- Concrete Foundation
- Wood Frame Construction
- Metal Roof
- Vinyl Siding
Interior Spaces
- 2-Story Property
- Screened Porch
- Wood Flooring
- Interior Basement Entry
- Fire and Smoke Detector
Kitchen
- Stove
- Range Hood
- Freezer
Bedrooms and Bathrooms
- 3 Bedrooms
Laundry
- Dryer
- Washer
Utilities
- Baseboard Heating
- Heating System Uses Oil
- 220 Volts
- Oil Water Heater
- Phone Available
- Cable TV Available
Ownership History
Purchase Details
Home Financials for this Owner
Home Financials are based on the most recent Mortgage that was taken out on this home.Purchase Details
Purchase Details
Home Financials for this Owner
Home Financials are based on the most recent Mortgage that was taken out on this home.Purchase Details
Home Financials for this Owner
Home Financials are based on the most recent Mortgage that was taken out on this home.Similar Homes in the area
Home Values in the Area
Average Home Value in this Area
Purchase History
| Date | Type | Sale Price | Title Company |
|---|---|---|---|
| Deed | $327,000 | -- | |
| Deed | -- | -- | |
| Interfamily Deed Transfer | -- | -- | |
| Deed | $312,000 | -- | |
| Deed | $312,000 | -- | |
| Deed | $312,000 | -- | |
| Deed | -- | -- | |
| Deed | -- | -- |
Property History
| Date | Event | Price | Change | Sq Ft Price |
|---|---|---|---|---|
| 03/25/2025 03/25/25 | Sold | $327,000 | +2.5% | $262 / Sq Ft |
| 02/15/2025 02/15/25 | Pending | -- | -- | -- |
| 02/06/2025 02/06/25 | For Sale | $319,000 | +2.2% | $256 / Sq Ft |
| 10/27/2022 10/27/22 | Sold | $312,000 | +4.3% | $250 / Sq Ft |
| 09/22/2022 09/22/22 | Pending | -- | -- | -- |
| 09/09/2022 09/09/22 | Price Changed | $299,000 | -6.3% | $240 / Sq Ft |
| 08/25/2022 08/25/22 | For Sale | $319,000 | +317.0% | $256 / Sq Ft |
| 01/15/2019 01/15/19 | Sold | $76,500 | -14.9% | $61 / Sq Ft |
| 12/05/2018 12/05/18 | Pending | -- | -- | -- |
| 09/19/2018 09/19/18 | Price Changed | $89,900 | -10.1% | $72 / Sq Ft |
| 08/21/2018 08/21/18 | For Sale | $100,000 | -- | $80 / Sq Ft |
Tax History Compared to Growth
Tax History
| Year | Tax Paid | Tax Assessment Tax Assessment Total Assessment is a certain percentage of the fair market value that is determined by local assessors to be the total taxable value of land and additions on the property. | Land | Improvement |
|---|---|---|---|---|
| 2024 | $6,070 | $295,100 | $55,000 | $240,100 |
| 2023 | $3,056 | $295,100 | $55,000 | $240,100 |
| 2022 | $3,391 | $122,900 | $33,500 | $89,400 |
| 2021 | $3,273 | $122,900 | $33,500 | $89,400 |
| 2020 | $3,160 | $122,900 | $33,500 | $89,400 |
| 2019 | $3,064 | $122,900 | $33,500 | $89,400 |
| 2018 | $2,956 | $122,900 | $33,500 | $89,400 |
| 2017 | $2,748 | $122,900 | $33,500 | $89,400 |
Agents Affiliated with this Home
-
Paul Hayes

Seller's Agent in 2025
Paul Hayes
Vermont Real Estate Company
(802) 310-0428
4 in this area
71 Total Sales
-
Lauren Gould

Buyer's Agent in 2025
Lauren Gould
Green Light Real Estate
(508) 344-2977
1 in this area
123 Total Sales
-
Trombley & Day Group

Seller's Agent in 2022
Trombley & Day Group
BHHS Vermont Realty Group/Morrisville-Stowe
(802) 760-8333
66 in this area
341 Total Sales
-
Penny Mason-Anderson

Seller's Agent in 2019
Penny Mason-Anderson
Pall Spera Company Realtors-Morrisville
(802) 793-7736
17 in this area
77 Total Sales
-
J
Buyer's Agent in 2019
Jeremy Foster-Fell
The DC Group at KW Vermont
Map
Source: PrimeMLS
MLS Number: 4927026
APN: 414-129-10679
- 515 Washington Hwy
- 373 Congress St
- 83 Maple St
- 220 Park St
- 17-35 Cheney Ln
- 575 Railroad St
- 26 Jersey Way
- 126 Bridge St
- 195 Beacon Hill Rd
- 24 Jersey Way
- 661 Laporte Rd
- 75 Joseph St
- 41 Houle Ave
- 1173 Elmore St
- 32 Goodell Ave
- 00 Anderson Ln
- 51 Hilltop Ln Unit 3
- 972 Fitzgerald Rd
- 632 Morristown Corners Rd
- 145 Langdell Rd
