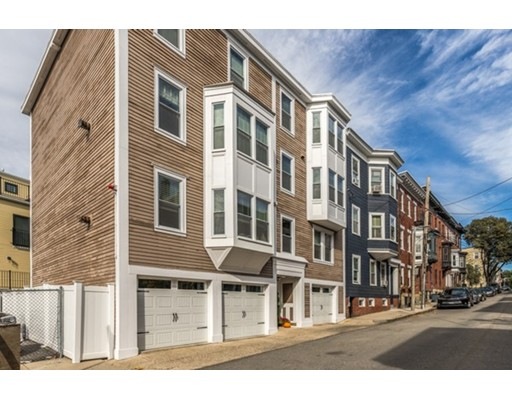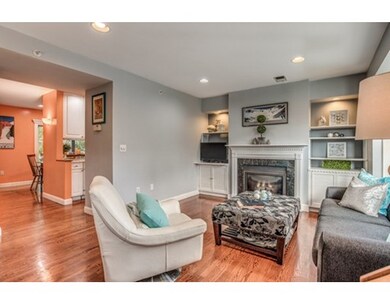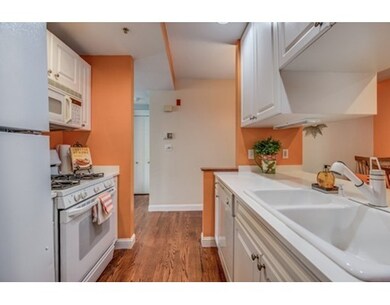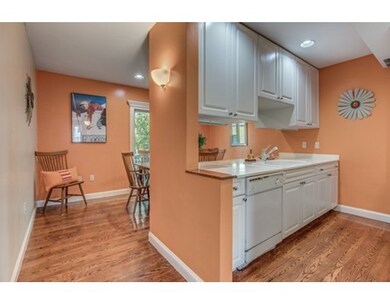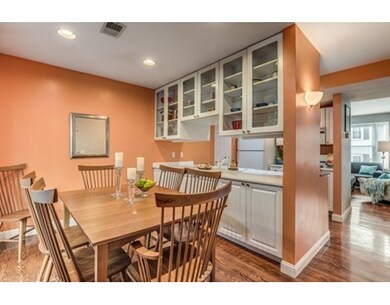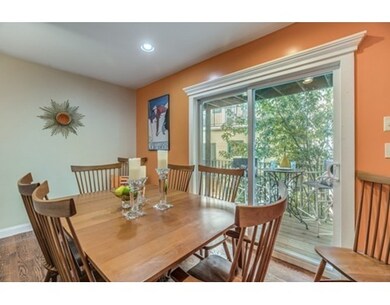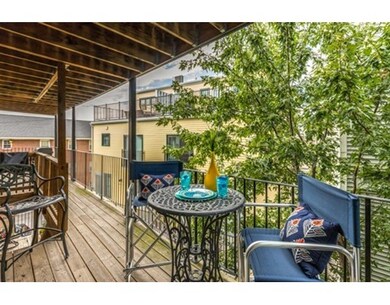
14 Sullivan St Unit 3 Charlestown, MA 02129
Thompson Square-Bunker Hill NeighborhoodAbout This Home
As of May 2020Top floor sun soaked 2 bedrooms 2 bathroom townhome with attached DIRECT ACCESS GARAGE tucked into a picturesque side street in Charlestown. Warm and inviting are the first words that come to mind as you are drawn into this wonderful home. The kitchen and dining areas open to sliders that lead to a deck. The master bedroom which has a desk nook for your computer station, plus an ensuite full bathroom and a walk-in closet is quite large. Enter the skylit hallway to the second bedroom with sliders to deck and the second full bathroom is in the hall outside the bedroom. The washer/dryer is in a closet in the same hallway. All this located a short distance to Whole Foods, the "T", restaurants, shops and the new Wynn Casino. Recent upgrades: New windows, new garage doors, new carpet in hallways, new facade and fascia boards, new outside paint + new pavement in the rear. Low condo fees. Extra locked storage closet in garage. Welcome home to Charlestown!
Last Agent to Sell the Property
Singer And Stokes
William Raveis R.E. & Home Services Listed on: 10/12/2017
Property Details
Home Type
Condominium
Est. Annual Taxes
$9,621
Year Built
1995
Lot Details
0
Listing Details
- Unit Level: 3
- Unit Placement: Top/Penthouse
- Property Type: Condominium/Co-Op
- CC Type: Condo
- Style: Townhouse
- Other Agent: 1.00
- Year Round: Yes
- Year Built Description: Actual
- Special Features: None
- Property Sub Type: Condos
- Year Built: 1995
Interior Features
- Has Basement: No
- Fireplaces: 1
- Primary Bathroom: Yes
- Number of Rooms: 5
- Flooring: Wood, Tile, Wall to Wall Carpet
- Bedroom 2: Second Floor, 13X11
- Bathroom #1: Second Floor, 5X7
- Bathroom #2: Second Floor, 5X7
- Kitchen: First Floor, 9X10
- Living Room: First Floor, 17X14
- Master Bedroom: Second Floor, 17X11
- Master Bedroom Description: Bathroom - Full, Closet - Walk-in, Flooring - Wall to Wall Carpet
- Dining Room: First Floor, 13X8
- No Bedrooms: 2
- Full Bathrooms: 2
- No Living Levels: 2
- Main Lo: M59500
- Main So: M59500
Exterior Features
- Construction: Frame
- Exterior: Clapboard
- Exterior Unit Features: Deck - Wood
Garage/Parking
- Garage Parking: Attached
- Garage Spaces: 1
- Parking: Deeded
- Parking Spaces: 1
Utilities
- Hot Water: Natural Gas
- Utility Connections: for Gas Range
- Sewer: City/Town Sewer
- Water: City/Town Water
Condo/Co-op/Association
- Association Fee Includes: Hot Water, Master Insurance
- Management: Owner Association
- Pets Allowed: Yes
- No Units: 3
- Unit Building: 3
Fee Information
- Fee Interval: Monthly
Lot Info
- Zoning: Res.
Ownership History
Purchase Details
Home Financials for this Owner
Home Financials are based on the most recent Mortgage that was taken out on this home.Purchase Details
Home Financials for this Owner
Home Financials are based on the most recent Mortgage that was taken out on this home.Purchase Details
Home Financials for this Owner
Home Financials are based on the most recent Mortgage that was taken out on this home.Purchase Details
Home Financials for this Owner
Home Financials are based on the most recent Mortgage that was taken out on this home.Purchase Details
Home Financials for this Owner
Home Financials are based on the most recent Mortgage that was taken out on this home.Purchase Details
Home Financials for this Owner
Home Financials are based on the most recent Mortgage that was taken out on this home.Similar Homes in the area
Home Values in the Area
Average Home Value in this Area
Purchase History
| Date | Type | Sale Price | Title Company |
|---|---|---|---|
| Condominium Deed | $851,000 | None Available | |
| Not Resolvable | $749,000 | -- | |
| Deed | $512,500 | -- | |
| Deed | $427,500 | -- | |
| Deed | $214,750 | -- | |
| Deed | $174,500 | -- | |
| Deed | $174,500 | -- |
Mortgage History
| Date | Status | Loan Amount | Loan Type |
|---|---|---|---|
| Open | $300,000 | Credit Line Revolving | |
| Closed | $170,400 | Balloon | |
| Open | $510,400 | New Conventional | |
| Previous Owner | $598,000 | New Conventional | |
| Previous Owner | $335,000 | Purchase Money Mortgage | |
| Previous Owner | $342,000 | Purchase Money Mortgage | |
| Previous Owner | $171,800 | Purchase Money Mortgage | |
| Previous Owner | $139,600 | Purchase Money Mortgage |
Property History
| Date | Event | Price | Change | Sq Ft Price |
|---|---|---|---|---|
| 05/28/2020 05/28/20 | Sold | $851,000 | -2.7% | $784 / Sq Ft |
| 04/08/2020 04/08/20 | Pending | -- | -- | -- |
| 03/20/2020 03/20/20 | Price Changed | $875,000 | -1.1% | $806 / Sq Ft |
| 02/13/2020 02/13/20 | For Sale | $885,000 | +18.2% | $816 / Sq Ft |
| 01/26/2018 01/26/18 | Sold | $749,000 | 0.0% | $690 / Sq Ft |
| 11/08/2017 11/08/17 | Pending | -- | -- | -- |
| 10/31/2017 10/31/17 | Price Changed | $749,000 | -2.1% | $690 / Sq Ft |
| 10/12/2017 10/12/17 | For Sale | $765,000 | 0.0% | $705 / Sq Ft |
| 05/18/2015 05/18/15 | Rented | $3,100 | 0.0% | -- |
| 05/18/2015 05/18/15 | For Rent | $3,100 | +8.8% | -- |
| 01/07/2014 01/07/14 | Rented | $2,850 | -1.7% | -- |
| 01/07/2014 01/07/14 | For Rent | $2,900 | -- | -- |
Tax History Compared to Growth
Tax History
| Year | Tax Paid | Tax Assessment Tax Assessment Total Assessment is a certain percentage of the fair market value that is determined by local assessors to be the total taxable value of land and additions on the property. | Land | Improvement |
|---|---|---|---|---|
| 2025 | $9,621 | $830,800 | $0 | $830,800 |
| 2024 | $8,322 | $763,500 | $0 | $763,500 |
| 2023 | $7,955 | $740,700 | $0 | $740,700 |
| 2022 | $7,749 | $712,200 | $0 | $712,200 |
| 2021 | $7,599 | $712,200 | $0 | $712,200 |
| 2020 | $7,379 | $698,800 | $0 | $698,800 |
| 2019 | $6,577 | $624,000 | $0 | $624,000 |
| 2018 | $6,051 | $577,400 | $0 | $577,400 |
| 2017 | $5,881 | $555,300 | $0 | $555,300 |
| 2016 | $5,930 | $539,100 | $0 | $539,100 |
| 2015 | $5,628 | $464,700 | $0 | $464,700 |
| 2014 | $5,362 | $426,200 | $0 | $426,200 |
Agents Affiliated with this Home
-
N
Seller's Agent in 2020
Nancy Soisson
Coldwell Banker Realty - Boston
-
Martha Toti

Buyer's Agent in 2020
Martha Toti
Coldwell Banker Realty - Boston
(617) 337-4201
40 in this area
150 Total Sales
-
S
Seller's Agent in 2018
Singer And Stokes
William Raveis R.E. & Home Services
-
Elizabeth Crowley

Buyer's Agent in 2018
Elizabeth Crowley
William Raveis R.E. & Home Services
(617) 797-8659
2 in this area
84 Total Sales
-
Stephanie Rivkind

Seller's Agent in 2015
Stephanie Rivkind
Coldwell Banker Realty - Boston
(617) 699-9823
27 in this area
94 Total Sales
-
Matt Gore
M
Buyer's Agent in 2014
Matt Gore
William Raveis R.E. & Home Services
17 Total Sales
Map
Source: MLS Property Information Network (MLS PIN)
MLS Number: 72241850
APN: CHAR-000000-000002-000560-000006
- 10 Salem Street Ave Unit 2
- 6 Holden Row
- 356-358 Main St Unit 3
- 4 Essex St
- 31 Mead St
- 14 Essex St
- 64 Walker St Unit 66
- 75 Russell St
- 1 Avon Place
- 9 Russell St Unit 1
- 9 Russell St Unit 2
- 268 Bunker Hill St Unit 5
- 298 Bunker Hill St Unit 1
- 31 Essex St Unit 2
- 40 Pearl St Unit 1
- 314A Bunker Hill St Unit 1
- 67 School St
- 397 Main St Unit 4
- 226 Bunker Hill St
- 235 Bunker Hill St Unit 235
