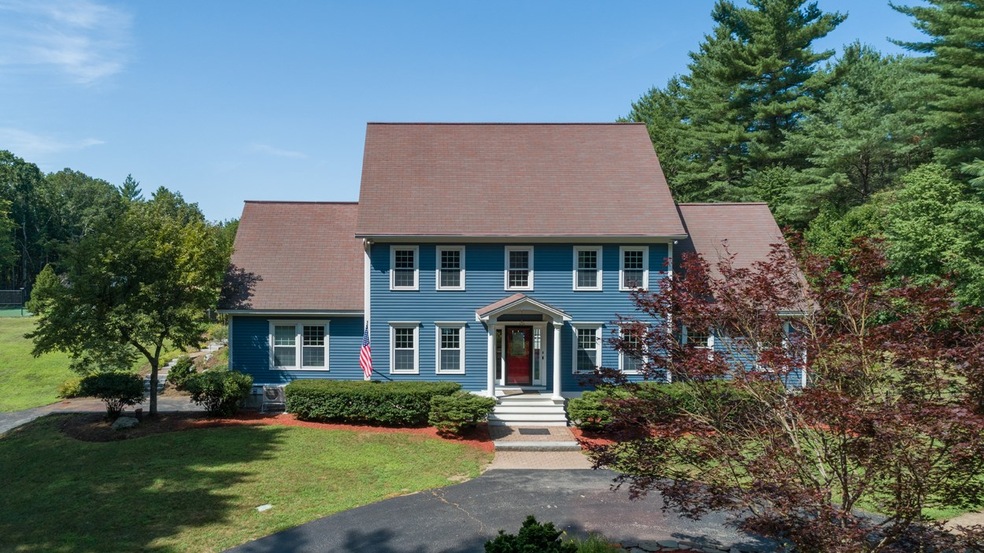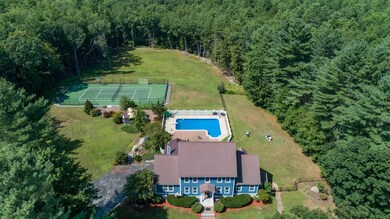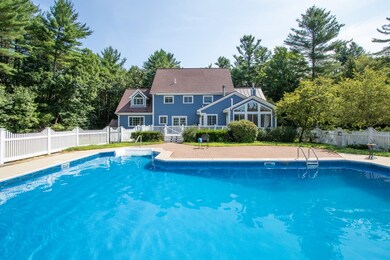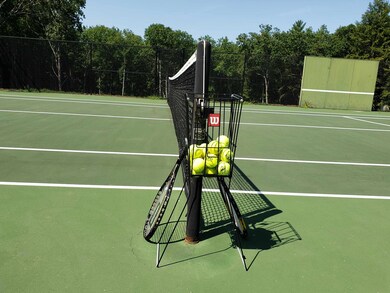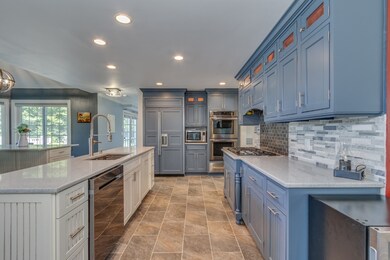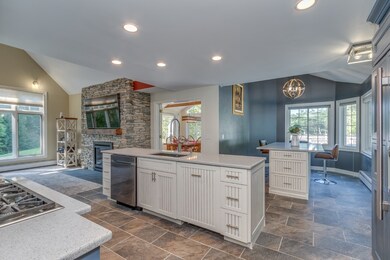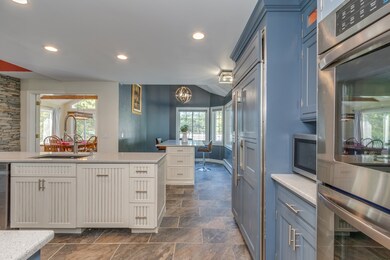
14 Sundance Rd Concord, NH 03301
South End NeighborhoodHighlights
- Tennis Courts
- 9.8 Acre Lot
- Wooded Lot
- Spa
- Colonial Architecture
- Cathedral Ceiling
About This Home
As of April 2020Incredible rare South End Estate, situated on 10 private acres abutting conservation land! Featuring a beautiful in-ground heated pool, full tennis/basketball court with lighting, gazebo, patio, deck and hot tub- an incredible back yard to entertain and enjoy! This amazing home is turn key, with $130,000 in recent renovations and upgrades! Incredible floor plan w/ large custom kitchen featuring top of the line appliances, large island, breakfast nook and walk in pantry. Large family room w/ cathedral ceilings and floor to ceiling stone fireplace! Luxurious master suite w/ vaulted ceilings and private bath including a tiled shower and Japanese soaking tub. Walk up third floor w/ finished space and fully finished walk out LL w/ separate entrance, ideal in-law or in-home business. Minutes to 89/93!
Last Agent to Sell the Property
April Dunn & Associates LLC License #048060 Listed on: 02/11/2020
Home Details
Home Type
- Single Family
Est. Annual Taxes
- $17,932
Year Built
- Built in 1991
Lot Details
- 9.8 Acre Lot
- Near Conservation Area
- Partially Fenced Property
- Landscaped
- Lot Sloped Up
- Irrigation
- Wooded Lot
- Garden
Parking
- 3 Car Attached Garage
- Circular Driveway
Home Design
- Colonial Architecture
- Concrete Foundation
- Wood Frame Construction
- Shingle Roof
- Metal Roof
- Clap Board Siding
Interior Spaces
- 4,437 Sq Ft Home
- 3-Story Property
- Central Vacuum
- Cathedral Ceiling
- Gas Fireplace
- Combination Kitchen and Dining Room
- Laundry on main level
- Attic
Kitchen
- Open to Family Room
- Walk-In Pantry
- Double Oven
- Gas Cooktop
- Dishwasher
- Kitchen Island
Flooring
- Wood
- Carpet
- Tile
Bedrooms and Bathrooms
- 4 Bedrooms
- En-Suite Primary Bedroom
- Soaking Tub
Finished Basement
- Walk-Out Basement
- Basement Fills Entire Space Under The House
Accessible Home Design
- Standby Generator
Outdoor Features
- Spa
- Tennis Courts
- Basketball Court
- Gazebo
Schools
- Abbot-Downing Elementary School
- Rundlett Middle School
- Concord High School
Utilities
- Air Conditioning
- Mini Split Air Conditioners
- Baseboard Heating
- Heating System Uses Oil
- 200+ Amp Service
- Power Generator
- Propane
- Drilled Well
- Septic Tank
- Private Sewer
- Leach Field
- Cable TV Available
Community Details
- Hiking Trails
Listing and Financial Details
- Legal Lot and Block 44 / 1
Ownership History
Purchase Details
Home Financials for this Owner
Home Financials are based on the most recent Mortgage that was taken out on this home.Purchase Details
Home Financials for this Owner
Home Financials are based on the most recent Mortgage that was taken out on this home.Purchase Details
Home Financials for this Owner
Home Financials are based on the most recent Mortgage that was taken out on this home.Purchase Details
Home Financials for this Owner
Home Financials are based on the most recent Mortgage that was taken out on this home.Similar Homes in Concord, NH
Home Values in the Area
Average Home Value in this Area
Purchase History
| Date | Type | Sale Price | Title Company |
|---|---|---|---|
| Warranty Deed | $675,000 | None Available | |
| Warranty Deed | $643,800 | -- | |
| Warranty Deed | $643,800 | -- | |
| Warranty Deed | $575,000 | -- | |
| Warranty Deed | $575,000 | -- | |
| Warranty Deed | $275,000 | -- | |
| Warranty Deed | $275,000 | -- |
Mortgage History
| Date | Status | Loan Amount | Loan Type |
|---|---|---|---|
| Open | $350,000 | New Conventional | |
| Previous Owner | $610,000 | Purchase Money Mortgage | |
| Previous Owner | $80,000 | Purchase Money Mortgage | |
| Closed | $0 | No Value Available |
Property History
| Date | Event | Price | Change | Sq Ft Price |
|---|---|---|---|---|
| 04/23/2020 04/23/20 | Sold | $675,000 | -3.6% | $152 / Sq Ft |
| 03/12/2020 03/12/20 | Pending | -- | -- | -- |
| 02/11/2020 02/11/20 | For Sale | $699,900 | +8.7% | $158 / Sq Ft |
| 06/26/2018 06/26/18 | Sold | $643,800 | -2.4% | $148 / Sq Ft |
| 05/14/2018 05/14/18 | Pending | -- | -- | -- |
| 04/13/2018 04/13/18 | Price Changed | $659,900 | -2.9% | $151 / Sq Ft |
| 03/23/2018 03/23/18 | For Sale | $679,900 | +18.2% | $156 / Sq Ft |
| 04/17/2014 04/17/14 | Sold | $575,000 | -11.5% | $128 / Sq Ft |
| 03/14/2014 03/14/14 | Pending | -- | -- | -- |
| 04/18/2013 04/18/13 | For Sale | $650,000 | -- | $144 / Sq Ft |
Tax History Compared to Growth
Tax History
| Year | Tax Paid | Tax Assessment Tax Assessment Total Assessment is a certain percentage of the fair market value that is determined by local assessors to be the total taxable value of land and additions on the property. | Land | Improvement |
|---|---|---|---|---|
| 2024 | $20,737 | $748,900 | $225,200 | $523,700 |
| 2023 | $20,107 | $748,600 | $225,200 | $523,400 |
| 2022 | $19,381 | $748,600 | $225,200 | $523,400 |
| 2021 | $18,606 | $740,700 | $225,200 | $515,500 |
| 2020 | $18,106 | $676,600 | $207,400 | $469,200 |
| 2019 | $18,401 | $662,400 | $232,700 | $429,700 |
| 2018 | $17,732 | $629,000 | $214,700 | $414,300 |
| 2017 | $15,572 | $551,400 | $146,300 | $405,100 |
| 2016 | $15,371 | $555,500 | $146,300 | $409,200 |
| 2015 | $13,058 | $477,600 | $109,400 | $368,200 |
| 2014 | $12,804 | $477,600 | $109,400 | $368,200 |
| 2013 | $12,667 | $495,200 | $109,400 | $385,800 |
| 2012 | $10,443 | $428,500 | $80,800 | $347,700 |
Agents Affiliated with this Home
-

Seller's Agent in 2020
April Dunn
April Dunn & Associates LLC
(603) 344-9605
15 in this area
289 Total Sales
-

Buyer's Agent in 2020
Stephen DeStefano
Century 21 Circa 72 Inc.
(603) 496-3674
5 in this area
109 Total Sales
-
T
Seller's Agent in 2018
Team Tringali
Keller Williams Gateway Realty
(603) 437-6899
312 Total Sales
-

Seller's Agent in 2014
Barbara Ruedig
Ruedig Realty
(603) 496-0015
3 in this area
56 Total Sales
-
D
Buyer's Agent in 2014
Danielle Tringali
Keller Williams Gateway Realty
(781) 640-0723
12 Total Sales
Map
Source: PrimeMLS
MLS Number: 4793581
APN: CNCD-000087-000001-000044
