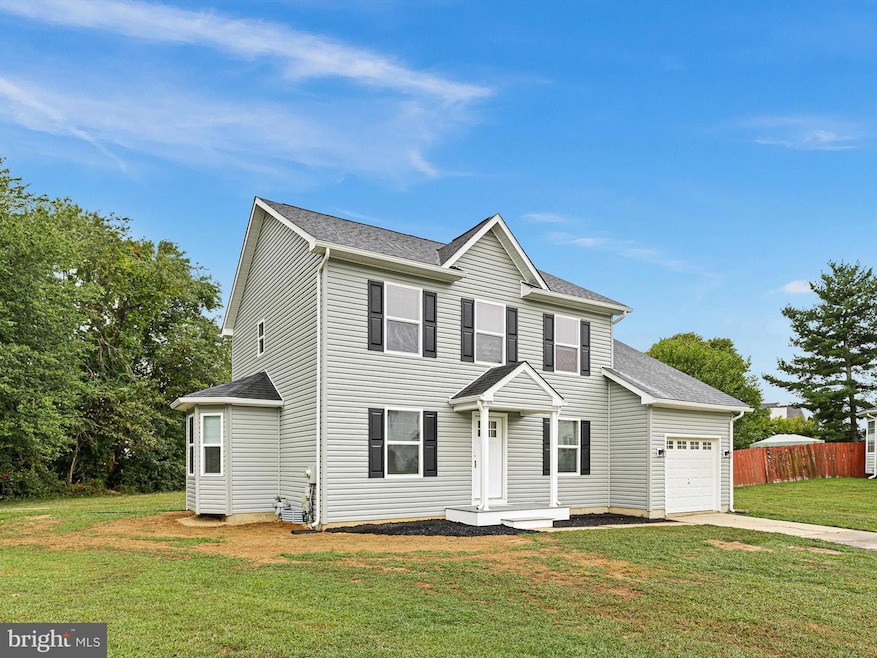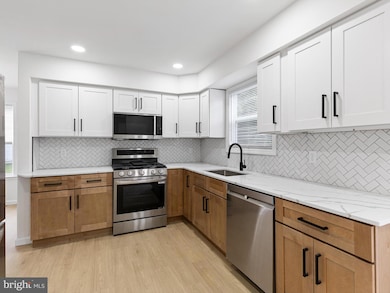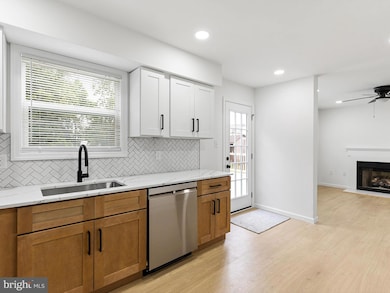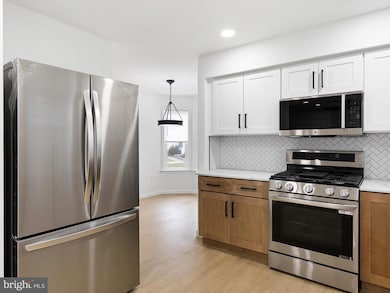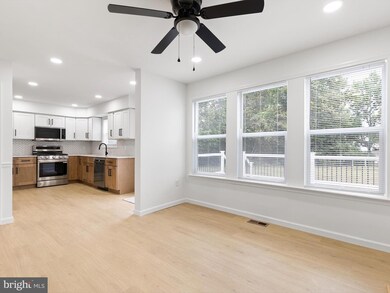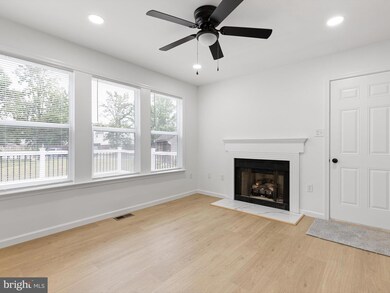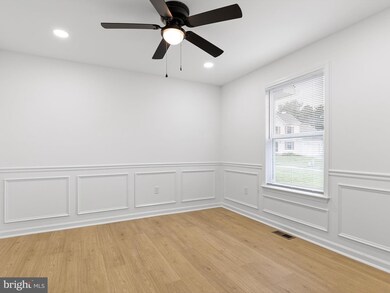14 Three Rivers Ct Newark, DE 19702
Estimated payment $2,620/month
Highlights
- Popular Property
- 1 Fireplace
- 1 Car Direct Access Garage
- Colonial Architecture
- No HOA
- Oversized Parking
About This Home
Welcome to 14 Three Rivers Court, an elegant three-bedroom residence that seamlessly blends modern luxury with family comfort. Every detail has been meticulously updated, from the exterior featuring a custom front porch, new roof, siding, seamless gutters, shutters, windows, and exterior doors, to the spacious new deck that creates the perfect outdoor retreat. Inside, the main level offers engineered oak flooring, designer lighting, and custom trim accents. The kitchen serves as the heart of the home with custom two-tone cabinetry with soft-close doors, quartz countertops, matte black fixtures, and upgraded plumbing, while a convenient powder room adds comfort and functionality for both residents and guests.
Upstairs, you’ll find three spacious bedrooms and two beautifully redesigned bathrooms with custom tilework and high-end finishes. The luxurious owner’s suite is a true retreat, complete with a spa-inspired bath and a walk-in closet designed for elegance and organization. Thoughtfully reimagined for modern living, this home offers the perfect balance of open-concept gathering spaces and private retreats. With every upgrade crafted for durability and timeless appeal, 14 Three Rivers Court delivers the best of both luxury and livability.
Agent has financial interest. All tax amounts and school district information are to be verified by buyer.
Listing Agent
(484) 643-3600 mej2093@gmail.com Realty Mark Associates License #RS-0039612 Listed on: 09/17/2025

Home Details
Home Type
- Single Family
Est. Annual Taxes
- $2,943
Year Built
- Built in 1990 | Remodeled in 2025
Lot Details
- 10,019 Sq Ft Lot
- Property is zoned NCPUD
Parking
- 1 Car Direct Access Garage
- Oversized Parking
- Front Facing Garage
- Garage Door Opener
- Driveway
Home Design
- Colonial Architecture
- Asphalt Roof
- Aluminum Siding
- Vinyl Siding
- Concrete Perimeter Foundation
Interior Spaces
- 1,625 Sq Ft Home
- Property has 2 Levels
- 1 Fireplace
- Basement Fills Entire Space Under The House
- Laundry on main level
Bedrooms and Bathrooms
- 3 Bedrooms
Outdoor Features
- Shed
Utilities
- Central Air
- Heat Pump System
- Electric Water Heater
Community Details
- No Home Owners Association
- Wellington Woods III Subdivision
Listing and Financial Details
- Tax Lot 430
- Assessor Parcel Number 10-043.10-430
Map
Home Values in the Area
Average Home Value in this Area
Tax History
| Year | Tax Paid | Tax Assessment Tax Assessment Total Assessment is a certain percentage of the fair market value that is determined by local assessors to be the total taxable value of land and additions on the property. | Land | Improvement |
|---|---|---|---|---|
| 2024 | $3,195 | $72,700 | $8,900 | $63,800 |
| 2023 | $2,218 | $72,700 | $8,900 | $63,800 |
| 2022 | $2,176 | $72,700 | $8,900 | $63,800 |
| 2021 | $2,208 | $72,700 | $8,900 | $63,800 |
| 2020 | $2,125 | $72,700 | $8,900 | $63,800 |
| 2019 | $1,831 | $72,700 | $8,900 | $63,800 |
| 2018 | $1,761 | $72,700 | $8,900 | $63,800 |
| 2017 | $2,462 | $72,700 | $8,900 | $63,800 |
| 2016 | $1,680 | $72,700 | $8,900 | $63,800 |
| 2015 | $1,469 | $72,700 | $8,900 | $63,800 |
| 2014 | $1,471 | $72,700 | $8,900 | $63,800 |
Property History
| Date | Event | Price | Change | Sq Ft Price |
|---|---|---|---|---|
| 09/17/2025 09/17/25 | For Sale | $449,900 | -- | $277 / Sq Ft |
Purchase History
| Date | Type | Sale Price | Title Company |
|---|---|---|---|
| Deed | $207,500 | None Listed On Document | |
| Interfamily Deed Transfer | -- | None Available | |
| Interfamily Deed Transfer | -- | None Available | |
| Interfamily Deed Transfer | -- | -- | |
| Interfamily Deed Transfer | -- | -- |
Mortgage History
| Date | Status | Loan Amount | Loan Type |
|---|---|---|---|
| Open | $280,000 | New Conventional | |
| Previous Owner | $50,000 | New Conventional | |
| Previous Owner | $77,000 | Purchase Money Mortgage |
Source: Bright MLS
MLS Number: DENC2088070
APN: 10-043.10-430
- 153 Auckland Dr
- 246 Anita Ct
- 228 Anita Ct
- 433 Pierce Run
- 212 Anita Ct
- 14 Danbury Dr
- 5 Wellington Dr
- 25 Danbury Dr
- 4 Winton Ln
- 50 Egret Ct
- 339 Pierce Run
- 409 Feather Dr
- 127 Darling St
- 147 Darling St
- 52 Lisa Dr
- 61 Lisa Dr
- 1128 Donna Marie Loop Unit A413
- 28 Lisa Dr
- 2102 Meredith Way Unit 550
- 10 Bradley Dr
- 12 Auckland Dr
- 25 Danbury Dr
- 10 Mcfarland Dr
- 3525 Rockwood Rd
- 18 Glennwood Dr
- 1 Kennedy Cir
- 23 E Newtown Place
- 500 Valley Stream Dr
- 100 N Barrett Ln
- 14 Spring Dr
- 2 Grissom Dr
- 100 N Barrett Run Ln
- 59 Mahopac Dr
- 9000 Rembrandt Cir
- 49 Willow Place
- 104 Sandburg Place
- 106 Sirius Dr
- 50 Turnberry Ct
- 2102 Ashkirk Dr
- 11 Von Steuben Ct
