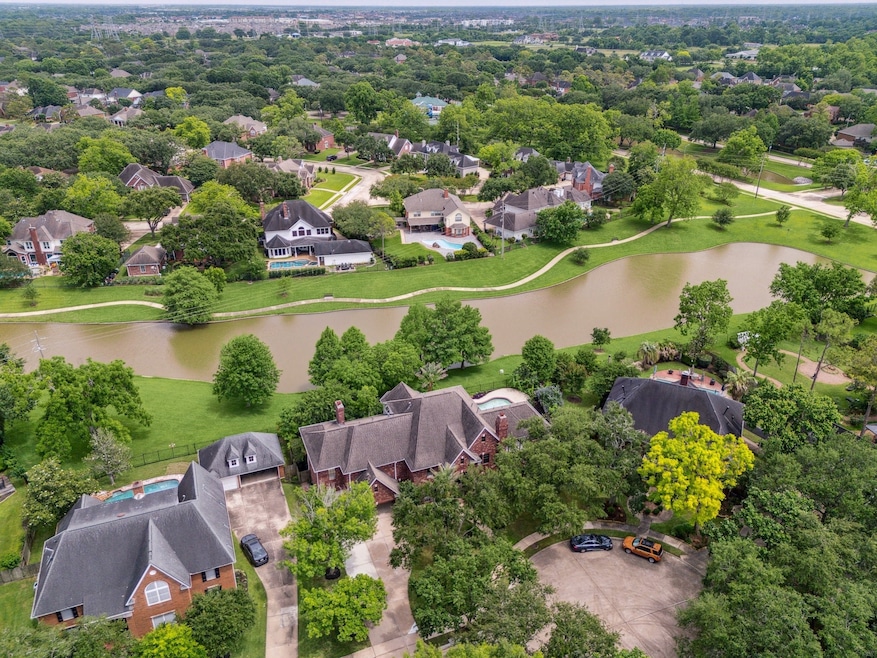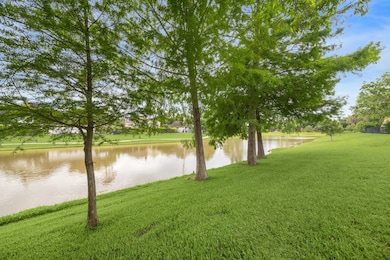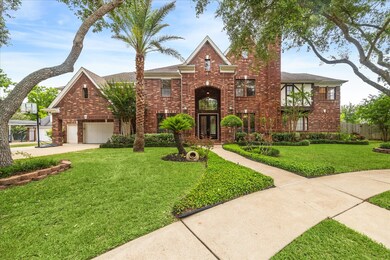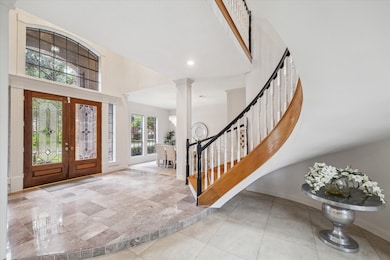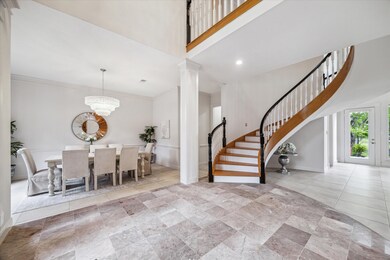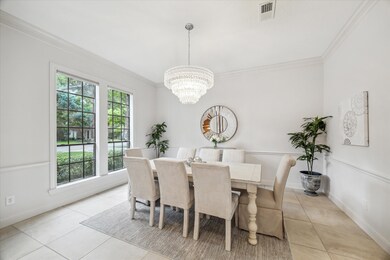
14 Tredington St Sugar Land, TX 77479
Riverstone NeighborhoodEstimated payment $8,807/month
Highlights
- Lake Front
- Tennis Courts
- Dual Staircase
- Commonwealth Elementary School Rated A
- In Ground Pool
- Clubhouse
About This Home
GORGEOUS BRANDENBERGER CUSTOM WATERFRONT HOME situated on a quiet cul-de-sac in the HEART of Sugar Land! Enjoy SERENE WATER VIEWS surrounded by lush landscaping and mature fruit trees in total privacy- truly a NATURE LOVER'S DREAM! Double doors lead to a dramatic entry w/floating staircase, huge crystal chandelier & soaring ceilings! Entire home has just been repainted inside. Beautifully updated kitchen w/NEW shaker style cabinetry, granite countertops, Thermador appliances, double ovens and so much more! Two living areas downstairs both featuring 2 story ceiling height & wall of windows to take in the views. Luxurious primary suite w/sitting area features a spa-like bath and 2 closets. Cozy study w/fireplace. Upstairs features 4 spacious bedrooms & game room. No carpet inside! Resort-style backyard w/pool & hot tub, multiple covered seating areas & balconies are perfect for entertaining. Zoned to EXEMPLARY SCHOOLS- Fort Settlement, Clements High. Call the Aida Younis Team today!
Home Details
Home Type
- Single Family
Est. Annual Taxes
- $21,401
Year Built
- Built in 1991
Lot Details
- 0.31 Acre Lot
- Lake Front
- Cul-De-Sac
- Northwest Facing Home
- Sprinkler System
- Wooded Lot
- Back Yard Fenced and Side Yard
HOA Fees
- $100 Monthly HOA Fees
Parking
- 3 Car Attached Garage
Home Design
- Traditional Architecture
- Brick Exterior Construction
- Slab Foundation
- Composition Roof
Interior Spaces
- 5,268 Sq Ft Home
- 2-Story Property
- Dual Staircase
- Wired For Sound
- Crown Molding
- High Ceiling
- Ceiling Fan
- 2 Fireplaces
- Gas Fireplace
- Formal Entry
- Family Room Off Kitchen
- Living Room
- Breakfast Room
- Dining Room
- Home Office
- Library
- Game Room
- Lake Views
- Fire and Smoke Detector
- Washer and Gas Dryer Hookup
Kitchen
- Breakfast Bar
- Walk-In Pantry
- Double Oven
- Gas Cooktop
- Microwave
- Dishwasher
- Kitchen Island
- Pots and Pans Drawers
- Disposal
Flooring
- Engineered Wood
- Tile
Bedrooms and Bathrooms
- 5 Bedrooms
- En-Suite Primary Bedroom
- Double Vanity
- Single Vanity
- Hollywood Bathroom
- Separate Shower
Eco-Friendly Details
- Energy-Efficient Thermostat
- Ventilation
Outdoor Features
- In Ground Pool
- Pond
- Tennis Courts
- Balcony
- Deck
- Covered patio or porch
Schools
- Commonwealth Elementary School
- Fort Settlement Middle School
- Clements High School
Utilities
- Forced Air Zoned Heating and Cooling System
- Heating System Uses Gas
- Programmable Thermostat
- Water Softener is Owned
Community Details
Overview
- Association fees include clubhouse, ground maintenance, recreation facilities
- First Colony Association, Phone Number (281) 634-1000
- Commonwealth Estates Subdivision
Amenities
- Clubhouse
- Meeting Room
- Party Room
Recreation
- Tennis Courts
- Community Basketball Court
- Pickleball Courts
- Community Playground
- Community Pool
- Park
- Dog Park
- Trails
Map
Home Values in the Area
Average Home Value in this Area
Tax History
| Year | Tax Paid | Tax Assessment Tax Assessment Total Assessment is a certain percentage of the fair market value that is determined by local assessors to be the total taxable value of land and additions on the property. | Land | Improvement |
|---|---|---|---|---|
| 2023 | $17,467 | $1,020,921 | $0 | $1,060,333 |
| 2022 | $17,951 | $928,110 | $55,040 | $873,070 |
| 2021 | $18,642 | $843,740 | $116,160 | $727,580 |
| 2020 | $17,104 | $807,410 | $116,160 | $691,250 |
| 2019 | $17,186 | $746,710 | $116,160 | $630,550 |
| 2018 | $19,754 | $856,410 | $116,160 | $740,250 |
| 2017 | $20,724 | $889,450 | $116,160 | $773,290 |
| 2016 | $19,515 | $837,570 | $116,160 | $721,410 |
| 2015 | $15,042 | $761,430 | $116,160 | $645,270 |
| 2014 | $13,848 | $692,210 | $116,160 | $576,050 |
Property History
| Date | Event | Price | Change | Sq Ft Price |
|---|---|---|---|---|
| 07/15/2025 07/15/25 | Price Changed | $1,250,000 | -2.7% | $237 / Sq Ft |
| 05/09/2025 05/09/25 | For Sale | $1,285,000 | 0.0% | $244 / Sq Ft |
| 05/07/2025 05/07/25 | Price Changed | $1,285,000 | -- | $244 / Sq Ft |
Purchase History
| Date | Type | Sale Price | Title Company |
|---|---|---|---|
| Warranty Deed | -- | Fidelity National Title | |
| Vendors Lien | -- | Charter Title Co Fort Bend | |
| Vendors Lien | -- | Chicago Title | |
| Warranty Deed | -- | Title Agency | |
| Deed | -- | -- | |
| Deed | -- | -- |
Mortgage History
| Date | Status | Loan Amount | Loan Type |
|---|---|---|---|
| Previous Owner | $332,127 | New Conventional | |
| Previous Owner | $375,000 | Fannie Mae Freddie Mac | |
| Previous Owner | $121,350 | Unknown | |
| Previous Owner | $375,000 | Unknown | |
| Previous Owner | $397,500 | No Value Available |
Similar Homes in Sugar Land, TX
Source: Houston Association of REALTORS®
MLS Number: 75033203
APN: 2419-01-003-0230-907
- 51 Dartmoor St
- 4423 Warwick Dr
- 23 Dartmoor St
- 4415 Knightsbridge Blvd
- 16 Grand Manor
- 3665 Maranatha Dr
- 11 Stalybridge Ct
- 3706 Maranatha Dr
- 17 Windsor Place
- 42 Stalybridge St
- 25 Beacon Hill
- 19 Sterling St
- 14 Wickham Ct
- 19 Ellicott Way
- 4814 Kirkwall Dr
- 5 Cypress Valley Ct
- 4010 Brookfield
- 7015 Meadowview Estates Ct
- 7002 Meadowview Estates Ct
- 47 Sterling St
- 11 Stretford Ct
- 4831 Hillswick Dr
- 4807 Whitby Cir
- 4907 Canterbury Ln
- 3422 Mesquite Dr
- 5371 Blue Mountain Ln
- 5918 Crawford Hill Ln
- 5822 Crawford Hill Ln
- 4510 Shaded Arbor Way
- 5551 Mangrove Creek Ln
- 3222 Settlers Way Blvd
- 3226 Pebble Lake Dr
- 3306 Kempwood Dr
- 4926 Thunder Creek Ln
- 4606 Sky Harbor Ct
- 3418 Green Fields Dr
- 3810 Bartons Ln
- 3915 Flintrock Ln
- 3114 W Autumn Run Cir
- 18545 University Blvd
