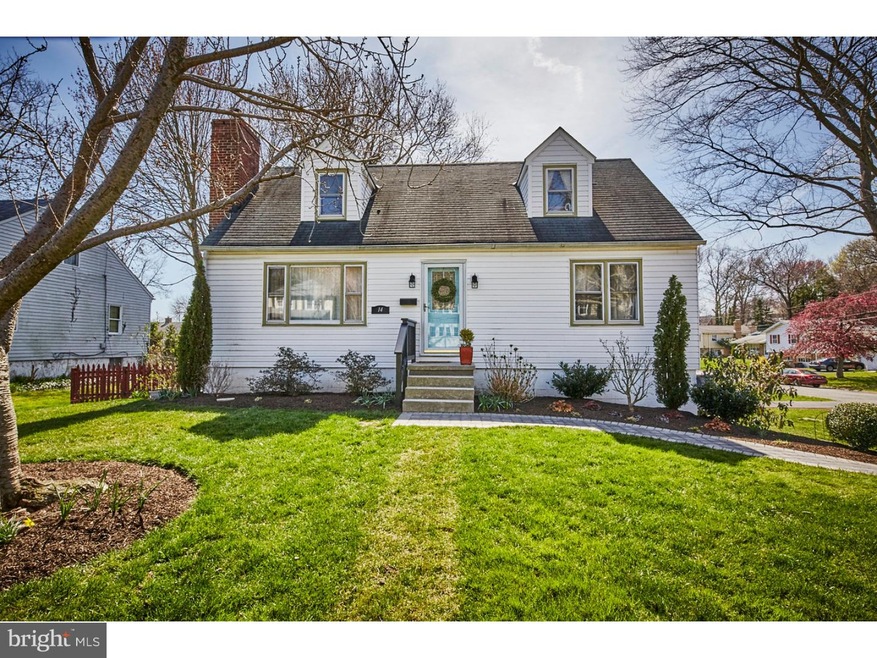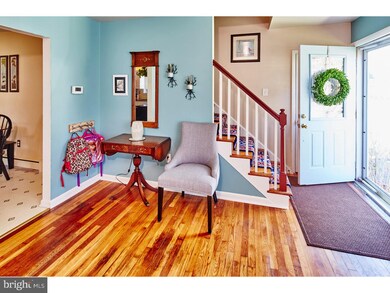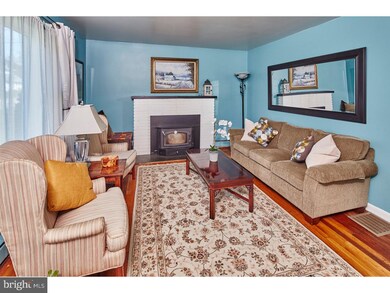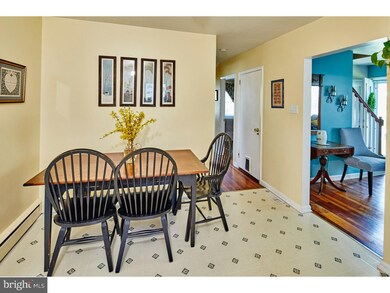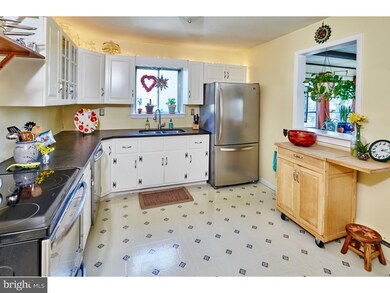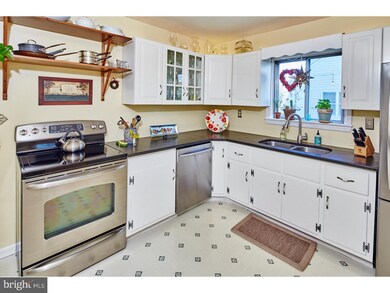
14 W Clearview Ave Wilmington, DE 19809
Highlights
- Cape Cod Architecture
- Deck
- Corner Lot
- Pierre S. Dupont Middle School Rated A-
- Wood Flooring
- 1 Car Attached Garage
About This Home
As of January 2020Warm and inviting are two words that come to mind when you enter this charming cape. It's a very attractive home with many updates that make it a stand out. A new brick paver walkway (2014) leads you to front door. Enter the inviting living room where you can enjoy the fireplace with wood burning insert and granite hearth (2011), which can provide a great source of heat in the home. The large country kitchen features natural granite counter tops, stainless refrigerator, oven with glass top range, dishwasher (2015), double sink and the cabinets (2011). There's also a cozy eat-in area the kitchen. From the kitchen enter the spacious great room with, hardwood floors under the carpet and large windows that overlook the professionally landscaped yard. A new deck was added this year off the great room. The first floor includes the main bedroom and a second bedroom, which could be used as a study, and a full bath. Upstairs there are two more bedrooms and a half bath. Most rooms have a ceiling fan. Additional updates include: refinished hardwood floors (2013), new vanity in powder room (2012), central air and cleaned duct work (2013), new light fixtures, new interior and closet doors, freshly painted throughout, sump pump and garage door (2014). The home is surrounded by mature trees and gardens designed to provide seasonal color. There's also a fire pit with sitting area in the rear yard, ideal for outdoor gatherings. The side yard has a fenced-in vegetable garden. The lower level basement is walk-out, plenty of light from the large windows and there is a lot of storage space. The 1-car garage with automatic garage opener leads to a circular drive on a generous corner lot. Conveniently located to Bellevue State Park, I-95, restaurants and shopping.
Home Details
Home Type
- Single Family
Est. Annual Taxes
- $2,017
Year Built
- Built in 1959
Lot Details
- 10,019 Sq Ft Lot
- Lot Dimensions are 100x100
- Corner Lot
- Property is in good condition
- Property is zoned NC5
HOA Fees
- $2 Monthly HOA Fees
Parking
- 1 Car Attached Garage
- 2 Open Parking Spaces
- Garage Door Opener
- Driveway
Home Design
- Cape Cod Architecture
- Shingle Roof
- Shingle Siding
Interior Spaces
- 2,150 Sq Ft Home
- Property has 1.5 Levels
- Ceiling Fan
- Brick Fireplace
- Family Room
- Living Room
Kitchen
- Eat-In Kitchen
- Built-In Oven
- Cooktop
- Dishwasher
Flooring
- Wood
- Wall to Wall Carpet
Bedrooms and Bathrooms
- 4 Bedrooms
- En-Suite Primary Bedroom
Unfinished Basement
- Basement Fills Entire Space Under The House
- Laundry in Basement
Outdoor Features
- Deck
- Patio
Utilities
- Central Air
- Heating System Uses Oil
- Hot Water Heating System
- 100 Amp Service
- Summer or Winter Changeover Switch For Hot Water
- Oil Water Heater
- Cable TV Available
Community Details
- Holly Oak Terrace Subdivision
Listing and Financial Details
- Tax Lot 161
- Assessor Parcel Number 06-115.00-161
Ownership History
Purchase Details
Home Financials for this Owner
Home Financials are based on the most recent Mortgage that was taken out on this home.Purchase Details
Home Financials for this Owner
Home Financials are based on the most recent Mortgage that was taken out on this home.Purchase Details
Home Financials for this Owner
Home Financials are based on the most recent Mortgage that was taken out on this home.Similar Homes in the area
Home Values in the Area
Average Home Value in this Area
Purchase History
| Date | Type | Sale Price | Title Company |
|---|---|---|---|
| Deed | -- | None Available | |
| Deed | $252,000 | Attorney | |
| Deed | $219,500 | None Available |
Mortgage History
| Date | Status | Loan Amount | Loan Type |
|---|---|---|---|
| Open | $259,000 | New Conventional | |
| Closed | $256,405 | New Conventional | |
| Previous Owner | $244,400 | New Conventional | |
| Previous Owner | $201,700 | FHA | |
| Previous Owner | $207,883 | FHA | |
| Previous Owner | $215,506 | FHA |
Property History
| Date | Event | Price | Change | Sq Ft Price |
|---|---|---|---|---|
| 01/31/2020 01/31/20 | Sold | $269,900 | 0.0% | $152 / Sq Ft |
| 12/10/2019 12/10/19 | Pending | -- | -- | -- |
| 12/07/2019 12/07/19 | For Sale | $269,900 | +7.1% | $152 / Sq Ft |
| 06/15/2016 06/15/16 | Sold | $252,000 | 0.0% | $117 / Sq Ft |
| 04/05/2016 04/05/16 | Price Changed | $252,000 | +0.8% | $117 / Sq Ft |
| 04/04/2016 04/04/16 | Pending | -- | -- | -- |
| 03/29/2016 03/29/16 | For Sale | $249,900 | -- | $116 / Sq Ft |
Tax History Compared to Growth
Tax History
| Year | Tax Paid | Tax Assessment Tax Assessment Total Assessment is a certain percentage of the fair market value that is determined by local assessors to be the total taxable value of land and additions on the property. | Land | Improvement |
|---|---|---|---|---|
| 2024 | $2,280 | $58,400 | $11,000 | $47,400 |
| 2023 | $2,089 | $58,400 | $11,000 | $47,400 |
| 2022 | $2,113 | $58,400 | $11,000 | $47,400 |
| 2021 | $2,112 | $58,400 | $11,000 | $47,400 |
| 2020 | $2,111 | $58,400 | $11,000 | $47,400 |
| 2019 | $2,274 | $58,400 | $11,000 | $47,400 |
| 2018 | $172 | $58,400 | $11,000 | $47,400 |
| 2017 | $2,189 | $64,400 | $11,000 | $53,400 |
| 2016 | $2,189 | $64,400 | $11,000 | $53,400 |
| 2015 | $2,017 | $64,400 | $11,000 | $53,400 |
| 2014 | $2,017 | $64,400 | $11,000 | $53,400 |
Agents Affiliated with this Home
-
Stephen Mottola

Seller's Agent in 2020
Stephen Mottola
Compass
(302) 437-6600
14 in this area
711 Total Sales
-
Meredith Rosenthal

Seller Co-Listing Agent in 2020
Meredith Rosenthal
Long & Foster
(302) 547-1334
16 in this area
101 Total Sales
-
Anthony Klemanski

Buyer's Agent in 2020
Anthony Klemanski
BHHS Fox & Roach
(302) 388-7357
6 in this area
74 Total Sales
-
Bonnie Sherr

Seller's Agent in 2016
Bonnie Sherr
Long & Foster
(302) 547-4738
10 Total Sales
Map
Source: Bright MLS
MLS Number: 1003948209
APN: 06-115.00-161
- 15 N Park Dr
- 2001 Grant Ave
- 36 N Cliffe Dr
- 10 Garrett Rd
- 512 Eskridge Dr
- 504 Smyrna Ave
- 0 Bell Hill Rd
- 1221 Lakewood Dr
- 1411 Emory Rd
- 1514 Seton Villa Ln
- 1518 Villa Rd
- 2518 Reynolds Ave
- 814 Naudain Ave
- 414 Brentwood Dr
- 2612 Mckinley Ave
- 102 Danforth Place
- 1206 Evergreen Rd
- 119 Wynnwood Dr
- 1222 Governor House Cir Unit 138
- 124 Wynnwood Dr
