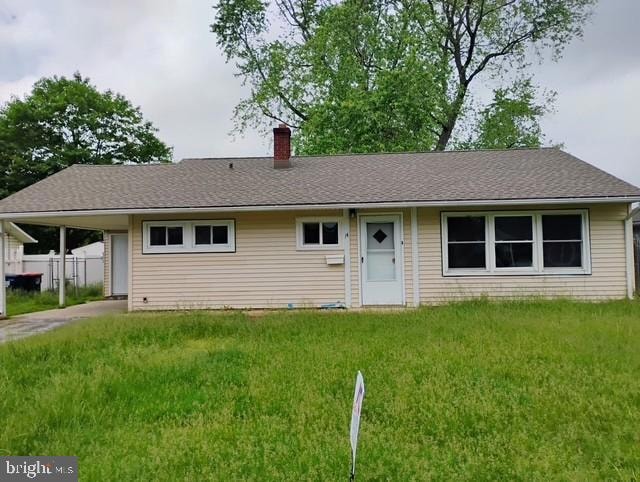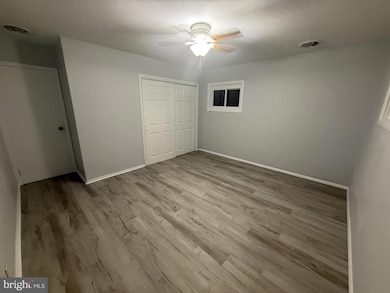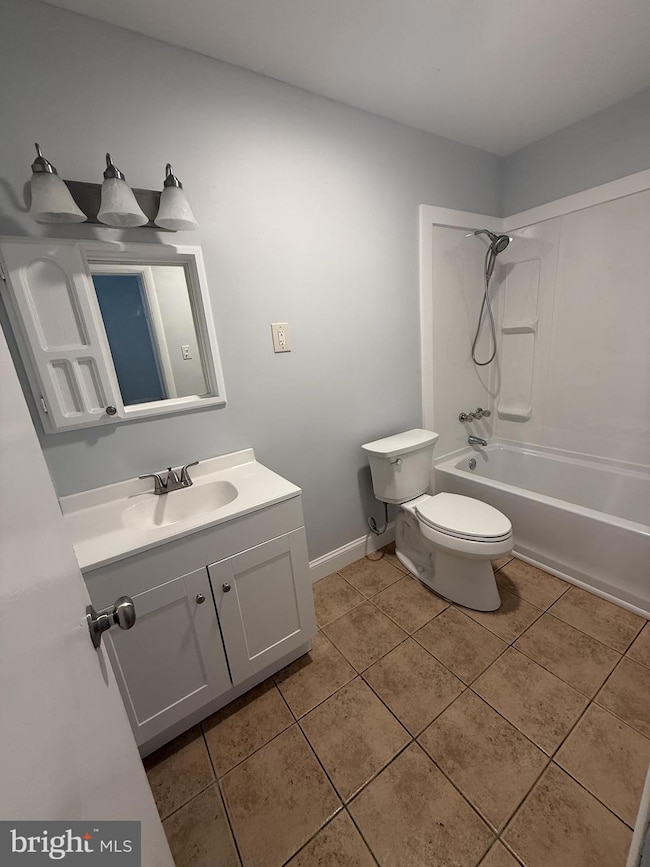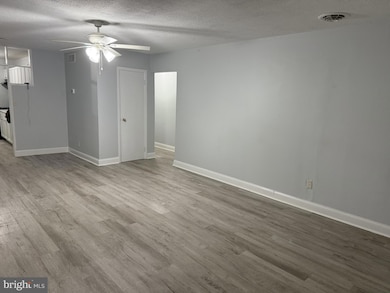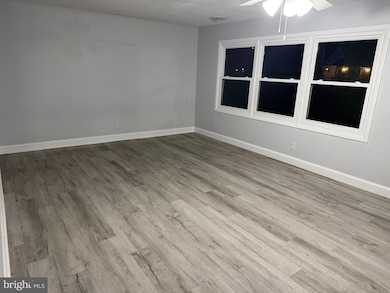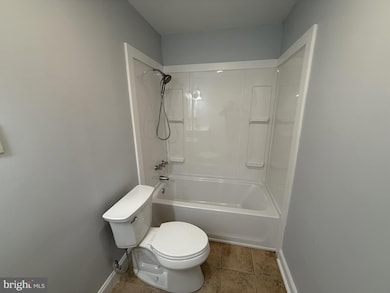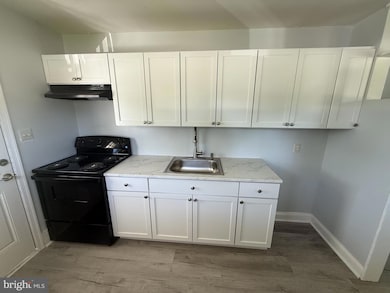
14 W Stephen Dr Newark, DE 19713
Brookside NeighborhoodEstimated payment $1,907/month
Highlights
- Rambler Architecture
- 1 Attached Carport Space
- 90% Forced Air Heating and Cooling System
- No HOA
About This Home
Located in the desirable Chestnut Hill Estates neighborhood in Newark, DE, this ranch-style home is a gem waiting to be discovered. The property boasts many upgrades, including all new floors and fresh paint throughout, and brand new Heat/AC, new range/oven, and new kitchen cabinets creating a modern and inviting living space. Upon entering, you are greeted by a cozy living area, perfect for relaxing evenings. The practical layout includes an eat-in kitchen with new cabinets ideal for both casual dining and entertaining. Outside, the property offers additional space that can be used for additional storage with endless possibilities.
Home Details
Home Type
- Single Family
Est. Annual Taxes
- $1,623
Year Built
- Built in 1955
Lot Details
- 8,276 Sq Ft Lot
- Property is zoned ST
Home Design
- Rambler Architecture
- Slab Foundation
- Aluminum Siding
Interior Spaces
- 1,225 Sq Ft Home
- Property has 1 Level
Bedrooms and Bathrooms
- 3 Main Level Bedrooms
- 1 Full Bathroom
Parking
- 1 Parking Space
- 1 Attached Carport Space
Utilities
- 90% Forced Air Heating and Cooling System
Community Details
- No Home Owners Association
- Chestnut Hill Estates Subdivision
Listing and Financial Details
- Assessor Parcel Number 09-022.10-102
Map
Home Values in the Area
Average Home Value in this Area
Tax History
| Year | Tax Paid | Tax Assessment Tax Assessment Total Assessment is a certain percentage of the fair market value that is determined by local assessors to be the total taxable value of land and additions on the property. | Land | Improvement |
|---|---|---|---|---|
| 2024 | $1,747 | $40,100 | $8,000 | $32,100 |
| 2023 | $1,700 | $40,100 | $8,000 | $32,100 |
| 2022 | $1,689 | $40,100 | $8,000 | $32,100 |
| 2021 | $1,654 | $40,100 | $8,000 | $32,100 |
| 2020 | $1,611 | $40,100 | $8,000 | $32,100 |
| 2019 | $1,889 | $40,100 | $8,000 | $32,100 |
| 2018 | $1,391 | $40,100 | $8,000 | $32,100 |
| 2017 | $1,343 | $40,100 | $8,000 | $32,100 |
| 2016 | $1,337 | $40,100 | $8,000 | $32,100 |
| 2015 | $1,220 | $40,100 | $8,000 | $32,100 |
| 2014 | $1,220 | $40,100 | $8,000 | $32,100 |
Property History
| Date | Event | Price | Change | Sq Ft Price |
|---|---|---|---|---|
| 07/16/2025 07/16/25 | For Sale | $319,900 | -- | $261 / Sq Ft |
| 07/03/2025 07/03/25 | Pending | -- | -- | -- |
Purchase History
| Date | Type | Sale Price | Title Company |
|---|---|---|---|
| Special Warranty Deed | $110,000 | None Available | |
| Interfamily Deed Transfer | -- | -- |
Mortgage History
| Date | Status | Loan Amount | Loan Type |
|---|---|---|---|
| Open | $132,000 | Unknown | |
| Previous Owner | $15,849 | Unknown | |
| Previous Owner | $166,500 | Fannie Mae Freddie Mac | |
| Previous Owner | $10,604 | Unknown | |
| Previous Owner | $135,000 | Adjustable Rate Mortgage/ARM |
Similar Homes in Newark, DE
Source: Bright MLS
MLS Number: DENC2081902
APN: 09-022.10-012
- 28 W Stephen Dr
- 2 Augusta Dr
- 82 W Stephen Dr
- 620 Ilse Dr
- 41 Midland Dr
- 504 Shue Dr
- 229 Elderfield Rd
- 239 Red Mill Rd
- 15 Pinedale Rd
- 309 N Dillwyn Rd
- 37 Millbrook Rd
- 122 S Dillwyn Rd
- 91 Old Red Mill Rd
- 7 Erskine Ct
- 10 Elizabeth Ct
- 502 Stafford Ave
- 31 Mavista Cir
- 17 Pearson Dr
- 146 Diminish Dr
- 177 Piano Dr
- 14 Marlyn Rd
- 378 Hobart Dr
- 7 Todd Ln
- 142 Greenbridge Dr
- 6F Sussex Rd
- 52 Greenbridge Dr
- 505 Stafford Ave
- 17 Withams Rd
- 17 Ferncliff Rd
- 41 Fairway Rd
- 107 Melrose Place Dr
- 29 Hawthorne Ave
- 758 Christiana Rd
- 1 Allandale Dr
- 20 E Village Rd
- 20 E Village Rd Unit 20
- 152 Chestnut Crossing Dr
- 911-D Village Cir
- 1001 Compass Way
- 26 Cheswold Blvd
