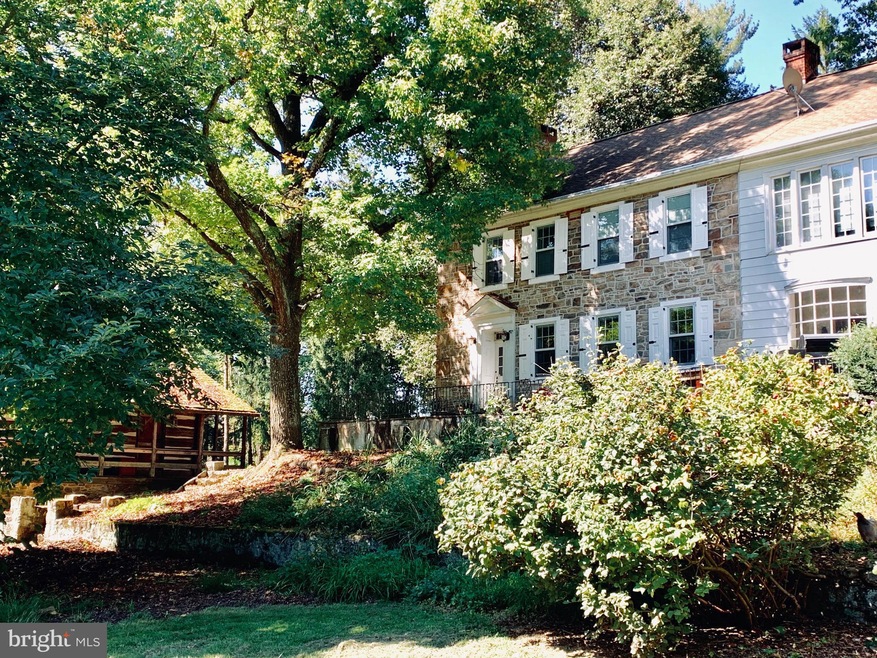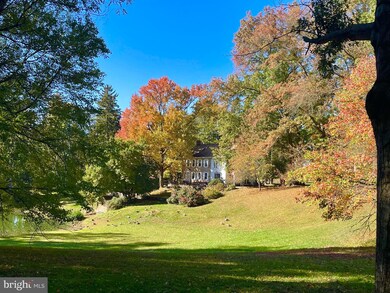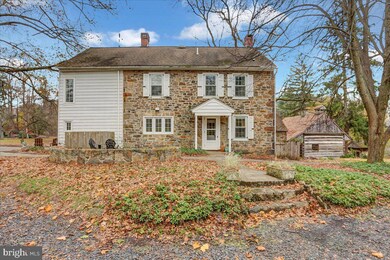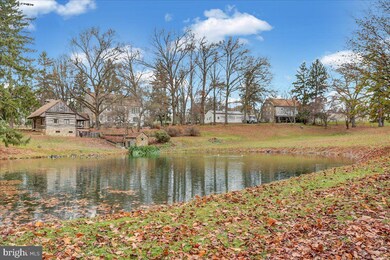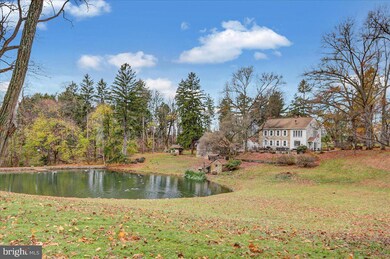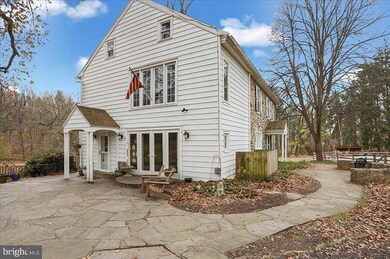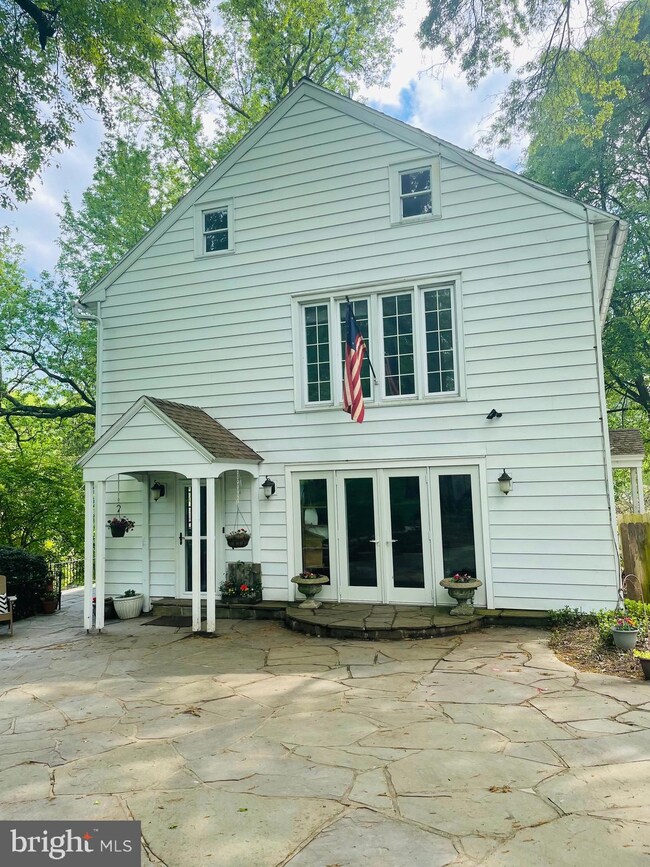
14 Wanshop Rd Reading, PA 19606
East Reading NeighborhoodHighlights
- Horses Allowed On Property
- 21.62 Acre Lot
- Colonial Architecture
- Private Pool
- Open Floorplan
- Wood Flooring
About This Home
As of February 2023A truly remarkable property, rich in history. An impressive stone and sculptured gate meet you as you enter the property! Consisting of a Nineteenth century stone farmhouse AND an Eighteenth Log Cabin (that is suitable for additional living space or guests). Huge stone bank barn with 4 modern oversized stalls, tack room and wash bay. New 30x50 oversized detached garage for equipment. Fenced in pastures, heated inground pool. Farmhouse boasts a beautiful newer kitchen with propane stove, remodeled first floor half bath, but still has all the charm of the original home including Pine plank flooring, walk in Fireplace, open beam ceilings. Newer windows flood the first floor with natural light.
3 bedrooms, 2 full baths, and laundry on second floor. Attic is finished into an adorable 4th bedroom.
The log cabin has a working walk in fireplace, living room, full bath, one bedroom, a porch and it also has a basement for storage. Beautiful stone patios, large pond. Whole house "on demand" generator. This property has long been admired by locals and visitors, now is your chance to own the experience of this amazing home. Property is enrolled in Act 319 (Clean and Green). Sellers have all the history, including all past deeds to the property, which will be passed on to the new owners. Pre-approval or POF must be submitted before approving a showing. Public records are incorrect. Sg footage is 3270. Taxes are $6200/yr
Last Agent to Sell the Property
Realty One Group Restore - Collegeville License #AB067299 Listed on: 11/18/2022

Home Details
Home Type
- Single Family
Est. Annual Taxes
- $6,200
Year Built
- Built in 1800
Lot Details
- 21.62 Acre Lot
- Hunting Land
- Rural Setting
- Wood Fence
- Property is zoned RES FARM
Parking
- 4 Car Detached Garage
- Front Facing Garage
- Gravel Driveway
Home Design
- Colonial Architecture
- Farmhouse Style Home
- Cabin
- Stone Foundation
- Stone Siding
Interior Spaces
- 3,270 Sq Ft Home
- Property has 2.5 Levels
- Open Floorplan
- Built-In Features
- Beamed Ceilings
- 2 Fireplaces
- Replacement Windows
- Bay Window
- Mud Room
- Family Room
- Combination Dining and Living Room
- Wood Flooring
- Unfinished Basement
- Basement Fills Entire Space Under The House
- Laundry on upper level
- Attic
Bedrooms and Bathrooms
- 4 Bedrooms
Outdoor Features
- Private Pool
- Patio
- Porch
Farming
- Bank Barn
- Farm Land Preservation
Horse Facilities and Amenities
- Horses Allowed On Property
- Corral
Utilities
- Central Air
- Heating System Uses Oil
- Hot Water Baseboard Heater
- Well
- Electric Water Heater
- On Site Septic
Community Details
- No Home Owners Association
Listing and Financial Details
- Tax Lot 1466
- Assessor Parcel Number 22-5328-04-93-1466
Ownership History
Purchase Details
Home Financials for this Owner
Home Financials are based on the most recent Mortgage that was taken out on this home.Purchase Details
Home Financials for this Owner
Home Financials are based on the most recent Mortgage that was taken out on this home.Similar Homes in Reading, PA
Home Values in the Area
Average Home Value in this Area
Purchase History
| Date | Type | Sale Price | Title Company |
|---|---|---|---|
| Deed | $1,000,000 | -- | |
| Deed | $625,000 | None Available |
Mortgage History
| Date | Status | Loan Amount | Loan Type |
|---|---|---|---|
| Previous Owner | $1,000,000 | New Conventional | |
| Previous Owner | $165,000 | Credit Line Revolving | |
| Previous Owner | $440,164 | Future Advance Clause Open End Mortgage | |
| Previous Owner | $143,600 | Closed End Mortgage | |
| Previous Owner | $451,300 | New Conventional | |
| Previous Owner | $109,400 | Credit Line Revolving |
Property History
| Date | Event | Price | Change | Sq Ft Price |
|---|---|---|---|---|
| 02/10/2023 02/10/23 | Sold | $1,000,000 | -16.7% | $306 / Sq Ft |
| 12/01/2022 12/01/22 | Pending | -- | -- | -- |
| 11/18/2022 11/18/22 | For Sale | $1,200,000 | +92.0% | $367 / Sq Ft |
| 08/31/2018 08/31/18 | Sold | $625,000 | 0.0% | $226 / Sq Ft |
| 08/31/2018 08/31/18 | Sold | $625,000 | -7.4% | $226 / Sq Ft |
| 08/02/2018 08/02/18 | Pending | -- | -- | -- |
| 08/02/2018 08/02/18 | Pending | -- | -- | -- |
| 05/30/2018 05/30/18 | Price Changed | $675,000 | 0.0% | $245 / Sq Ft |
| 05/30/2018 05/30/18 | Price Changed | $675,000 | -3.6% | $245 / Sq Ft |
| 02/27/2018 02/27/18 | For Sale | $699,900 | 0.0% | $254 / Sq Ft |
| 09/19/2017 09/19/17 | Price Changed | $699,900 | -3.5% | $254 / Sq Ft |
| 05/03/2017 05/03/17 | For Sale | $725,000 | +16.0% | $263 / Sq Ft |
| 05/03/2017 05/03/17 | Off Market | $625,000 | -- | -- |
| 04/28/2017 04/28/17 | For Sale | $725,000 | -- | $263 / Sq Ft |
Tax History Compared to Growth
Tax History
| Year | Tax Paid | Tax Assessment Tax Assessment Total Assessment is a certain percentage of the fair market value that is determined by local assessors to be the total taxable value of land and additions on the property. | Land | Improvement |
|---|---|---|---|---|
| 2025 | $1,967 | $182,800 | $45,900 | $136,900 |
| 2024 | $7,345 | $182,800 | $45,900 | $136,900 |
| 2023 | $7,073 | $182,800 | $45,900 | $136,900 |
| 2022 | $6,604 | $172,900 | $45,900 | $127,000 |
| 2021 | $6,578 | $174,500 | $45,900 | $128,600 |
| 2020 | $6,473 | $174,500 | $45,900 | $128,600 |
| 2019 | $5,537 | $180,100 | $45,900 | $134,200 |
Agents Affiliated with this Home
-
Suzanne Ciaciak

Seller's Agent in 2023
Suzanne Ciaciak
Realty One Group Restore - Collegeville
(484) 576-0025
1 in this area
29 Total Sales
-
Albert Rossi

Buyer's Agent in 2023
Albert Rossi
RE/MAX
(267) 475-6551
1 in this area
59 Total Sales
-
Brad Kissam

Seller's Agent in 2018
Brad Kissam
RE/MAX of Reading
(610) 823-7534
1 in this area
55 Total Sales
Map
Source: Bright MLS
MLS Number: PABK2024122
APN: 22-5328-04-93-1466
- 401 Antietam Rd
- 1519 Friedensburg Rd
- 1803 Friedensburg Rd
- 1918 Friedensburg Rd
- 7450 Valley View Ln
- 45 Antietam Rd
- 52A Woodside Ave
- 250 Skyline Dr
- 3082 Pricetown Rd
- 3066 Pricetown Rd
- 0 Bingaman Rd
- 6 Sadowski Dr
- 62 School Ln
- 312 Skyline Dr
- 1365 Friedensburg Rd
- 1308 Butter Ln
- 110 Woodland Ave
- 4018 Hillview Rd
- 2901 Pricetown Rd
- 2461 Elizabeth Ave Unit F04
