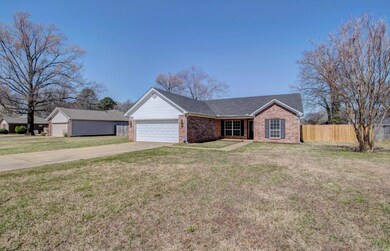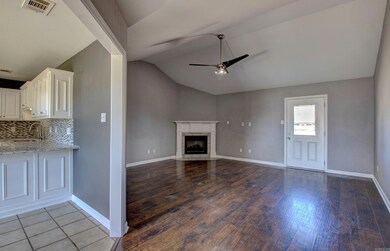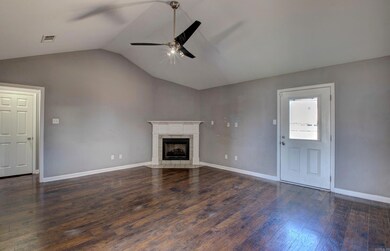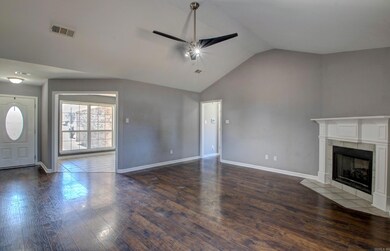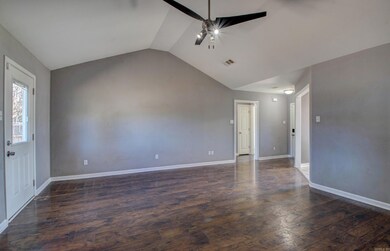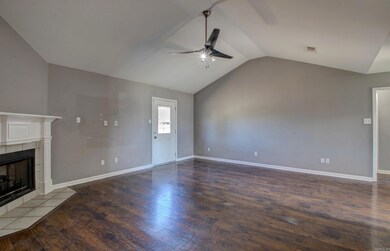
Highlights
- Vaulted Ceiling
- Traditional Architecture
- Patio
- Eastside Elementary School Rated A
- Tray Ceiling
- Laundry Room
About This Home
As of April 2025Welcome to 14 Woodbridge Drive, a charming 3-bedroom, 2-bathroom starter home nestled within the Cabot School District. This residence features an updated kitchen with brand new countertops, a stylish tile backsplash, and modern stainless steel appliances. The oversized living room boasts a vaulted ceiling and a cozy gas fireplace. The spacious master suite offers, new flooring a tray ceiling, double sinks, and separate his-and-hers closets. Two additional bedrooms provide ample space and generous closet storage. Outside, the fenced backyard offers a secure area for pets to play, as well as space for outdoor entertaining. Schedule your private showing today! Agents, please refer to the remarks section for additional notes.
Home Details
Home Type
- Single Family
Est. Annual Taxes
- $1,118
Year Built
- Built in 1998
Lot Details
- Wood Fence
- Level Lot
Home Design
- Traditional Architecture
- Slab Foundation
- Architectural Shingle Roof
Interior Spaces
- 1,421 Sq Ft Home
- 1-Story Property
- Tray Ceiling
- Vaulted Ceiling
- Ceiling Fan
- Self Contained Fireplace Unit Or Insert
- Gas Log Fireplace
- Combination Kitchen and Dining Room
- Laundry Room
Kitchen
- Stove
- Microwave
- Dishwasher
Flooring
- Carpet
- Laminate
Bedrooms and Bathrooms
- 3 Bedrooms
- 2 Full Bathrooms
Parking
- 2 Car Garage
- Automatic Garage Door Opener
Outdoor Features
- Patio
Utilities
- Central Air
- Co-Op Electric
Ownership History
Purchase Details
Home Financials for this Owner
Home Financials are based on the most recent Mortgage that was taken out on this home.Purchase Details
Home Financials for this Owner
Home Financials are based on the most recent Mortgage that was taken out on this home.Purchase Details
Home Financials for this Owner
Home Financials are based on the most recent Mortgage that was taken out on this home.Purchase Details
Home Financials for this Owner
Home Financials are based on the most recent Mortgage that was taken out on this home.Purchase Details
Home Financials for this Owner
Home Financials are based on the most recent Mortgage that was taken out on this home.Purchase Details
Home Financials for this Owner
Home Financials are based on the most recent Mortgage that was taken out on this home.Purchase Details
Purchase Details
Purchase Details
Home Financials for this Owner
Home Financials are based on the most recent Mortgage that was taken out on this home.Purchase Details
Home Financials for this Owner
Home Financials are based on the most recent Mortgage that was taken out on this home.Purchase Details
Purchase Details
Purchase Details
Purchase Details
Purchase Details
Similar Homes in Cabot, AR
Home Values in the Area
Average Home Value in this Area
Purchase History
| Date | Type | Sale Price | Title Company |
|---|---|---|---|
| Warranty Deed | $170,000 | Lenders Title Company | |
| Warranty Deed | $136,500 | Cabot Title | |
| Quit Claim Deed | -- | -- | |
| Quit Claim Deed | -- | -- | |
| Special Warranty Deed | -- | -- | |
| Special Warranty Deed | -- | -- | |
| Special Warranty Deed | -- | -- | |
| Special Warranty Deed | -- | -- | |
| Warranty Deed | -- | -- | |
| Warranty Deed | -- | -- | |
| Warranty Deed | $100,000 | -- | |
| Warranty Deed | $100,000 | -- | |
| Warranty Deed | $98,000 | -- | |
| Warranty Deed | $97,000 | -- | |
| Warranty Deed | $15,000 | -- | |
| Deed | -- | -- |
Mortgage History
| Date | Status | Loan Amount | Loan Type |
|---|---|---|---|
| Open | $136,000 | New Conventional | |
| Previous Owner | $139,434 | VA | |
| Previous Owner | $88,775 | No Value Available | |
| Previous Owner | $88,775 | No Value Available | |
| Previous Owner | $118,146 | No Value Available | |
| Previous Owner | $118,146 | No Value Available |
Property History
| Date | Event | Price | Change | Sq Ft Price |
|---|---|---|---|---|
| 05/19/2025 05/19/25 | For Sale | $215,000 | +26.5% | $149 / Sq Ft |
| 04/25/2025 04/25/25 | Sold | $170,000 | -12.8% | $120 / Sq Ft |
| 04/05/2025 04/05/25 | Pending | -- | -- | -- |
| 04/02/2025 04/02/25 | Price Changed | $195,000 | -4.9% | $137 / Sq Ft |
| 03/25/2025 03/25/25 | Price Changed | $205,000 | -4.7% | $144 / Sq Ft |
| 03/18/2025 03/18/25 | For Sale | $215,000 | +57.5% | $151 / Sq Ft |
| 06/25/2019 06/25/19 | Pending | -- | -- | -- |
| 06/24/2019 06/24/19 | Sold | $136,500 | -0.7% | $96 / Sq Ft |
| 05/01/2019 05/01/19 | For Sale | $137,500 | +58.0% | $97 / Sq Ft |
| 05/23/2013 05/23/13 | Sold | $87,000 | -5.4% | $63 / Sq Ft |
| 04/23/2013 04/23/13 | Pending | -- | -- | -- |
| 03/20/2013 03/20/13 | For Sale | $92,000 | -- | $67 / Sq Ft |
Tax History Compared to Growth
Tax History
| Year | Tax Paid | Tax Assessment Tax Assessment Total Assessment is a certain percentage of the fair market value that is determined by local assessors to be the total taxable value of land and additions on the property. | Land | Improvement |
|---|---|---|---|---|
| 2024 | $1,118 | $21,960 | $3,400 | $18,560 |
| 2023 | $1,118 | $21,960 | $3,400 | $18,560 |
| 2022 | $1,118 | $21,960 | $3,400 | $18,560 |
| 2021 | $1,118 | $21,960 | $3,400 | $18,560 |
| 2020 | $1,068 | $20,990 | $3,400 | $17,590 |
| 2019 | $693 | $20,990 | $3,400 | $17,590 |
| 2018 | $687 | $20,990 | $3,400 | $17,590 |
| 2017 | $963 | $20,990 | $3,400 | $17,590 |
| 2016 | $687 | $20,990 | $3,400 | $17,590 |
| 2015 | $983 | $21,410 | $3,400 | $18,010 |
| 2014 | $708 | $21,410 | $3,400 | $18,010 |
Agents Affiliated with this Home
-
Diana Dominguez

Seller's Agent in 2025
Diana Dominguez
Signature Properties
(325) 829-2839
498 Total Sales
-
Mandy Knaack

Seller's Agent in 2025
Mandy Knaack
PorchLight Realty
(501) 773-1594
458 Total Sales
-
Missy Brown

Buyer's Agent in 2025
Missy Brown
PorchLight Realty
(501) 286-3542
214 Total Sales
-
Lora Blair

Seller's Agent in 2019
Lora Blair
Blair & Co. Realtors
(501) 529-5292
322 Total Sales
-
John Mason
J
Seller's Agent in 2013
John Mason
Mason and Company
(501) 982-1722
184 Total Sales
Map
Source: Cooperative Arkansas REALTORS® MLS
MLS Number: 25010320
APN: 723-52003-000
- 34 Emerald Cir
- 21 Red Oak Dr
- 10 Applewood Cir
- 15 Diamond Dr
- 16 Applewood Cir
- 11 Willow Cove
- 103 Forest Loop
- 10 White Oak Dr
- 17 Berry Patch Dr
- 25 Willow Dr
- 13 Blueberry Ln
- 10 Blueberry Ln
- 11 W St
- 24 Cedarwood Dr
- 0 Campground Rd Unit 25009205
- 1401 E Main St
- 3034 E Main St
- 3072 E Main St
- 3026 E Main St
- 2964 E Main St

