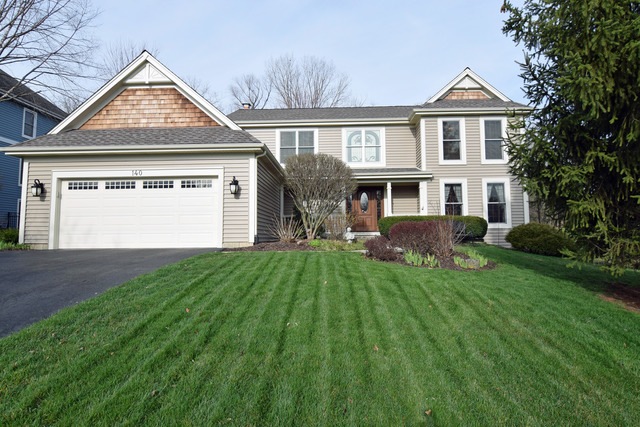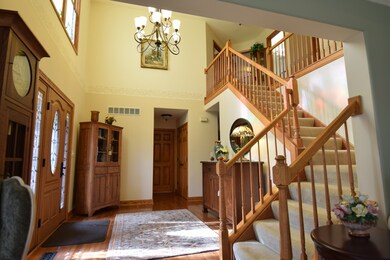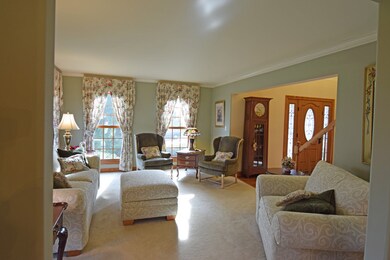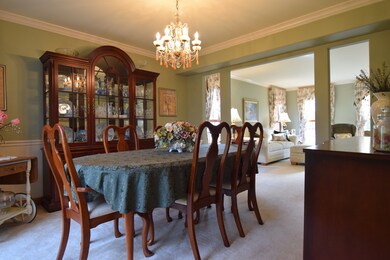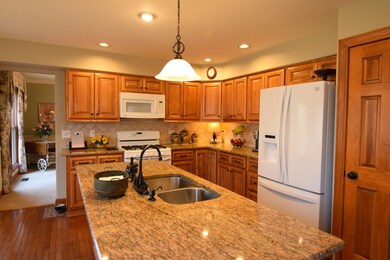
140 Arquilla Dr Algonquin, IL 60102
Estimated Value: $434,000 - $470,000
Highlights
- Landscaped Professionally
- Deck
- Recreation Room
- Lincoln Prairie Elementary School Rated A-
- Contemporary Architecture
- Wooded Lot
About This Home
As of June 2016COME TO BE IMPRESSED! THIS 2500 SQ FT HOME IS LIKE BUYING A BRAND NEW HOME-EVERYTHING IS NEW INSIDE AND OUT-TWO STRY ENTRY-GORGEOUS NEW KITCHEN W/GRANITE CTPS/GLAZED HICKORY CBTS/TAVERTINE BACKSPLASH/HARDWOOD FLOORS-SPACIOUS BRKFST NOOK-FAMILY RM W/MASONRY FRPL-FORMAL LIVING & DINING RMS W/CROWN MLDG-MASTER SUITE W/VLTD CLGS/LUX BTH W/NEW SHOWER-FNSHD BSMT W/5TH BDRM/REC RM W/BAR-LOTS OF STORAGE-DECK TO ENJOY THE ULTRA PRIVATE BACK YARD-NEW MARVIN WDWS THRU-OUT,ROOF(14),DRIVEWAY(13),GRGE DR,SIDING(14)LIGHT FIXTURES,FRONT DR & DECK SLIDER,SOLID SIX PANEL DRS ON 1ST FLR W/OIL RUBBED BRONZE HARDWARE,FURNACE/HUMIDIFIER/HWH,SUMP PUMP,IRRIGATION SYSTEM, AND SO MUCH MORE. STAINED GLASS WINDOWS, POOL TABLE, & SECTIONAL COUCH IN BASEMENT WILL STAY-CLOSE TO SHOPPING & TOLLWAY- PACK YOUR BAGS TODAY!
Last Agent to Sell the Property
RE/MAX Suburban License #471020652 Listed on: 04/11/2016

Home Details
Home Type
- Single Family
Est. Annual Taxes
- $9,503
Year Built
- 1994
Lot Details
- Fenced Yard
- Landscaped Professionally
- Wooded Lot
Parking
- Attached Garage
- Garage Transmitter
- Garage Door Opener
- Driveway
- Garage Is Owned
Home Design
- Contemporary Architecture
- Slab Foundation
- Asphalt Shingled Roof
- Vinyl Siding
Interior Spaces
- Skylights
- Gas Log Fireplace
- Recreation Room
- Wood Flooring
- Finished Basement
Kitchen
- Breakfast Bar
- Walk-In Pantry
- Double Oven
- Microwave
- Dishwasher
- Wine Cooler
- Kitchen Island
- Disposal
Bedrooms and Bathrooms
- Primary Bathroom is a Full Bathroom
- Dual Sinks
- Separate Shower
Laundry
- Laundry on main level
- Dryer
- Washer
Outdoor Features
- Deck
Utilities
- Forced Air Heating and Cooling System
- Heating System Uses Gas
Listing and Financial Details
- Homeowner Tax Exemptions
Ownership History
Purchase Details
Home Financials for this Owner
Home Financials are based on the most recent Mortgage that was taken out on this home.Purchase Details
Home Financials for this Owner
Home Financials are based on the most recent Mortgage that was taken out on this home.Purchase Details
Home Financials for this Owner
Home Financials are based on the most recent Mortgage that was taken out on this home.Similar Homes in the area
Home Values in the Area
Average Home Value in this Area
Purchase History
| Date | Buyer | Sale Price | Title Company |
|---|---|---|---|
| Seghi Nicholas M | $295,000 | Heritage Title Co | |
| Bland George A | $215,000 | -- | |
| Hedges Daniel M | $218,500 | -- |
Mortgage History
| Date | Status | Borrower | Loan Amount |
|---|---|---|---|
| Open | Seghi Nicholas M | $231,662 | |
| Closed | Seghi Nicholas M | $250,750 | |
| Previous Owner | Bland George A | $100,000 | |
| Previous Owner | Bland George A | $124,000 | |
| Previous Owner | Bland George A | $150,000 | |
| Previous Owner | Bland George A | $173,000 | |
| Previous Owner | Bland George A | $184,250 | |
| Previous Owner | Hedges Daniel M | $173,000 |
Property History
| Date | Event | Price | Change | Sq Ft Price |
|---|---|---|---|---|
| 06/01/2016 06/01/16 | Sold | $295,000 | -4.5% | $118 / Sq Ft |
| 04/15/2016 04/15/16 | Pending | -- | -- | -- |
| 04/11/2016 04/11/16 | For Sale | $309,000 | -- | $124 / Sq Ft |
Tax History Compared to Growth
Tax History
| Year | Tax Paid | Tax Assessment Tax Assessment Total Assessment is a certain percentage of the fair market value that is determined by local assessors to be the total taxable value of land and additions on the property. | Land | Improvement |
|---|---|---|---|---|
| 2023 | $9,503 | $121,519 | $23,198 | $98,321 |
| 2022 | $10,080 | $123,533 | $28,580 | $94,953 |
| 2021 | $9,680 | $115,086 | $26,626 | $88,460 |
| 2020 | $9,429 | $111,011 | $25,683 | $85,328 |
| 2019 | $9,205 | $106,251 | $24,582 | $81,669 |
| 2018 | $8,784 | $98,154 | $22,709 | $75,445 |
| 2017 | $8,610 | $92,467 | $21,393 | $71,074 |
| 2016 | $8,489 | $86,726 | $20,065 | $66,661 |
| 2013 | -- | $82,081 | $18,718 | $63,363 |
Agents Affiliated with this Home
-
Sharon Gidley

Seller's Agent in 2016
Sharon Gidley
RE/MAX Suburban
(847) 812-5081
218 Total Sales
Map
Source: Midwest Real Estate Data (MRED)
MLS Number: MRD09191017
APN: 19-29-430-007
- 4 Hawthorne Rd
- Lots 10 & 11 Ramble Rd
- 305 Buckingham Dr
- 14 Wander Way
- 1370 Grandview Ct
- 355 Crestwood Ct
- 541 Blackhawk Dr
- 543 Blackhawk Dr
- 114 Woody Way
- 204 Oakleaf Rd
- 731 Roaring Brook Ln
- 8 W Pheasant Trail Unit 21D
- 517 Cheyenne Dr
- 313 Bayberry Dr
- 127 Village Creek Dr Unit 27D
- 3 Regal Ct
- 6 W Acorn Ln
- 900 Windstone Ct
- 137 Hilltop Dr
- 754 Willow St
- 140 Arquilla Dr
- 130 Arquilla Dr
- 150 Arquilla Dr
- 120 Arquilla Dr
- 200 Arquilla Dr
- 135 Arquilla Dr
- 145 Arquilla Dr
- 1600 Barrington Ct
- 210 Arquilla Dr
- 110 Arquilla Dr
- 1620 Farmhill Dr
- 1595 Barrington Ct
- 1590 Barrington Ct
- 1610 Farmhill Dr
- 1615 Arquilla Dr
- 220 Arquilla Dr
- 1650 Preston St
- 100 Arquilla Dr
- 1580 Barrington Ct
- 1660 Preston St
