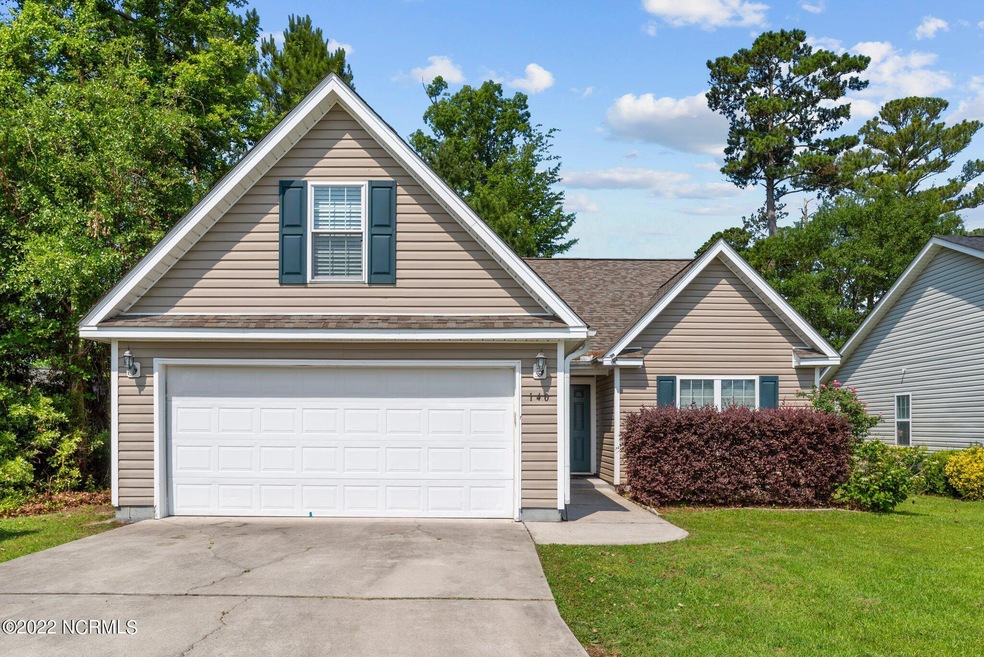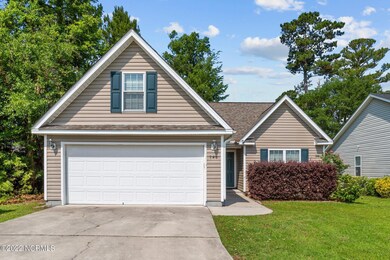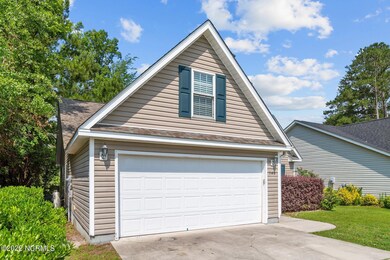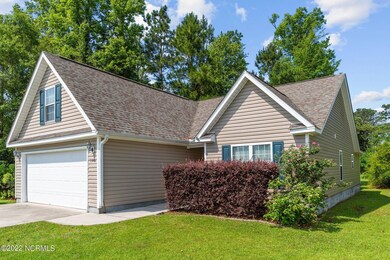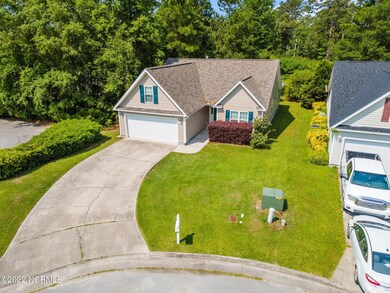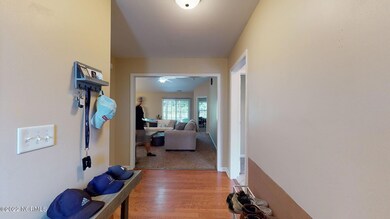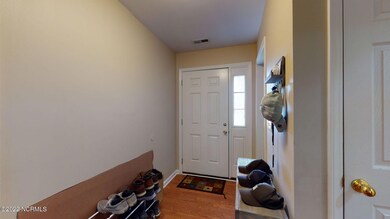
140 Bermuda View New Bern, NC 28560
Estimated Value: $295,000 - $321,000
Highlights
- Cul-De-Sac
- Walk-In Closet
- Resident Manager or Management On Site
- Tucker Creek Middle School Rated A-
- Patio
- Entrance Foyer
About This Home
As of July 2022Lakeside at Carolina Pines. Quiet Cul-de-sac lot in this larger than it looks 3Br/ 2Bath and bonus Room Home. The living room has a gas fireplace, kitchen equipped with range, refrigerator, dishwasher and microwave. Recent update in painting, flooring and roof. The back yard looks over the old #8 fairway and green and lots of room to entertain.
Last Agent to Sell the Property
Coldwell Banker Sea Coast Adv EI License #235075 Listed on: 06/01/2022

Home Details
Home Type
- Single Family
Est. Annual Taxes
- $1,109
Year Built
- Built in 2006
Lot Details
- 7,405 Sq Ft Lot
- Cul-De-Sac
HOA Fees
- $11 Monthly HOA Fees
Home Design
- Slab Foundation
- Wood Frame Construction
- Shingle Roof
- Vinyl Siding
- Stick Built Home
Interior Spaces
- 1,794 Sq Ft Home
- 1-Story Property
- Ceiling Fan
- Gas Log Fireplace
- Entrance Foyer
- Combination Dining and Living Room
- Attic Access Panel
Kitchen
- Range
- Built-In Microwave
- Dishwasher
Bedrooms and Bathrooms
- 3 Bedrooms
- Walk-In Closet
- 2 Full Bathrooms
Parking
- 2 Car Attached Garage
- Driveway
Outdoor Features
- Patio
Utilities
- Central Air
- Heat Pump System
- Electric Water Heater
- Community Sewer or Septic
Listing and Financial Details
- Tax Lot 201
- Assessor Parcel Number 6-213-L -201
Community Details
Overview
- Lakeside At Royal Pines Subdivision
- Maintained Community
Security
- Resident Manager or Management On Site
Ownership History
Purchase Details
Home Financials for this Owner
Home Financials are based on the most recent Mortgage that was taken out on this home.Purchase Details
Similar Homes in New Bern, NC
Home Values in the Area
Average Home Value in this Area
Purchase History
| Date | Buyer | Sale Price | Title Company |
|---|---|---|---|
| Trubey Gerald M | $270,000 | Stricklin Law Firm Pa | |
| Gwendolyn A Schultz Ret | -- | -- | |
| Schultz Gwendolyn A | -- | -- |
Mortgage History
| Date | Status | Borrower | Loan Amount |
|---|---|---|---|
| Open | Trubey Gerald M | $195,750 |
Property History
| Date | Event | Price | Change | Sq Ft Price |
|---|---|---|---|---|
| 07/20/2022 07/20/22 | Sold | $270,000 | +3.8% | $151 / Sq Ft |
| 06/03/2022 06/03/22 | Pending | -- | -- | -- |
| 06/01/2022 06/01/22 | For Sale | $260,000 | 0.0% | $145 / Sq Ft |
| 03/11/2021 03/11/21 | Rented | $1,315 | 0.0% | -- |
| 03/10/2021 03/10/21 | For Rent | $1,315 | +9.6% | -- |
| 02/13/2018 02/13/18 | Rented | $1,200 | 0.0% | -- |
| 01/14/2018 01/14/18 | Under Contract | -- | -- | -- |
| 12/19/2017 12/19/17 | For Rent | $1,200 | -- | -- |
Tax History Compared to Growth
Tax History
| Year | Tax Paid | Tax Assessment Tax Assessment Total Assessment is a certain percentage of the fair market value that is determined by local assessors to be the total taxable value of land and additions on the property. | Land | Improvement |
|---|---|---|---|---|
| 2024 | $1,355 | $265,790 | $45,000 | $220,790 |
| 2023 | $1,343 | $265,790 | $45,000 | $220,790 |
| 2022 | $1,160 | $181,820 | $45,000 | $136,820 |
| 2021 | $1,169 | $181,820 | $45,000 | $136,820 |
| 2020 | $1,150 | $181,820 | $45,000 | $136,820 |
| 2019 | $1,150 | $181,820 | $45,000 | $136,820 |
| 2018 | $1,108 | $181,820 | $45,000 | $136,820 |
| 2017 | $1,123 | $181,820 | $45,000 | $136,820 |
| 2016 | $1,123 | $190,330 | $45,000 | $145,330 |
| 2015 | $1,025 | $190,330 | $45,000 | $145,330 |
| 2014 | -- | $190,330 | $45,000 | $145,330 |
Agents Affiliated with this Home
-
Ric Fountain

Seller's Agent in 2022
Ric Fountain
Coldwell Banker Sea Coast Adv EI
(252) 658-2057
5 in this area
41 Total Sales
-
Brittany Blizzard

Buyer's Agent in 2022
Brittany Blizzard
NEUSE REALTY, INC
(252) 229-9847
2 in this area
41 Total Sales
-
Shannon Anderson
S
Seller's Agent in 2021
Shannon Anderson
REAL ESTATE MANAGEMENT
Map
Source: Hive MLS
MLS Number: 100331203
APN: 6-213-L-201
- 108 Jubilee Place
- 131 Tiger Woods Place
- 215 Mickelson Dr
- 100 Boros Landing
- 211 Snead Rd
- 101 Hughes Ln
- 935 Stately Pines Rd
- 109 Huntcliff Rd
- 107 Pioneer Trail
- 113 Dare Dr
- 325 Farina Dr
- 327 Farina Dr
- 454 Peregrine Ridge Dr
- 451 Peregrine Ridge Dr
- 112 Lee K Allen Dr
- 202 Red Shoulder Ln
- 708 Sermons Blvd
- 115 Realini Dr
- 6280 U S 70
- 101 Falcon Landing Ct
- 140 Bermuda View
- 138 Bermuda View
- 239 Rankin Ct
- 136 Bermuda View
- 141 Bermuda View
- 237 Rankin Ct
- 134 Bermuda View
- 242 Rankin Ct
- 135 Bermuda View
- 139 Bermuda View
- 137 Bermuda View
- 132 Bermuda View
- 127 Bermuda View
- 233 Rankin Ct
- 130 Bermuda View
- 121 Bermuda View
- 234 Rankin Ct
- 128 Bermuda View
- 231 Rankin Ct
- 119 Bermuda View
