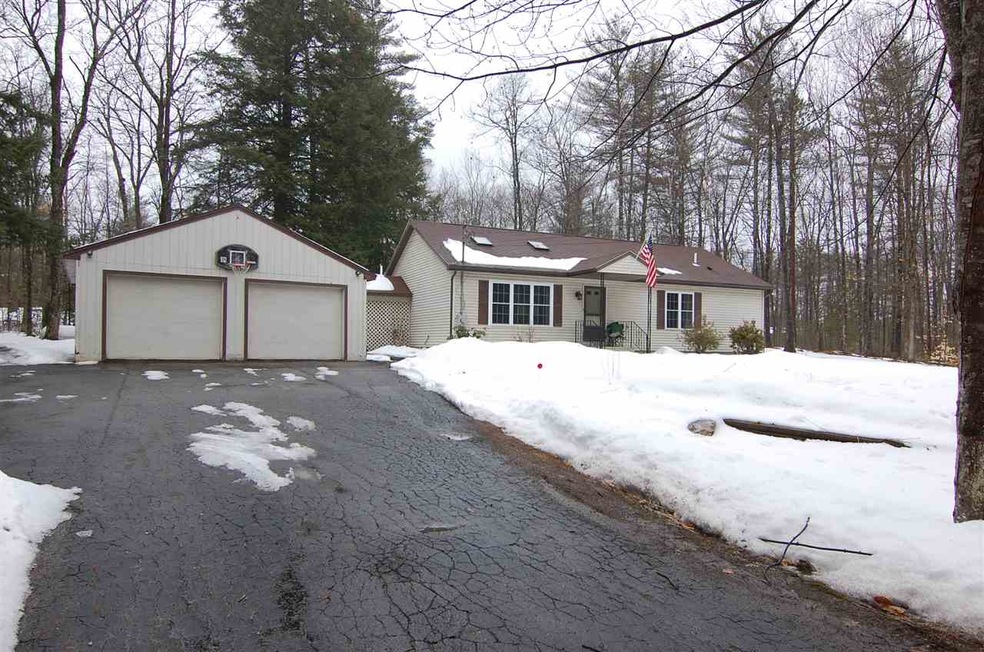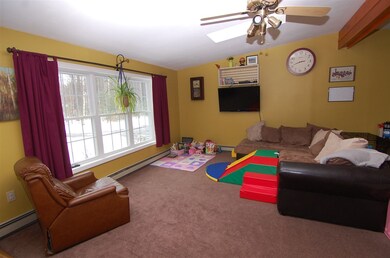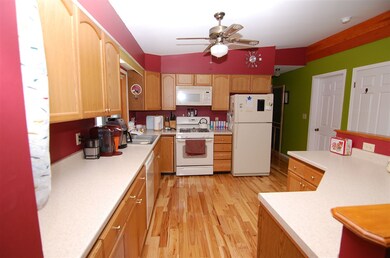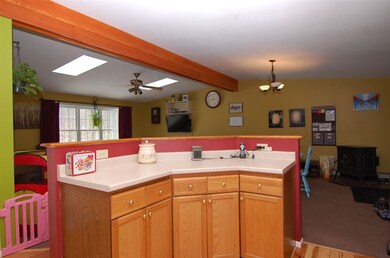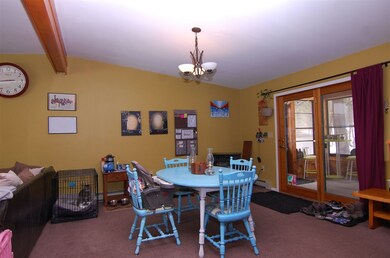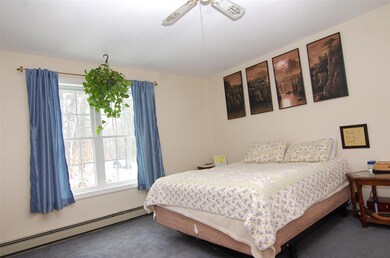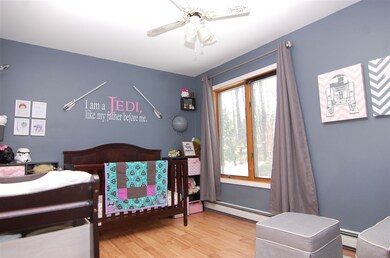140 Broad Cove Dr Concord, NH 03303
West Concord NeighborhoodHighlights
- 2 Acre Lot
- Wood Flooring
- 2 Car Detached Garage
- Vaulted Ceiling
- Screened Porch
- Skylights
About This Home
As of May 2017This house has so much to offer! Open concept living, dining, kitchen with vaulted ceiling, large windows and large screened porch right off of the dining room. Large kitchen island and lots of cabinets, Master with full bath and walk in closet, another full bath on the first floor and lovely second bedroom. Downstairs the basement is FULLY FINISHED! Large family room, den/office/guest room, craft area, wet bar with sink and fridge that has a pass through to the family room (FUN!). Huge laundry room with 3/4 bath. Two car garage and nice yard... This gem is a must see!
Last Agent to Sell the Property
Coldwell Banker LIFESTYLES - Concord License #061648

Home Details
Home Type
- Single Family
Est. Annual Taxes
- $8,418
Year Built
- 1988
Lot Details
- 2 Acre Lot
- Level Lot
- Property is zoned RO
Parking
- 2 Car Detached Garage
Home Design
- Concrete Foundation
- Shingle Roof
- Vinyl Siding
- Modular or Manufactured Materials
- Radon Mitigation System
Interior Spaces
- 1-Story Property
- Wet Bar
- Bar
- Vaulted Ceiling
- Ceiling Fan
- Skylights
- Open Floorplan
- Dining Area
- Screened Porch
- Storage
- Fire and Smoke Detector
Kitchen
- Gas Range
- Stove
- Range Hood
- Microwave
- Dishwasher
- Kitchen Island
Flooring
- Wood
- Carpet
- Laminate
- Vinyl
Bedrooms and Bathrooms
- 2 Bedrooms
- Walk-In Closet
Laundry
- Dryer
- Washer
Finished Basement
- Basement Fills Entire Space Under The House
- Interior Basement Entry
Outdoor Features
- Shed
Utilities
- Zoned Heating
- Hot Water Heating System
- Heating System Uses Gas
- 200+ Amp Service
- Drilled Well
- Septic Tank
- Private Sewer
Listing and Financial Details
- Tax Lot 13
Ownership History
Purchase Details
Home Financials for this Owner
Home Financials are based on the most recent Mortgage that was taken out on this home.Purchase Details
Home Financials for this Owner
Home Financials are based on the most recent Mortgage that was taken out on this home.Purchase Details
Home Financials for this Owner
Home Financials are based on the most recent Mortgage that was taken out on this home.Map
Home Values in the Area
Average Home Value in this Area
Purchase History
| Date | Type | Sale Price | Title Company |
|---|---|---|---|
| Quit Claim Deed | -- | None Available | |
| Quit Claim Deed | -- | None Available | |
| Warranty Deed | $235,000 | -- | |
| Warranty Deed | $235,000 | -- | |
| Warranty Deed | $188,000 | -- | |
| Warranty Deed | $188,000 | -- |
Mortgage History
| Date | Status | Loan Amount | Loan Type |
|---|---|---|---|
| Open | $224,400 | Stand Alone Refi Refinance Of Original Loan | |
| Previous Owner | $227,950 | New Conventional | |
| Previous Owner | $100,000 | Unknown | |
| Closed | $0 | No Value Available |
Property History
| Date | Event | Price | Change | Sq Ft Price |
|---|---|---|---|---|
| 05/19/2017 05/19/17 | Sold | $235,000 | +2.6% | $94 / Sq Ft |
| 03/30/2017 03/30/17 | Pending | -- | -- | -- |
| 03/27/2017 03/27/17 | For Sale | $229,000 | +21.8% | $92 / Sq Ft |
| 09/25/2012 09/25/12 | Sold | $188,000 | -10.4% | $97 / Sq Ft |
| 08/15/2012 08/15/12 | Pending | -- | -- | -- |
| 05/30/2012 05/30/12 | For Sale | $209,900 | -- | $109 / Sq Ft |
Tax History
| Year | Tax Paid | Tax Assessment Tax Assessment Total Assessment is a certain percentage of the fair market value that is determined by local assessors to be the total taxable value of land and additions on the property. | Land | Improvement |
|---|---|---|---|---|
| 2024 | $8,418 | $304,000 | $120,200 | $183,800 |
| 2023 | $8,165 | $304,000 | $120,200 | $183,800 |
| 2022 | $7,871 | $304,000 | $120,200 | $183,800 |
| 2021 | $7,636 | $304,000 | $120,200 | $183,800 |
| 2020 | $6,982 | $260,900 | $92,000 | $168,900 |
| 2019 | $6,723 | $242,000 | $84,300 | $157,700 |
| 2018 | $6,599 | $234,100 | $76,000 | $158,100 |
| 2017 | $6,410 | $227,000 | $76,500 | $150,500 |
| 2016 | $5,683 | $205,400 | $76,500 | $128,900 |
| 2015 | $5,015 | $189,900 | $75,800 | $114,100 |
| 2014 | $4,909 | $189,900 | $75,800 | $114,100 |
| 2013 | -- | $185,600 | $75,800 | $109,800 |
| 2012 | -- | $200,200 | $75,800 | $124,400 |
Source: PrimeMLS
MLS Number: 4623949
APN: CNCD-000053Z-000000-000013
- 11 Blackwater Rd
- 301 Elm St
- 527 Beech Hill Rd
- 89 River Rd
- 11 Northside Dr
- 105 Pamela Dr
- 57 Stacey Dr
- 745 Briar Hill Rd
- 128 Patch Rd
- 82 Folsom Rd
- 113 Watchtower Rd
- 5 Chancellor Dr
- 11 Chancellor Dr
- 24 Coventry Rd
- 1 Marilyn Dr
- 37 Alice Dr Unit 97
- 37 Alice Dr Unit 124
- 28 N Emperor Dr
- 12 Bluffs Dr
- 8 Whittaker Cir
