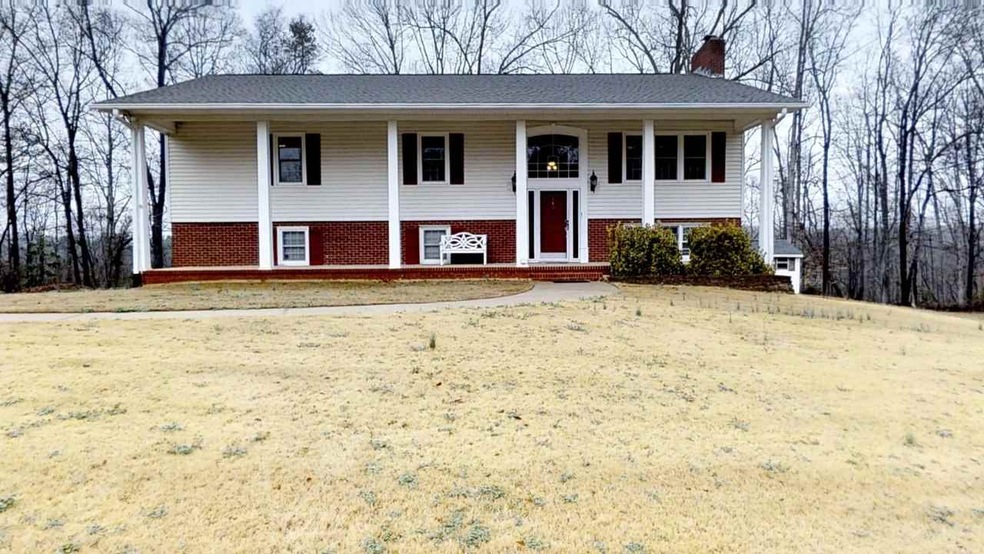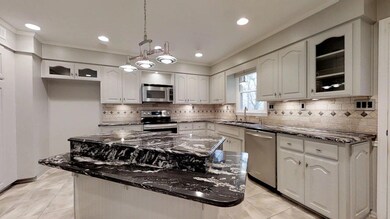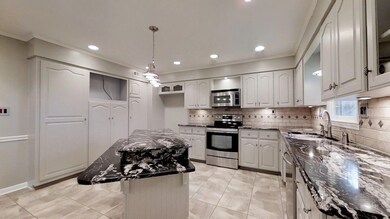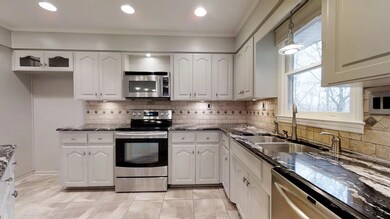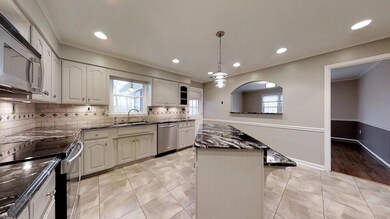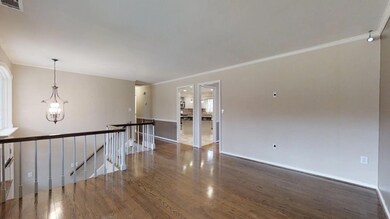
Highlights
- 3.2 Acre Lot
- Deck
- Wood Flooring
- River Ridge Elementary School Rated A-
- Creek On Lot
- Main Floor Primary Bedroom
About This Home
As of July 2018Immaculate 4 bedroom, 3 bath, fully renovated split-level in desirable District 5! Must see to appreciate all the upgrades. Granite countertops in the kitchen and all three bathrooms, the kitchen is a cook's dream! Downstairs is ideal for entertaining family and friends and boasts a bedroom, fireplace, patio access, a full bath and a bar. Large deck and screened porch overlooks three acres. Convenient to shopping, restaurants and interstates but feels secluded and private. Call for appointment today!
Last Agent to Sell the Property
Better Homes & Gardens Young & License #89501 Listed on: 02/18/2018

Last Buyer's Agent
FLORENCE WATSON
OTHER License #38689

Home Details
Home Type
- Single Family
Est. Annual Taxes
- $1,324
Year Built
- Built in 1974
Lot Details
- 3.2 Acre Lot
Home Design
- Split Level Home
- Architectural Shingle Roof
- Vinyl Siding
Interior Spaces
- 2,732 Sq Ft Home
- Ceiling Fan
- Fireplace
- Screened Porch
- Fire and Smoke Detector
- Finished Basement
Kitchen
- Oven or Range
- <<microwave>>
- Dishwasher
Flooring
- Wood
- Carpet
- Ceramic Tile
Bedrooms and Bathrooms
- 4 Bedrooms | 3 Main Level Bedrooms
- Primary Bedroom on Main
- Walk-In Closet
- 3 Full Bathrooms
- Shower Only
Attic
- Storage In Attic
- Pull Down Stairs to Attic
Parking
- 2 Car Garage
- Parking Storage or Cabinetry
- Driveway
Outdoor Features
- Creek On Lot
- Deck
- Storage Shed
Schools
- River Ridge Elementary School
- Berry Shoals Middle School
- Byrnes High School
Utilities
- Cooling Available
- Heat Pump System
- Electric Water Heater
- Septic Tank
- Cable TV Available
Community Details
- Brookhaven Deve Subdivision
Ownership History
Purchase Details
Home Financials for this Owner
Home Financials are based on the most recent Mortgage that was taken out on this home.Purchase Details
Home Financials for this Owner
Home Financials are based on the most recent Mortgage that was taken out on this home.Similar Homes in Moore, SC
Home Values in the Area
Average Home Value in this Area
Purchase History
| Date | Type | Sale Price | Title Company |
|---|---|---|---|
| Deed | $265,000 | None Available | |
| Survivorship Deed | $225,000 | Jasmine Title Agency Llc |
Mortgage History
| Date | Status | Loan Amount | Loan Type |
|---|---|---|---|
| Previous Owner | $174,500 | New Conventional | |
| Previous Owner | $100,000 | Credit Line Revolving | |
| Previous Owner | $100,000 | Unknown |
Property History
| Date | Event | Price | Change | Sq Ft Price |
|---|---|---|---|---|
| 07/13/2018 07/13/18 | Sold | $265,000 | 0.0% | $102 / Sq Ft |
| 07/13/2018 07/13/18 | Sold | $265,000 | -10.2% | $97 / Sq Ft |
| 06/18/2018 06/18/18 | Pending | -- | -- | -- |
| 06/03/2018 06/03/18 | Pending | -- | -- | -- |
| 03/05/2018 03/05/18 | For Sale | $295,000 | 0.0% | $113 / Sq Ft |
| 02/18/2018 02/18/18 | For Sale | $295,000 | -- | $108 / Sq Ft |
Tax History Compared to Growth
Tax History
| Year | Tax Paid | Tax Assessment Tax Assessment Total Assessment is a certain percentage of the fair market value that is determined by local assessors to be the total taxable value of land and additions on the property. | Land | Improvement |
|---|---|---|---|---|
| 2024 | $1,405 | $10,928 | $1,672 | $9,256 |
| 2023 | $1,405 | $10,928 | $1,672 | $9,256 |
| 2022 | $1,401 | $10,560 | $1,220 | $9,340 |
| 2021 | $1,401 | $10,560 | $1,220 | $9,340 |
| 2020 | $1,376 | $10,560 | $1,220 | $9,340 |
| 2019 | $1,680 | $10,560 | $1,220 | $9,340 |
| 2018 | $1,588 | $10,560 | $1,220 | $9,340 |
| 2017 | $1,425 | $9,396 | $1,220 | $8,176 |
| 2016 | $1,376 | $9,396 | $1,220 | $8,176 |
| 2015 | $1,313 | $9,396 | $1,220 | $8,176 |
| 2014 | $1,319 | $9,396 | $1,220 | $8,176 |
Agents Affiliated with this Home
-
D
Seller's Agent in 2018
DEANA MAH
Century 21 Blackwell & Co
-
F
Buyer's Agent in 2018
FLORENCE WATSON
Ponce Realty Group
Map
Source: Multiple Listing Service of Spartanburg
MLS Number: SPN249694
APN: 5-32-02-022.00
- 435 Grayson Dr
- 113 Cumberland Dr
- 112 Cumberland Dr
- 380 Montagu Dr
- 101 Plantation Dr
- 640 Breckenwood Dr
- 212 Whispering Pines Dr
- 101 Mallard Dr
- 106 Riverbank Ct
- 135 Morning Lake Dr
- 833 Sweet William Rd
- 829 Sweet William Rd
- 825 Sweet William Rd
- 187 Morning Lake Dr
- 232 N Hamlet Ct
- 223 Stockbridge Dr
- 657 Chastine Dr
- 104 Shenandoah Dr
- 503 Shadetree Ct
