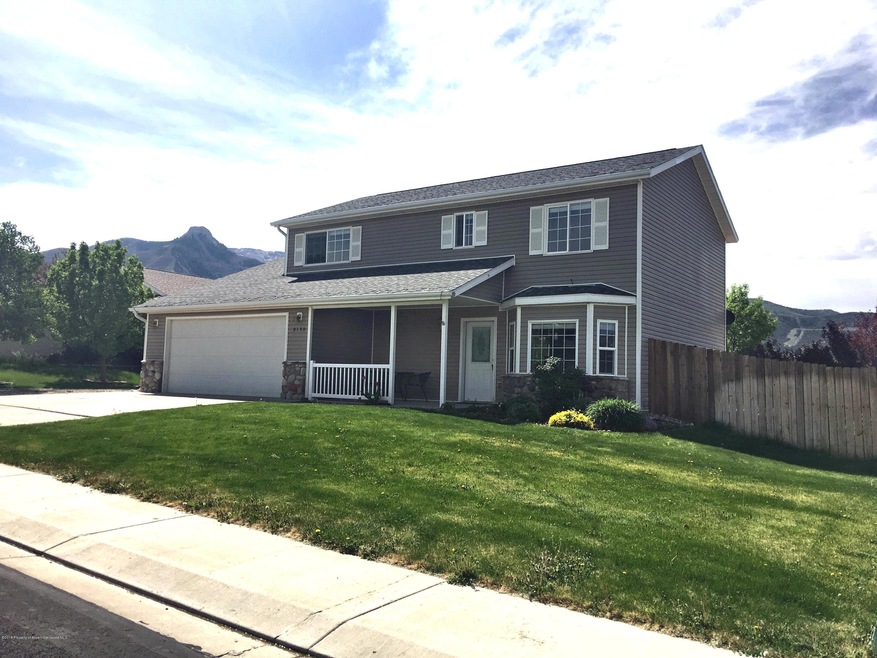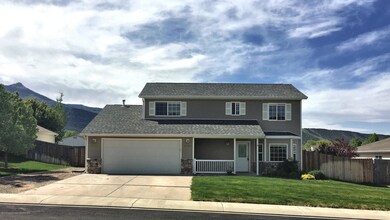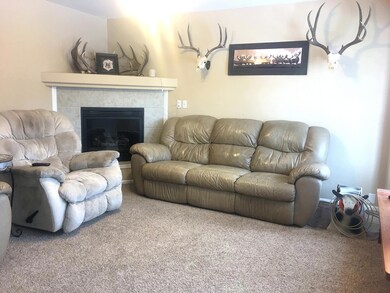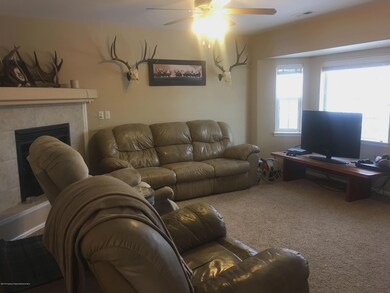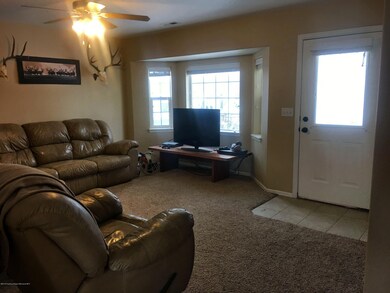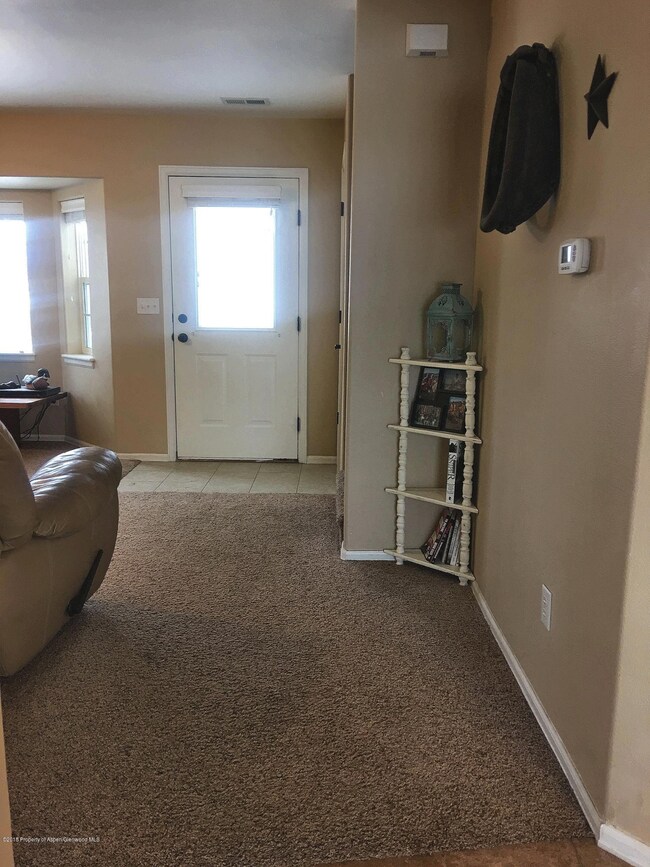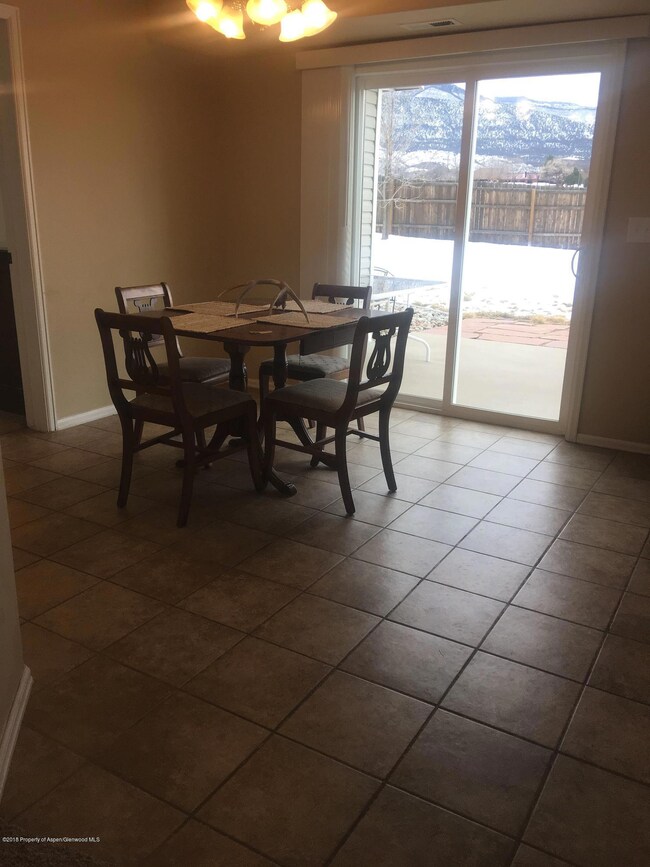
140 Cliff View Cir Parachute, CO 81635
Highlights
- Green Building
- Patio
- Forced Air Heating and Cooling System
- Main Floor Primary Bedroom
- Landscaped
- Ceiling Fan
About This Home
As of February 2019This five bedroom as all the room you need for your family with a master bedroom on the main living area and four additional bedrooms upstairs. The living room has a great gas fireplace with a smooth transition into the dining area and kitchen. Easy access from both the master bedroom and dining room to a backyard patio for grilling. The backyard is against open space with no neighbors directly behind you, six foot privacy fence, mature landscaping and some additional toy storage. Upstairs are three average bedrooms and one large bedroom. There is space through out the house for linens and storage with a large pantry in the kitchen. Additional storage is offered in the garage with custom storage shelves in an over sized garage. Bonus parking on the side of the home.
Last Agent to Sell the Property
Lindsay Jewell
Cheryl&Co. Real Estate, LLC Brokerage Phone: (970) 625-4441 Listed on: 08/17/2018
Home Details
Home Type
- Single Family
Est. Annual Taxes
- $420
Year Built
- Built in 2005
Lot Details
- 9,055 Sq Ft Lot
- North Facing Home
- Fenced
- Landscaped
- Property is in good condition
Parking
- 2 Car Garage
Home Design
- Composition Roof
- Composition Shingle Roof
Interior Spaces
- 2,006 Sq Ft Home
- 2-Story Property
- Ceiling Fan
- Gas Fireplace
- Dryer
Kitchen
- <<OvenToken>>
- Range<<rangeHoodToken>>
- <<microwave>>
- Dishwasher
Bedrooms and Bathrooms
- 5 Bedrooms
- Primary Bedroom on Main
Utilities
- Forced Air Heating and Cooling System
- Heating System Uses Natural Gas
- Water Rights Not Included
Additional Features
- Green Building
- Patio
- Mineral Rights Excluded
Listing and Financial Details
- Exclusions: Washer, Dryer
- Assessor Parcel Number 240718104012
Community Details
Overview
- Property has a Home Owners Association
- Association fees include sewer
- Valley View Village Subdivision
Amenities
- Laundry Facilities
Ownership History
Purchase Details
Home Financials for this Owner
Home Financials are based on the most recent Mortgage that was taken out on this home.Purchase Details
Home Financials for this Owner
Home Financials are based on the most recent Mortgage that was taken out on this home.Purchase Details
Home Financials for this Owner
Home Financials are based on the most recent Mortgage that was taken out on this home.Purchase Details
Home Financials for this Owner
Home Financials are based on the most recent Mortgage that was taken out on this home.Purchase Details
Home Financials for this Owner
Home Financials are based on the most recent Mortgage that was taken out on this home.Purchase Details
Home Financials for this Owner
Home Financials are based on the most recent Mortgage that was taken out on this home.Purchase Details
Home Financials for this Owner
Home Financials are based on the most recent Mortgage that was taken out on this home.Similar Homes in Parachute, CO
Home Values in the Area
Average Home Value in this Area
Purchase History
| Date | Type | Sale Price | Title Company |
|---|---|---|---|
| Special Warranty Deed | $293,000 | Title Company Of The Rockies | |
| Warranty Deed | $294,900 | Title Co Of The Rockies | |
| Warranty Deed | $209,900 | Title Company Of The Rockies | |
| Warranty Deed | $121,000 | Stewart Title | |
| Warranty Deed | $260,000 | Title Co Of The Rockies Inc | |
| Warranty Deed | $275,000 | Stewart Title Of Colorado | |
| Warranty Deed | $180,569 | Meridian Land Title Llc |
Mortgage History
| Date | Status | Loan Amount | Loan Type |
|---|---|---|---|
| Open | $45,000 | New Conventional | |
| Open | $280,000 | New Conventional | |
| Closed | $278,350 | New Conventional | |
| Previous Owner | $235,920 | New Conventional | |
| Previous Owner | $206,097 | FHA | |
| Previous Owner | $114,950 | New Conventional | |
| Previous Owner | $269,387 | New Conventional | |
| Previous Owner | $255,000 | Unknown | |
| Previous Owner | $144,450 | Fannie Mae Freddie Mac | |
| Previous Owner | $36,119 | Stand Alone Second | |
| Previous Owner | $117,200 | Construction |
Property History
| Date | Event | Price | Change | Sq Ft Price |
|---|---|---|---|---|
| 02/25/2019 02/25/19 | Sold | $293,000 | -0.7% | $146 / Sq Ft |
| 01/23/2019 01/23/19 | Pending | -- | -- | -- |
| 01/21/2019 01/21/19 | For Sale | $295,000 | 0.0% | $147 / Sq Ft |
| 09/28/2018 09/28/18 | Sold | $294,900 | -3.0% | $147 / Sq Ft |
| 08/28/2018 08/28/18 | Pending | -- | -- | -- |
| 02/16/2018 02/16/18 | For Sale | $304,000 | +44.8% | $152 / Sq Ft |
| 02/25/2016 02/25/16 | Sold | $209,900 | 0.0% | $105 / Sq Ft |
| 01/21/2016 01/21/16 | For Sale | $209,900 | +73.5% | $105 / Sq Ft |
| 01/20/2016 01/20/16 | Pending | -- | -- | -- |
| 09/30/2013 09/30/13 | Sold | $121,000 | +0.8% | $60 / Sq Ft |
| 05/09/2013 05/09/13 | Pending | -- | -- | -- |
| 05/07/2013 05/07/13 | For Sale | $120,000 | -- | $60 / Sq Ft |
Tax History Compared to Growth
Tax History
| Year | Tax Paid | Tax Assessment Tax Assessment Total Assessment is a certain percentage of the fair market value that is determined by local assessors to be the total taxable value of land and additions on the property. | Land | Improvement |
|---|---|---|---|---|
| 2024 | $1,496 | $26,810 | $2,060 | $24,750 |
| 2023 | $1,496 | $26,810 | $2,060 | $24,750 |
| 2022 | $1,169 | $21,610 | $1,360 | $20,250 |
| 2021 | $1,354 | $22,230 | $1,390 | $20,840 |
| 2020 | $1,206 | $20,970 | $1,250 | $19,720 |
| 2019 | $1,119 | $20,970 | $1,250 | $19,720 |
| 2018 | $895 | $16,480 | $1,300 | $15,180 |
| 2017 | $840 | $16,480 | $1,300 | $15,180 |
| 2016 | $606 | $13,150 | $1,190 | $11,960 |
| 2015 | $531 | $13,150 | $1,190 | $11,960 |
| 2014 | $400 | $10,550 | $1,190 | $9,360 |
Agents Affiliated with this Home
-
Lindsay Jewell

Seller's Agent in 2019
Lindsay Jewell
Property Professionals
(970) 319-8205
35 in this area
149 Total Sales
-
KATHLEEN BAIR

Buyer's Agent in 2019
KATHLEEN BAIR
Fisher & Associates Ltd
(970) 238-0542
42 in this area
104 Total Sales
-
K
Buyer's Agent in 2019
Kathleen Fisher
HomeSmart
-
B
Seller's Agent in 2016
BRENDA BOUNDS
Keller Williams Colorado West GJ
-
Kevin Everson

Buyer's Agent in 2016
Kevin Everson
Keller Williams Colorado West GJ
(970) 985-0386
23 in this area
240 Total Sales
-
C
Seller's Agent in 2013
Cesar Ruiz
Mi Casita Real Estate
Map
Source: Aspen Glenwood MLS
MLS Number: 152670
APN: R041870
- 209 Cliff View Cir
- 80 Cliff View Cir
- 19 Angelica Cir Unit B
- 33 Angelica Cir Unit 2A
- 41 Angelica Cir Unit 2B
- 55 Limberpine Cir
- TBD Stone Quarry Rd
- 72 Cliff View Ct Unit B
- 100 Limberpine Cir
- 128 Limberpine Cir
- 156 Limberpine Cir
- 244 Limberpine Cir
- 489 Lodgepole Cir
- 10 Spruce Ct
- 318 Eagle Ridge Dr
- 239 Eagle Ridge Dr
- County Road 340
- 15 Pinyon Place
- 137 Talon Trail
- 24 Lupine Ln
