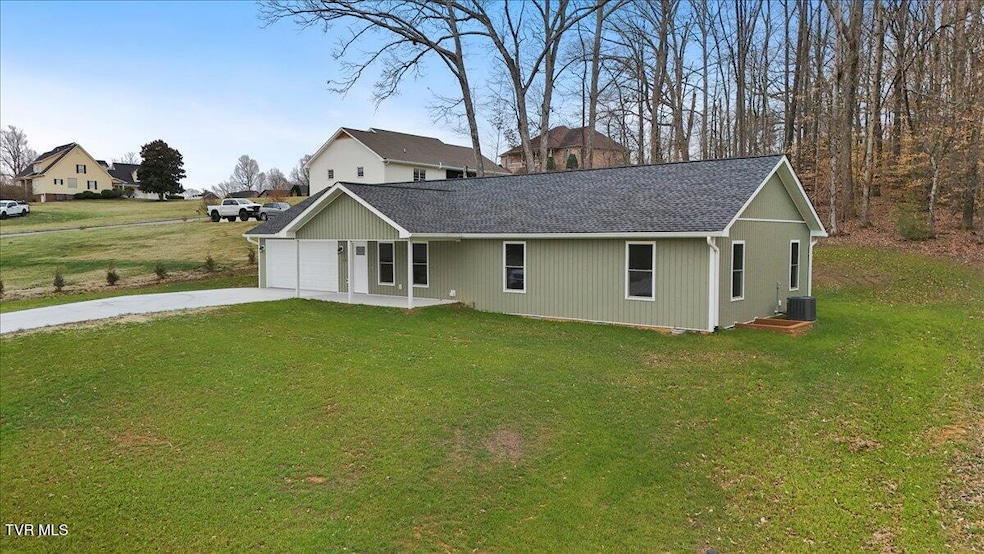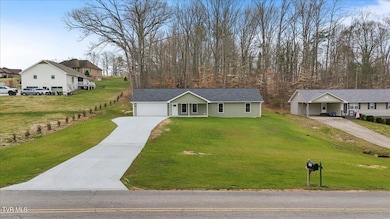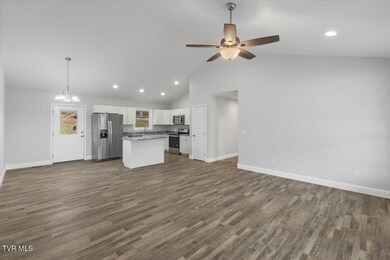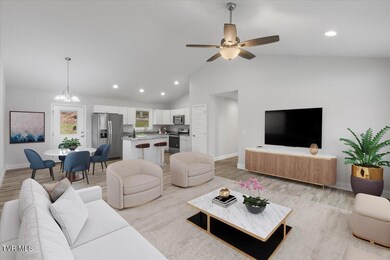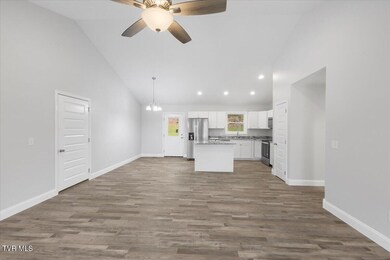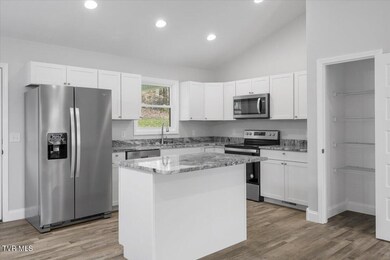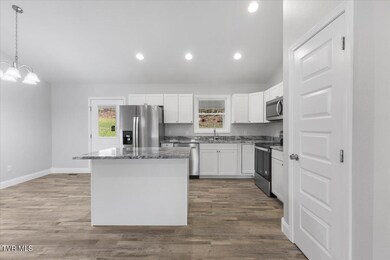
140 E Allens Bridge Rd Greeneville, TN 37743
Highlights
- New Construction
- No HOA
- Double Pane Windows
- Ranch Style House
- Covered patio or porch
- Walk-In Closet
About This Home
As of June 2025Welcome to this beautifully crafted single-level home, newly built in 2024, offering the perfect blend of modern comfort and country charm. Featuring 3 bedrooms, 2 bathrooms, and 1,419 sq. ft. of thoughtfully designed living space, this move-in ready home is filled with desirable upgrades.Vaulted ceilings and abundant natural light create an inviting atmosphere, ideal for both everyday living and entertaining. Equipped with sleek appliances, ample cabinetry, and a spacious island—perfect for meal prep and gatherings. Enjoy a luxurious retreat with a walk-in closet and a spa-inspired en-suite bath featuring dual vanities. Adaptable for guests, a home office, or creative space to suit your needs. Designed for convenience and functionality. Ideal for relaxing with your morning coffee or enjoying evening sunsets. Polished concrete floors and generous storage space. Enjoy privacy and tranquility in your own peaceful retreat.Situated just minutes from downtown Greeneville, this home offers the serenity of country living with quick access to local shops, dining, and schools. Whether you're starting out, downsizing, or seeking an investment, this property is sure to impress.Don't miss your opportunity—schedule a showing today and discover why 140 East Allens Bridge Rd should be your next address!IT IS THE SOLE RESPONSIBILITY OF BUYER AND BUYER AGENT TO VERIFY ALL INFORMATION CONTAINED HEREIN
Last Agent to Sell the Property
LPT Realty - Griffin Home Group License #310406 Listed on: 03/10/2025

Home Details
Home Type
- Single Family
Year Built
- Built in 2024 | New Construction
Lot Details
- 0.38 Acre Lot
- Cleared Lot
Home Design
- Ranch Style House
- Shingle Roof
- Vinyl Siding
Interior Spaces
- 1,420 Sq Ft Home
- Double Pane Windows
- Washer and Electric Dryer Hookup
Flooring
- Laminate
- Tile
Bedrooms and Bathrooms
- 3 Bedrooms
- Walk-In Closet
- 2 Full Bathrooms
Outdoor Features
- Covered patio or porch
Schools
- Nolichuckey Elementary School
- South Greene Middle School
- South Greene High School
Utilities
- Cooling Available
- Heat Pump System
- Septic Tank
Community Details
- No Home Owners Association
- Noellwood Subdivision
- FHA/VA Approved Complex
Listing and Financial Details
- Assessor Parcel Number 146a B 018.00
Similar Homes in Greeneville, TN
Home Values in the Area
Average Home Value in this Area
Property History
| Date | Event | Price | Change | Sq Ft Price |
|---|---|---|---|---|
| 06/04/2025 06/04/25 | Sold | $380,000 | -1.3% | $268 / Sq Ft |
| 05/05/2025 05/05/25 | Pending | -- | -- | -- |
| 03/10/2025 03/10/25 | For Sale | $385,000 | +2.7% | $271 / Sq Ft |
| 02/27/2025 02/27/25 | Sold | $375,000 | -5.1% | $264 / Sq Ft |
| 12/03/2024 12/03/24 | Pending | -- | -- | -- |
| 10/24/2024 10/24/24 | For Sale | $395,000 | -- | $278 / Sq Ft |
Tax History Compared to Growth
Agents Affiliated with this Home
-
Jim Griffin

Seller's Agent in 2025
Jim Griffin
LPT Realty - Griffin Home Group
(423) 482-0743
967 Total Sales
-
Jessica Lutz

Seller's Agent in 2025
Jessica Lutz
CENTURY 21 LEGACY - Greeneville
(423) 470-4007
225 Total Sales
-
Chris Abla
C
Seller Co-Listing Agent in 2025
Chris Abla
LPT Realty - Griffin Home Group
(423) 255-7937
79 Total Sales
-
Chance Cook
C
Buyer's Agent in 2025
Chance Cook
RE/MAX
(804) 519-3287
2 Total Sales
-
alan simpson

Buyer's Agent in 2025
alan simpson
CENTURY 21 LEGACY - Greeneville
(423) 972-7892
38 Total Sales
Map
Source: Tennessee/Virginia Regional MLS
MLS Number: 9977038
- 960 E Allens Bridge Rd
- 45 Link Hills Cir
- 165 Fairway Dr
- 199 Southwind Cir
- 310 Par Ln
- 260 Par Ln
- 610 E Allens Bridge Rd
- 3810 Whirlwind Rd
- 48 River Pointe Dr
- 96 River Pointe Dr
- 71 River Pointe Dr
- 61 River Pointe Dr
- 60 River Pointe Dr
- 62 River Pointe Dr
- 7 River Pointe Dr
- 72 River Pointe Dr
- 1 River Pointe Dr
- Lot 58 River Pointe Dr
- Lot 57 River Pointe Dr
- Lot 2 & 3 River Pointe Dr
