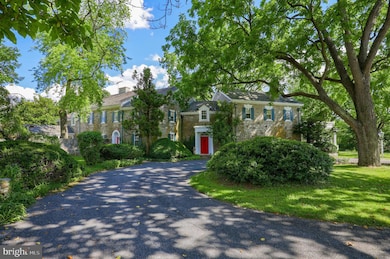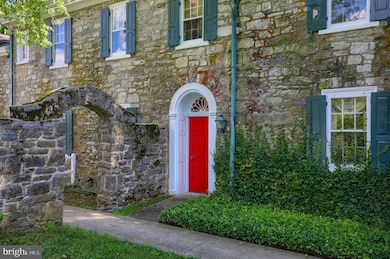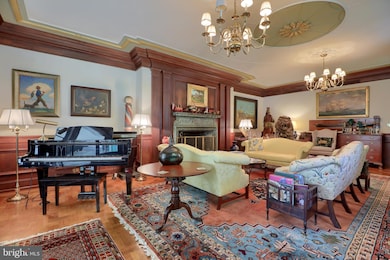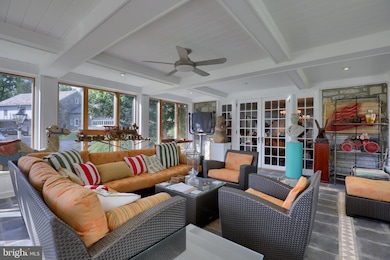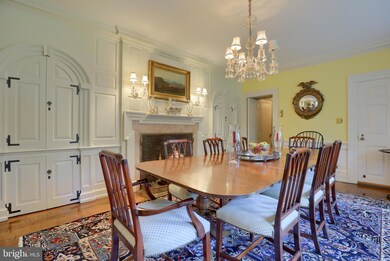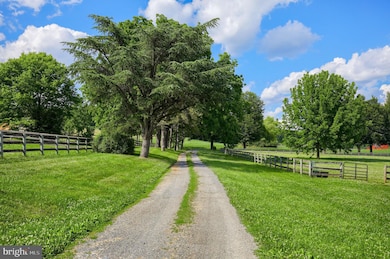
140 Evans Hill Rd Sinking Spring, PA 19608
Lower Heidelberg NeighborhoodEstimated payment $18,016/month
Highlights
- Hot Property
- Guest House
- Indoor Arena
- Wilson High School Rated A-
- Horse Facilities
- Greenhouse
About This Home
Experience the timeless allure of a 26-acre equestrian estate anchored by an extraordinary 1775 fieldstone home. Nestled along a tranquil, nearly half-mile-long tree-lined driveway, this meticulously preserved property offers a picturesque and serene approach, unveiling a living piece of history that seamlessly blends 18th-century charm with modern amenities. At the heart of the estate stands the 8,500-square-foot home, proudly showcasing its original features: American plank Chestnut floors, hand-forged hinges, 1735 outdoor summer kitchen, four wood-burning fireplaces, and a slate roof complemented by all copper gutters and downspouts. With 5+ bedrooms and 4.5 vintage bathrooms featuring Moravian tile, the residence exudes character. The grand hall's crown molding and built-in bench seating, along with the splendid family room painted ceiling medallion, highlight the home's historic elegance. Sunlight dances through a mesmerizing sunroom with bay windows, offering stunning views of the property, while the dining room’s built-in cabinets and bay window enhance its warmth. A kitchen designed with practicality includes industrial-sized sinks, a walk-in pantry, and classic tiling. Ascending to the second floor, you'll find five spacious bedrooms, each with hardwood floors and breathtaking views. The third floor offers additional charm with a library, vaulted ceilings, and storage room with a cedar closet. The lower level, spanning the home’s footprint, holds a laundry area and provides endless opportunities for customization. The main house also includes robust 400-amp electrical service. Outdoors, a circular driveway leads to a 6-car garage with guest quarters above, featuring a fully equipped kitchen, 1.5 baths, and barn-style doors. The estate’s allure extends beyond the main house. A separate 18th-century fieldstone cottage has a terra cotta tile roof, perfect for guests seeking privacy, includes a bedroom, full bath, kitchen, and a sunroom. The summer kitchen and carriage house, also fieldstone, add to the estate's rich character, with the carriage house featuring a classic slate roof and additional historic charm. The sprawling grounds offer serene beauty with a meandering stream, pristine landscaping, a greenhouse, an outdoor kitchen, and an artist studio. Equestrian enthusiasts will revel in the magnificent bank barn, complete with nine horse stalls, a heated washroom, two tack rooms, and a caretaker’s quarters. The barn’s upper level offers versatile finished spaces, while indoor and outdoor riding arenas and multiple paddocks complete the equestrian amenities. This enchanting property, brimming with history and character, provides unmatched privacy while remaining a short drive from restaurants, shopping, and entertainment. Ideally situated near parks, the Reading Airport, and within reach of Philadelphia, Harrisburg, and New York, this estate is a rare gem waiting to continue its storied legacy. Come see this historic treasure for yourself and make it your own.
Home Details
Home Type
- Single Family
Est. Annual Taxes
- $21,740
Year Built
- Built in 1775
Lot Details
- 26 Acre Lot
- Rural Setting
- Wood Fence
- Stone Retaining Walls
- Landscaped
- Private Lot
- Secluded Lot
- Level Lot
- Open Lot
- Back, Front, and Side Yard
Parking
- 6 Car Detached Garage
- Second Garage
- Parking Storage or Cabinetry
- Front Facing Garage
- Garage Door Opener
- Stone Driveway
- Off-Street Parking
Property Views
- Panoramic
- Scenic Vista
- Pasture
- Garden
Home Design
- Carriage House
- Colonial Architecture
- Studio
- Stone Foundation
- Slate Roof
- Stone Siding
Interior Spaces
- 8,500 Sq Ft Home
- Property has 2.5 Levels
- Traditional Floor Plan
- Wet Bar
- Dual Staircase
- Built-In Features
- Bar
- Chair Railings
- Crown Molding
- Wainscoting
- Beamed Ceilings
- Cathedral Ceiling
- Ceiling Fan
- Recessed Lighting
- 5 Fireplaces
- Corner Fireplace
- Wood Burning Fireplace
- Stone Fireplace
- Fireplace Mantel
- Brick Fireplace
- Window Treatments
- Bay Window
- Entrance Foyer
- Family Room
- Sitting Room
- Living Room
- Formal Dining Room
- Office or Studio
- Library
- Sun or Florida Room
- Storage Room
- Utility Room
- Exterior Cameras
- Attic
Kitchen
- Eat-In Country Kitchen
- Kitchenette
- Butlers Pantry
- Self-Cleaning Oven
- Built-In Range
- Built-In Microwave
- Dishwasher
- Stainless Steel Appliances
Flooring
- Wood
- Carpet
- Ceramic Tile
Bedrooms and Bathrooms
- 5 Bedrooms
- En-Suite Primary Bedroom
- En-Suite Bathroom
- Cedar Closet
- Walk-In Closet
- Bathtub with Shower
Laundry
- Laundry Room
- Dryer
- Washer
Unfinished Basement
- Walk-Out Basement
- Walk-Up Access
- Laundry in Basement
Outdoor Features
- Balcony
- Patio
- Exterior Lighting
- Greenhouse
- Pole Barn
- Shed
- Storage Shed
- Outbuilding
- Breezeway
- Tenant House
- Porch
Horse Facilities and Amenities
- Indoor Arena
- Riding Ring
Utilities
- Window Unit Cooling System
- Heating System Uses Oil
- Heating System Uses Steam
- Well
- Oil Water Heater
- On Site Septic
Additional Features
- More Than Two Accessible Exits
- Guest House
- Bank Barn
Listing and Financial Details
- Assessor Parcel Number 49-4387-01-05-1099
Community Details
Overview
- No Home Owners Association
Recreation
- Horse Facilities
Map
Home Values in the Area
Average Home Value in this Area
Property History
| Date | Event | Price | Change | Sq Ft Price |
|---|---|---|---|---|
| 05/28/2025 05/28/25 | For Sale | $2,895,000 | -3.3% | $341 / Sq Ft |
| 03/13/2025 03/13/25 | For Sale | $2,995,000 | -- | $352 / Sq Ft |
About the Listing Agent

A native of Lancaster County, Anne has over 25 years of experience in real estate. A graduate of Penn State University, she launched her real estate career while living in Florida. She returned to Lancaster to be closer to family and went on to co-own a mid-size agency before venturing out on her own in 2006. In 2014, Anne found her greatest opportunity, which was to associate her boutique real estate agency with Sotheby's International Realty. Anne leaves no stone unturned when it comes to
Anne's Other Listings
Source: Bright MLS
MLS Number: PABK2057930
APN: 49-4387-01-05-1099
- 310 Valley Ct
- 115 Grande Blvd
- 7 Laura Ct
- 114 Teaberry Ct
- 5 Colorado Ave
- 15 Connecticut Ave
- 2909 Cotswold Rd
- 320 Wisteria Ln
- 29 Colorado Ave
- 1611 Whitfield Blvd
- 7 Fox Grove Dr
- 3304 Harwood Ln
- 33 Goldeneye Dr
- 255 Gaul Rd
- 2701 Dalin Dr
- 316 Chatsworth Ct
- 7 Stella Dr
- 1408 Dogwood Dr
- 310 Elizabeth Dr
- 777 Brownsville Rd

