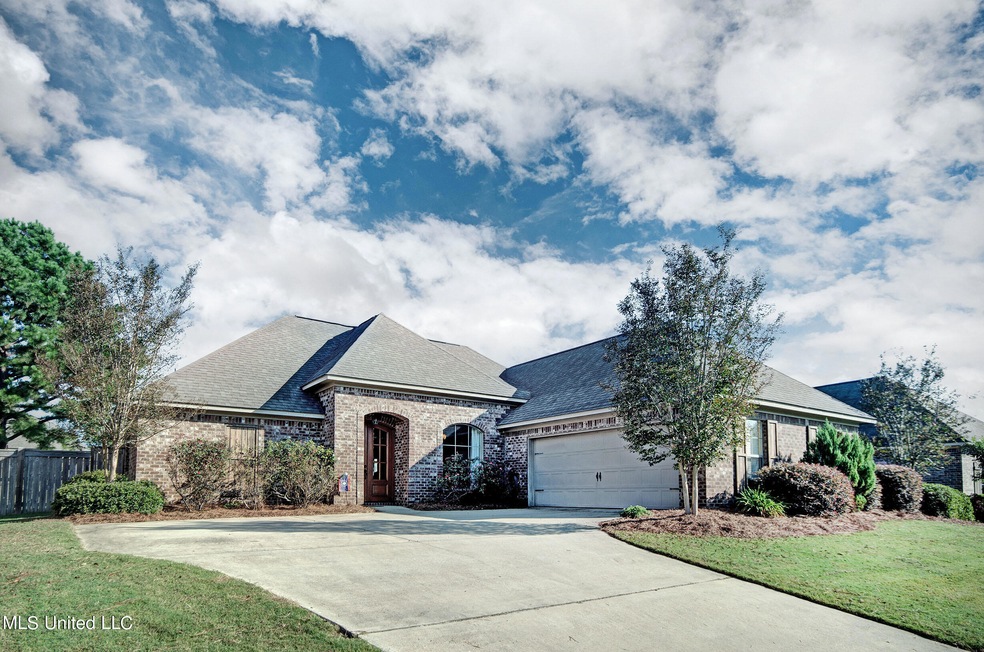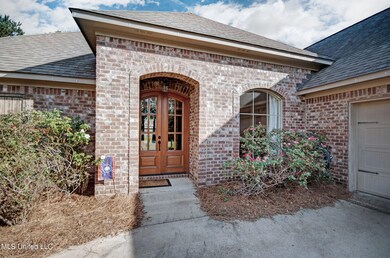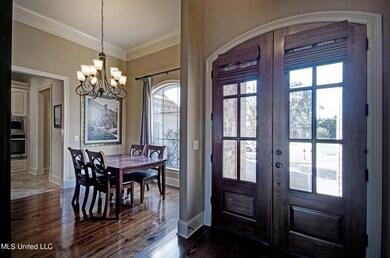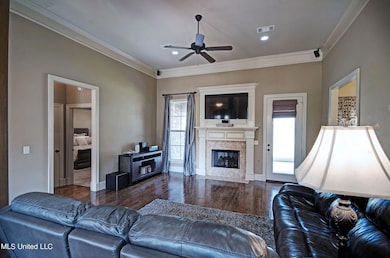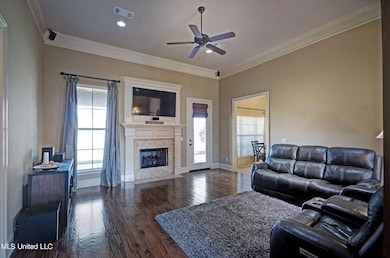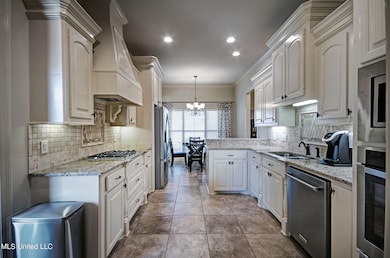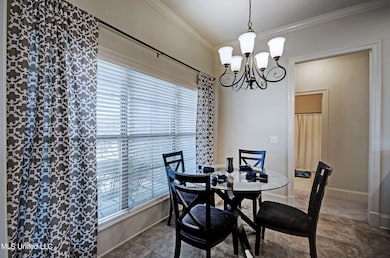
140 Fieldstone Ln Madison, MS 39110
Highlights
- Traditional Architecture
- Wood Flooring
- Granite Countertops
- Mannsdale Elementary School Rated A-
- High Ceiling
- Double Door Entry
About This Home
As of October 2022YOU WILL WANT TO SEE this lovely 3 bedroom 2 bath home in desirable Fieldstone subdivision. Beautiful pine floors grace the living areas that are open, yet distinct spaces. The great room includes a gas fireplace, doors to a covered patio, and surround sound speakers installed in the ceiling (and remaining with the home). This living area is open to the dining space for easy entertaining. The kitchen is loaded with detailed cabinetry, built in range hood, granite counters and beautiful tiled backsplash, stainless appliances, a large pantry, breakfast bar, and the an adjoining nook/sitting area. Near the kitchen is an efficient office area with built-ins for those ''work from home'' days. The ample laundry room includes cabinets and a large sink with plenty of counter space. Near the back door, leading to the 2 car garage, is a built-in sitting bench with drawers and with hooks for coats, leashes, purses, umbrellas, book bags....anything one might need on the way to the car. The owner suite is large and the in-suite bath boasts two sinks, lots of cabinetry, tub and separate shower along with plenty of closet space. The backyard is fully fenced and has a separated fenced in side yard for a garden or dog. This beautifully maintained home is a treasure. Call your Realtor today for your private showing.
Last Agent to Sell the Property
Turn Key Properties, LLC License #S-48474 Listed on: 09/22/2022

Home Details
Home Type
- Single Family
Est. Annual Taxes
- $1,847
Year Built
- Built in 2013
Lot Details
- 0.26 Acre Lot
- Wood Fence
- Back Yard Fenced
HOA Fees
- $23 Monthly HOA Fees
Parking
- 2 Car Garage
Home Design
- Traditional Architecture
- Brick Exterior Construction
- Slab Foundation
- Asphalt Shingled Roof
- Architectural Shingle Roof
Interior Spaces
- 1,809 Sq Ft Home
- 1-Story Property
- Wired For Sound
- Tray Ceiling
- High Ceiling
- Ceiling Fan
- Gas Fireplace
- Insulated Windows
- Double Door Entry
- Living Room with Fireplace
- Breakfast Room
- Storage
Kitchen
- Breakfast Bar
- Walk-In Pantry
- Built-In Electric Oven
- Gas Cooktop
- Range Hood
- Microwave
- Dishwasher
- Granite Countertops
Flooring
- Wood
- Carpet
- Tile
Bedrooms and Bathrooms
- 3 Bedrooms
- Walk-In Closet
- 2 Full Bathrooms
- Double Vanity
- Bathtub Includes Tile Surround
- Separate Shower
Laundry
- Laundry Room
- Sink Near Laundry
Schools
- Mannsdele Elementary School
- Germantown Middle School
- Germantown High School
Utilities
- Cooling System Powered By Gas
- Central Heating and Cooling System
- Fiber Optics Available
- Cable TV Available
Community Details
- Fieldstone Subdivision
Listing and Financial Details
- Assessor Parcel Number 081f-24-429/00.00
Ownership History
Purchase Details
Home Financials for this Owner
Home Financials are based on the most recent Mortgage that was taken out on this home.Purchase Details
Home Financials for this Owner
Home Financials are based on the most recent Mortgage that was taken out on this home.Purchase Details
Home Financials for this Owner
Home Financials are based on the most recent Mortgage that was taken out on this home.Similar Homes in Madison, MS
Home Values in the Area
Average Home Value in this Area
Purchase History
| Date | Type | Sale Price | Title Company |
|---|---|---|---|
| Warranty Deed | -- | Realty Title | |
| Warranty Deed | -- | -- | |
| Warranty Deed | -- | None Available |
Mortgage History
| Date | Status | Loan Amount | Loan Type |
|---|---|---|---|
| Open | $289,750 | New Conventional | |
| Previous Owner | $194,500 | New Conventional | |
| Previous Owner | $196,800 | New Conventional | |
| Previous Owner | $213,471 | FHA | |
| Previous Owner | $219,451 | FHA | |
| Previous Owner | $178,500 | Construction |
Property History
| Date | Event | Price | Change | Sq Ft Price |
|---|---|---|---|---|
| 10/21/2022 10/21/22 | Sold | -- | -- | -- |
| 09/24/2022 09/24/22 | Pending | -- | -- | -- |
| 09/22/2022 09/22/22 | For Sale | $300,000 | +20.2% | $166 / Sq Ft |
| 03/29/2018 03/29/18 | Sold | -- | -- | -- |
| 02/16/2018 02/16/18 | Pending | -- | -- | -- |
| 02/07/2018 02/07/18 | For Sale | $249,500 | +10.4% | $138 / Sq Ft |
| 05/07/2014 05/07/14 | Sold | -- | -- | -- |
| 04/25/2014 04/25/14 | Pending | -- | -- | -- |
| 11/01/2013 11/01/13 | For Sale | $226,000 | -- | $125 / Sq Ft |
Tax History Compared to Growth
Tax History
| Year | Tax Paid | Tax Assessment Tax Assessment Total Assessment is a certain percentage of the fair market value that is determined by local assessors to be the total taxable value of land and additions on the property. | Land | Improvement |
|---|---|---|---|---|
| 2024 | $1,976 | $22,170 | $0 | $0 |
| 2023 | $1,976 | $22,170 | $0 | $0 |
| 2022 | $1,976 | $22,170 | $0 | $0 |
| 2021 | $1,847 | $21,329 | $0 | $0 |
| 2020 | $1,847 | $21,329 | $0 | $0 |
| 2019 | $1,846 | $21,319 | $0 | $0 |
| 2018 | $1,846 | $21,319 | $0 | $0 |
| 2017 | $1,812 | $20,981 | $0 | $0 |
| 2016 | $1,812 | $20,981 | $0 | $0 |
| 2015 | $1,599 | $19,638 | $0 | $0 |
| 2014 | $392 | $4,050 | $0 | $0 |
Agents Affiliated with this Home
-
Pam Peach

Seller's Agent in 2022
Pam Peach
Turn Key Properties, LLC
(601) 853-3995
29 Total Sales
-
Amanda Polles

Buyer's Agent in 2022
Amanda Polles
Polles Properties, LLC
(601) 278-6871
320 Total Sales
-
Michael Goff

Seller's Agent in 2018
Michael Goff
Breamfly Real Estate, LLC
(601) 415-5416
-
Parrish Malouf

Seller's Agent in 2014
Parrish Malouf
KeytrustProperties Paula Ricks
(601) 383-3193
106 Total Sales
Map
Source: MLS United
MLS Number: 4029476
APN: 081F-24-429-00-00
- 120 Saddlebrook Cove
- 308 Lois Ct
- 304 Lois Ct
- 302 Lois Ct
- 114 Ashbrooke Trail
- 104 Westlake Cir
- 403 Chesney Ct
- 117 Memory Ln
- 251 Westlake Cir
- 123 Kenzie Dr
- 207 Harvest View Place
- 119 Hemlock Ln
- 113 Forestview Place
- 218 Falls Crossing
- 200 Falls Crossing
- 164 W Westlake Cir
- 103 Maple Grove
- 110 Buckeye Dr
- 133 Sycamore Ridge
- 189 Falls Crossing
