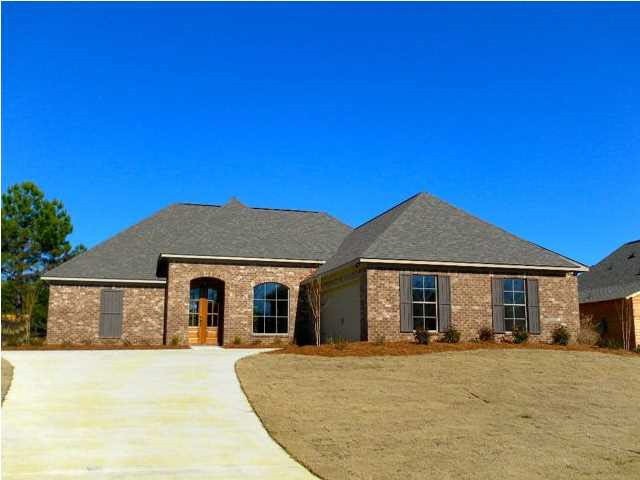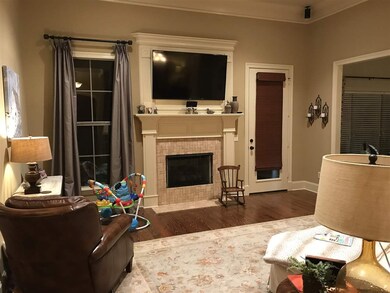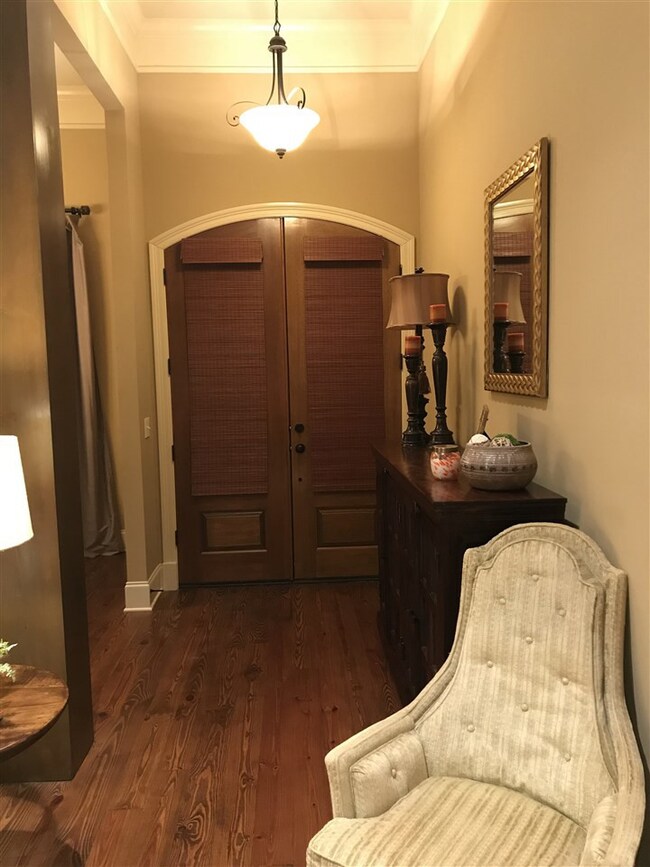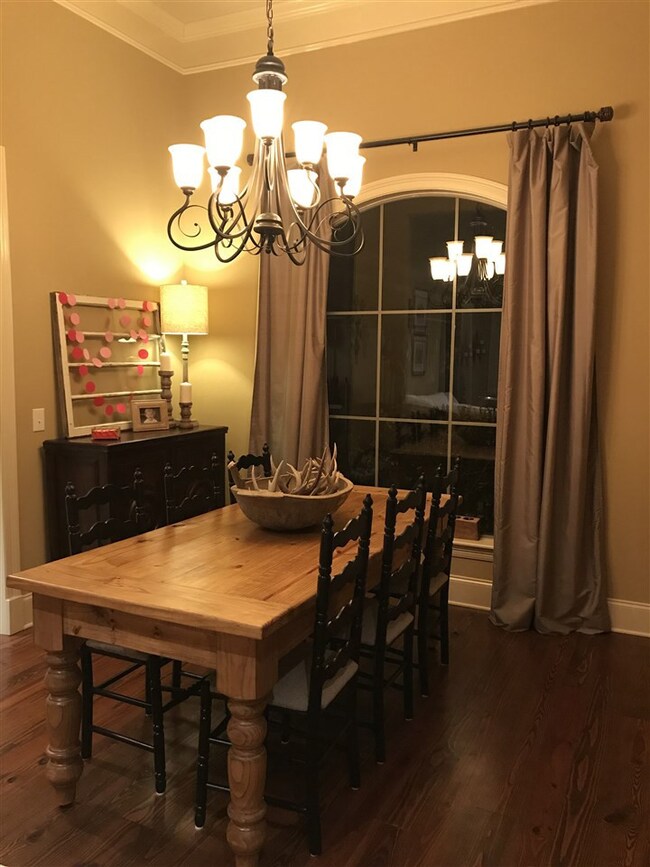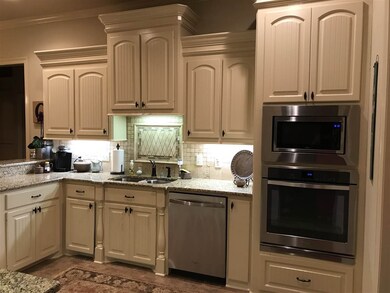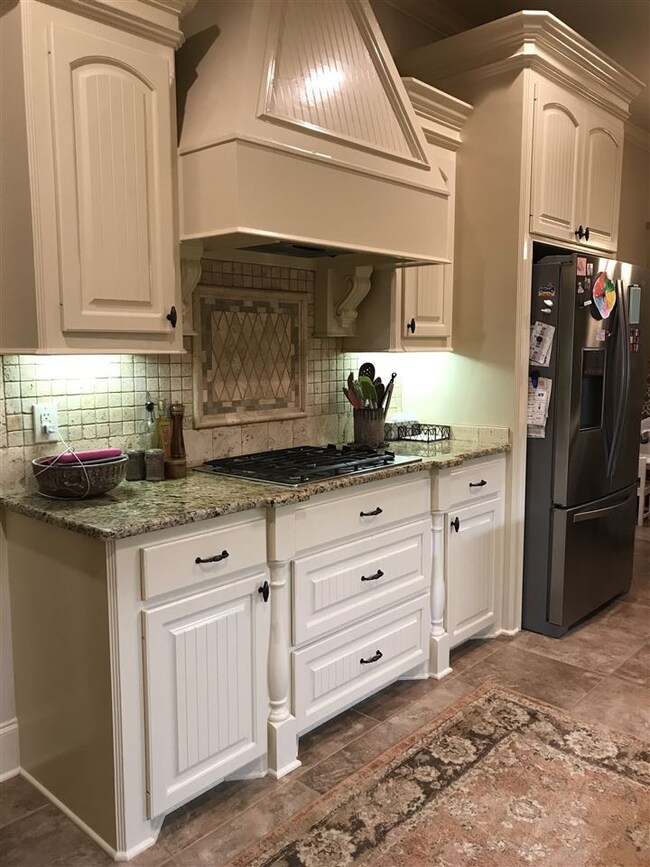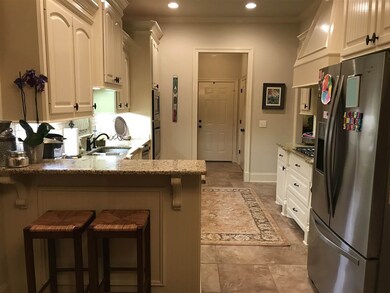
140 Fieldstone Ln Madison, MS 39110
Highlights
- Multiple Fireplaces
- Wood Flooring
- High Ceiling
- Mannsdale Elementary School Rated A-
- Acadian Style Architecture
- 2 Car Attached Garage
About This Home
As of October 2022Well built 3 bedroom 2 bath home in the Fieldstone Subdivision. You must see this beautiful home that features pine floors in the den and adjoining dining area. The large kitchen with adjoining breakfast nook, the office and mudroom area, laundry room and both bathrooms have slab granite floors. The kitchen also has decorative tile backsplash, stainless steel appliances and plenty of storage and counter space including a large pantry and a attached bar area. The large laundry room includes cabinets and a large sink with counter space as well. The large den/family room includes a gas fireplace and the surround sound speakers installed in the ceiling will remain with the home. The home also includes a 2 car garage with a storage room and a covered back patio. A really nice well kept home in a nice quiet and conveniently located subdivision. A must see.
Last Agent to Sell the Property
Breamfly Real Estate, LLC License #B19278 Listed on: 02/07/2018
Home Details
Home Type
- Single Family
Est. Annual Taxes
- $1,825
Year Built
- Built in 2013
Lot Details
- Kennel or Dog Run
- Wood Fence
- Back Yard Fenced
HOA Fees
- $23 Monthly HOA Fees
Parking
- 2 Car Attached Garage
- Garage Door Opener
Home Design
- Acadian Style Architecture
- Brick Exterior Construction
- Slab Foundation
- Architectural Shingle Roof
Interior Spaces
- 1,809 Sq Ft Home
- 1-Story Property
- High Ceiling
- Ceiling Fan
- Multiple Fireplaces
- Insulated Windows
- Storage
Kitchen
- Electric Oven
- Self-Cleaning Oven
- Gas Cooktop
- Recirculated Exhaust Fan
- Microwave
- Dishwasher
- Disposal
Flooring
- Wood
- Carpet
- Tile
Bedrooms and Bathrooms
- 3 Bedrooms
- Walk-In Closet
- 2 Full Bathrooms
Home Security
- Carbon Monoxide Detectors
- Fire and Smoke Detector
Outdoor Features
- Slab Porch or Patio
Schools
- Mannsdale Elementary School
- Germantown Middle School
- Germantown High School
Utilities
- Central Heating and Cooling System
- Heating System Uses Natural Gas
- Gas Water Heater
- Prewired Cat-5 Cables
- Cable TV Available
Community Details
- Fieldstone Subdivision
Listing and Financial Details
- Assessor Parcel Number Lot 54 Fieldstone Subdivision
Ownership History
Purchase Details
Home Financials for this Owner
Home Financials are based on the most recent Mortgage that was taken out on this home.Purchase Details
Home Financials for this Owner
Home Financials are based on the most recent Mortgage that was taken out on this home.Purchase Details
Home Financials for this Owner
Home Financials are based on the most recent Mortgage that was taken out on this home.Similar Homes in Madison, MS
Home Values in the Area
Average Home Value in this Area
Purchase History
| Date | Type | Sale Price | Title Company |
|---|---|---|---|
| Warranty Deed | -- | Realty Title | |
| Warranty Deed | -- | -- | |
| Warranty Deed | -- | None Available |
Mortgage History
| Date | Status | Loan Amount | Loan Type |
|---|---|---|---|
| Open | $289,750 | New Conventional | |
| Previous Owner | $194,500 | New Conventional | |
| Previous Owner | $196,800 | New Conventional | |
| Previous Owner | $213,471 | FHA | |
| Previous Owner | $219,451 | FHA | |
| Previous Owner | $178,500 | Construction |
Property History
| Date | Event | Price | Change | Sq Ft Price |
|---|---|---|---|---|
| 10/21/2022 10/21/22 | Sold | -- | -- | -- |
| 09/24/2022 09/24/22 | Pending | -- | -- | -- |
| 09/22/2022 09/22/22 | For Sale | $300,000 | +20.2% | $166 / Sq Ft |
| 03/29/2018 03/29/18 | Sold | -- | -- | -- |
| 02/16/2018 02/16/18 | Pending | -- | -- | -- |
| 02/07/2018 02/07/18 | For Sale | $249,500 | +10.4% | $138 / Sq Ft |
| 05/07/2014 05/07/14 | Sold | -- | -- | -- |
| 04/25/2014 04/25/14 | Pending | -- | -- | -- |
| 11/01/2013 11/01/13 | For Sale | $226,000 | -- | $125 / Sq Ft |
Tax History Compared to Growth
Tax History
| Year | Tax Paid | Tax Assessment Tax Assessment Total Assessment is a certain percentage of the fair market value that is determined by local assessors to be the total taxable value of land and additions on the property. | Land | Improvement |
|---|---|---|---|---|
| 2024 | $1,976 | $22,170 | $0 | $0 |
| 2023 | $1,976 | $22,170 | $0 | $0 |
| 2022 | $1,976 | $22,170 | $0 | $0 |
| 2021 | $1,847 | $21,329 | $0 | $0 |
| 2020 | $1,847 | $21,329 | $0 | $0 |
| 2019 | $1,846 | $21,319 | $0 | $0 |
| 2018 | $1,846 | $21,319 | $0 | $0 |
| 2017 | $1,812 | $20,981 | $0 | $0 |
| 2016 | $1,812 | $20,981 | $0 | $0 |
| 2015 | $1,599 | $19,638 | $0 | $0 |
| 2014 | $392 | $4,050 | $0 | $0 |
Agents Affiliated with this Home
-
Pam Peach

Seller's Agent in 2022
Pam Peach
Turn Key Properties, LLC
(601) 853-3995
29 Total Sales
-
Amanda Polles

Buyer's Agent in 2022
Amanda Polles
Polles Properties, LLC
(601) 278-6871
320 Total Sales
-
Michael Goff

Seller's Agent in 2018
Michael Goff
Breamfly Real Estate, LLC
(601) 415-5416
-
Parrish Malouf

Seller's Agent in 2014
Parrish Malouf
KeytrustProperties Paula Ricks
(601) 383-3193
106 Total Sales
Map
Source: MLS United
MLS Number: 1305309
APN: 081F-24-429-00-00
- 120 Saddlebrook Cove
- 308 Lois Ct
- 304 Lois Ct
- 302 Lois Ct
- 114 Ashbrooke Trail
- 104 Westlake Cir
- 403 Chesney Ct
- 117 Memory Ln
- 251 Westlake Cir
- 123 Kenzie Dr
- 207 Harvest View Place
- 119 Hemlock Ln
- 113 Forestview Place
- 218 Falls Crossing
- 200 Falls Crossing
- 164 W Westlake Cir
- 103 Maple Grove
- 110 Buckeye Dr
- 133 Sycamore Ridge
- 189 Falls Crossing
