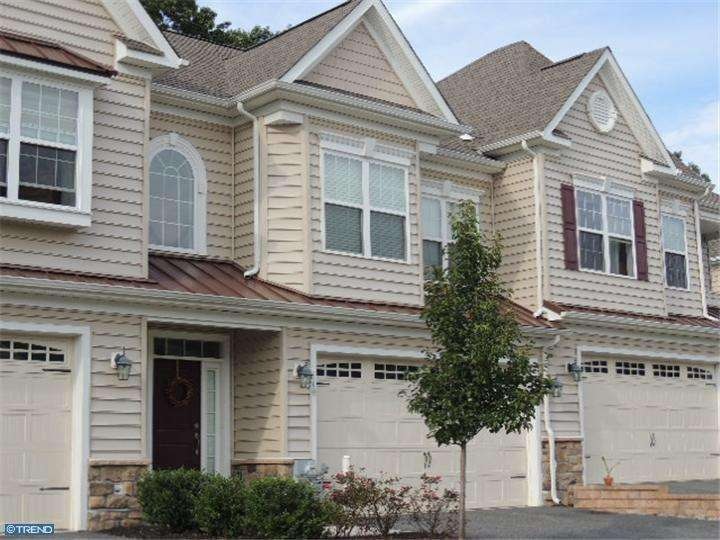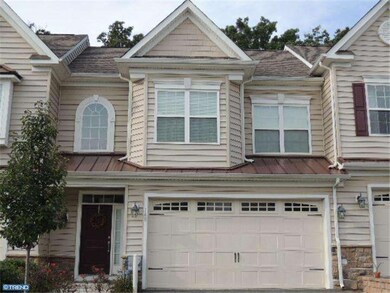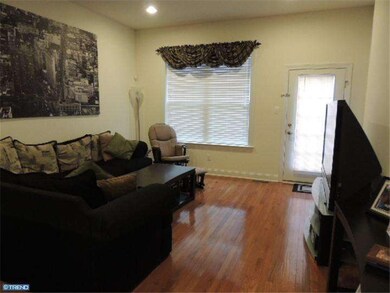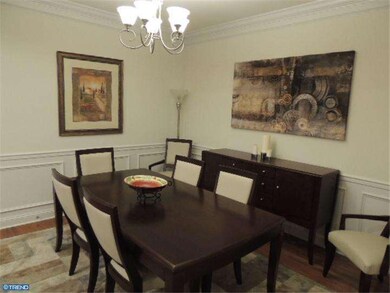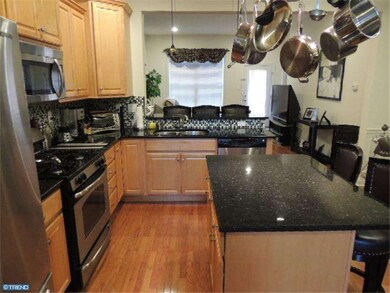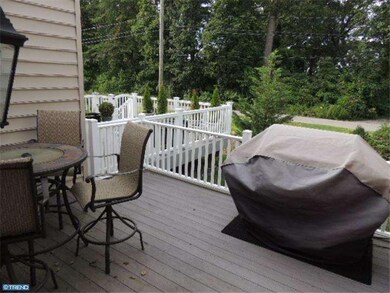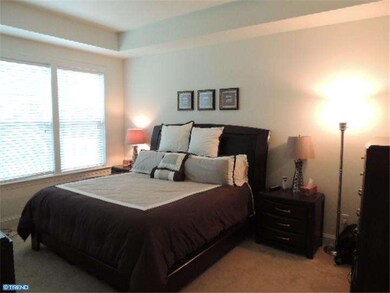
140 Landis Way N Unit 140 Wilmington, DE 19803
Brandywine NeighborhoodHighlights
- Senior Community
- Deck
- Wood Flooring
- Clubhouse
- Contemporary Architecture
- Breakfast Area or Nook
About This Home
As of August 2021You'll love this elegant carriage home in a great convenient location at the DE/PA border. Maintenance-free stone and vinyl front. Designer chef's kitchen with granite counters, stepped cabinets, crown moldings and upgraded GE appliances. Spacious formal dining room and adjacent living room. 1st floor master suite with coffered ceiling and dual walk-in closets. 9' ceilings on the 1st floor. Hardwood floors in the kitchen, dining and living rooms. Trex deck off the living room. Full basement has been finished into a large family room, a separate area that could be used as an office/den, plus plenty of storage and its own full bath. Loft area on the 2nd floor along with 2 comfortable bedrooms. There is an additional 26x13 area that could be finished on the 2nd floor for an additional loft or bedroom area. Zoned energy-efficient HVAC. Monthly fee includes exterior maintenance, clubhouse, snow removal, grounds maintenance and trash removal. Possible to own and occupy even if under 55 (restrictions apply)! Short sale. All offers subject to lender approval. call listing agent for details.
Last Agent to Sell the Property
Brokers Realty Group, LLC License #585410 Listed on: 08/23/2013
Townhouse Details
Home Type
- Townhome
Est. Annual Taxes
- $3,719
Year Built
- Built in 2010
Lot Details
- Open Lot
- Back Yard
- Property is in good condition
HOA Fees
- $270 Monthly HOA Fees
Parking
- 2 Car Direct Access Garage
- 2 Open Parking Spaces
- Garage Door Opener
- Driveway
Home Design
- Contemporary Architecture
- Pitched Roof
- Shingle Roof
- Stone Siding
- Vinyl Siding
- Concrete Perimeter Foundation
Interior Spaces
- 2,750 Sq Ft Home
- Property has 2 Levels
- Ceiling height of 9 feet or more
- Family Room
- Living Room
- Dining Room
- Home Security System
- Laundry on main level
Kitchen
- Breakfast Area or Nook
- Butlers Pantry
- Built-In Range
- Dishwasher
- Kitchen Island
- Disposal
Flooring
- Wood
- Wall to Wall Carpet
- Vinyl
Bedrooms and Bathrooms
- 3 Bedrooms
- En-Suite Primary Bedroom
- En-Suite Bathroom
- Walk-in Shower
Finished Basement
- Basement Fills Entire Space Under The House
- Drainage System
Eco-Friendly Details
- Energy-Efficient Appliances
- Energy-Efficient Windows
Outdoor Features
- Deck
- Porch
Utilities
- Forced Air Zoned Heating and Cooling System
- Heating System Uses Gas
- 200+ Amp Service
- Natural Gas Water Heater
- Cable TV Available
Listing and Financial Details
- Tax Lot 004.C.0140
- Assessor Parcel Number 06-004.00-004.C.0140
Community Details
Overview
- Senior Community
- Association fees include common area maintenance, exterior building maintenance, lawn maintenance, snow removal, trash, insurance, management
- Built by MCKEE
- Henley
Amenities
- Clubhouse
Ownership History
Purchase Details
Home Financials for this Owner
Home Financials are based on the most recent Mortgage that was taken out on this home.Purchase Details
Home Financials for this Owner
Home Financials are based on the most recent Mortgage that was taken out on this home.Purchase Details
Home Financials for this Owner
Home Financials are based on the most recent Mortgage that was taken out on this home.Purchase Details
Home Financials for this Owner
Home Financials are based on the most recent Mortgage that was taken out on this home.Similar Homes in Wilmington, DE
Home Values in the Area
Average Home Value in this Area
Purchase History
| Date | Type | Sale Price | Title Company |
|---|---|---|---|
| Deed | -- | None Available | |
| Deed | $355,000 | None Available | |
| Interfamily Deed Transfer | -- | None Available | |
| Deed | $370,000 | None Available |
Mortgage History
| Date | Status | Loan Amount | Loan Type |
|---|---|---|---|
| Open | $420,000 | New Conventional | |
| Previous Owner | $120,000 | New Conventional | |
| Previous Owner | $363,020 | FHA | |
| Previous Owner | $363,298 | FHA |
Property History
| Date | Event | Price | Change | Sq Ft Price |
|---|---|---|---|---|
| 08/17/2021 08/17/21 | Sold | $525,000 | 0.0% | $191 / Sq Ft |
| 07/01/2021 07/01/21 | Pending | -- | -- | -- |
| 07/01/2021 07/01/21 | Price Changed | $525,000 | +1.9% | $191 / Sq Ft |
| 06/25/2021 06/25/21 | For Sale | $515,000 | +45.1% | $187 / Sq Ft |
| 06/30/2014 06/30/14 | Sold | $355,000 | -1.4% | $129 / Sq Ft |
| 06/01/2014 06/01/14 | Price Changed | $360,000 | 0.0% | $131 / Sq Ft |
| 05/31/2014 05/31/14 | Pending | -- | -- | -- |
| 05/15/2014 05/15/14 | Price Changed | $360,000 | 0.0% | $131 / Sq Ft |
| 05/14/2014 05/14/14 | Pending | -- | -- | -- |
| 04/01/2014 04/01/14 | Price Changed | $360,000 | 0.0% | $131 / Sq Ft |
| 03/31/2014 03/31/14 | Pending | -- | -- | -- |
| 03/01/2014 03/01/14 | Price Changed | $360,000 | 0.0% | $131 / Sq Ft |
| 02/28/2014 02/28/14 | Pending | -- | -- | -- |
| 11/13/2013 11/13/13 | Pending | -- | -- | -- |
| 11/02/2013 11/02/13 | Price Changed | $360,000 | -5.9% | $131 / Sq Ft |
| 09/29/2013 09/29/13 | Price Changed | $382,500 | -1.3% | $139 / Sq Ft |
| 08/23/2013 08/23/13 | For Sale | $387,500 | -- | $141 / Sq Ft |
Tax History Compared to Growth
Tax History
| Year | Tax Paid | Tax Assessment Tax Assessment Total Assessment is a certain percentage of the fair market value that is determined by local assessors to be the total taxable value of land and additions on the property. | Land | Improvement |
|---|---|---|---|---|
| 2024 | $4,143 | $122,000 | $22,000 | $100,000 |
| 2023 | $3,743 | $122,000 | $22,000 | $100,000 |
| 2022 | $4,316 | $122,000 | $22,000 | $100,000 |
| 2021 | $4,316 | $122,000 | $22,000 | $100,000 |
| 2020 | $4,316 | $122,000 | $22,000 | $100,000 |
| 2019 | $4,490 | $122,000 | $22,000 | $100,000 |
| 2018 | $161 | $122,000 | $22,000 | $100,000 |
| 2017 | $4,058 | $122,000 | $22,000 | $100,000 |
| 2016 | $4,058 | $122,000 | $22,000 | $100,000 |
| 2015 | $3,734 | $122,000 | $22,000 | $100,000 |
| 2014 | $3,732 | $122,000 | $22,000 | $100,000 |
Agents Affiliated with this Home
-
Dan Sweeney

Seller's Agent in 2021
Dan Sweeney
Realty One Group Restore
(302) 463-6548
1 in this area
118 Total Sales
-
Stephen Crifasi

Buyer's Agent in 2021
Stephen Crifasi
Patterson Schwartz
(302) 743-8172
2 in this area
216 Total Sales
-
Stephen Marcus

Seller's Agent in 2014
Stephen Marcus
Brokers Realty Group, LLC
(302) 299-8711
161 Total Sales
Map
Source: Bright MLS
MLS Number: 1003563378
APN: 06-004.00-004.C-0140
- 372 Cassell Ct
- 154 Landis Way N Unit 154
- 10 Cohee Cir
- 3831 Rotherfield Ln
- 56 Farvel Rd
- 310 Delta Rd Unit 167
- 505 Canter Rd
- 723 Berry Rd Unit 98
- 719 Berry Rd
- 86 Summit Ave
- 910 Mayfield Ln
- 2612 Bellows Dr
- 23 N Ellis Rd
- 31 N Ellis Rd Unit A031
- 901 Naamans Creek Rd
- 34 Ross Rd
- 2903 Half Mile Post S
- 2319 Smith Ln
- 8 Emma Ct
- 2505 Channin Dr
