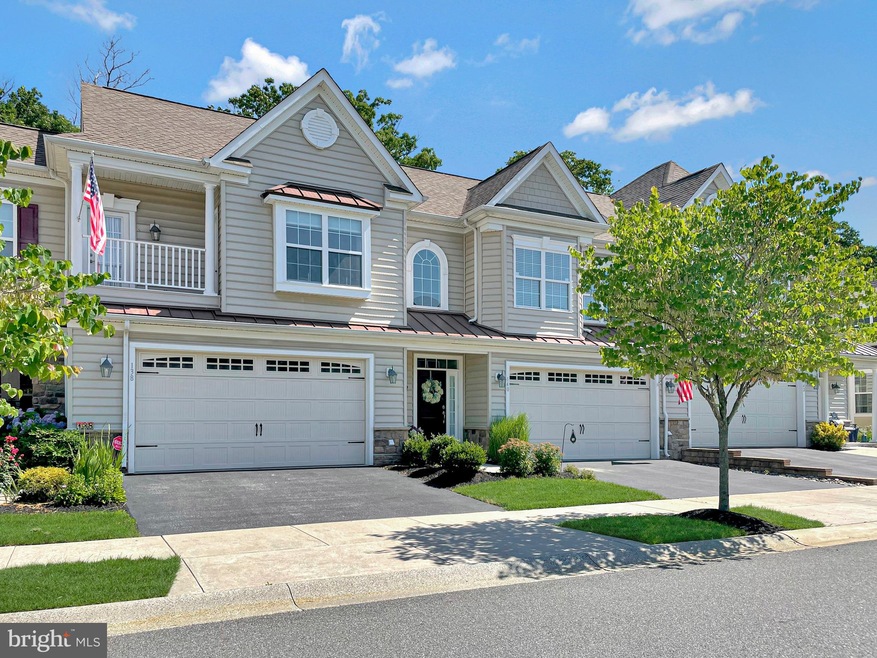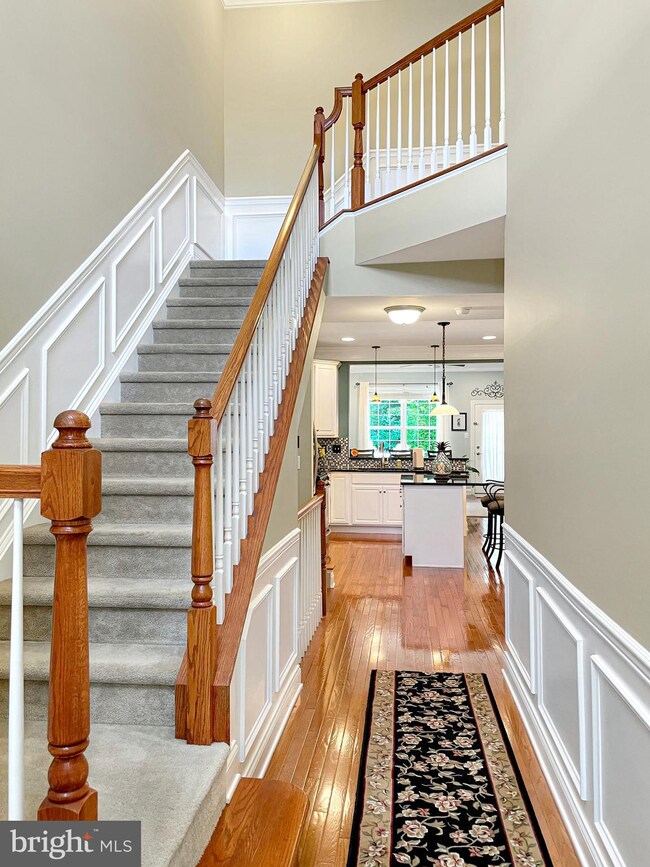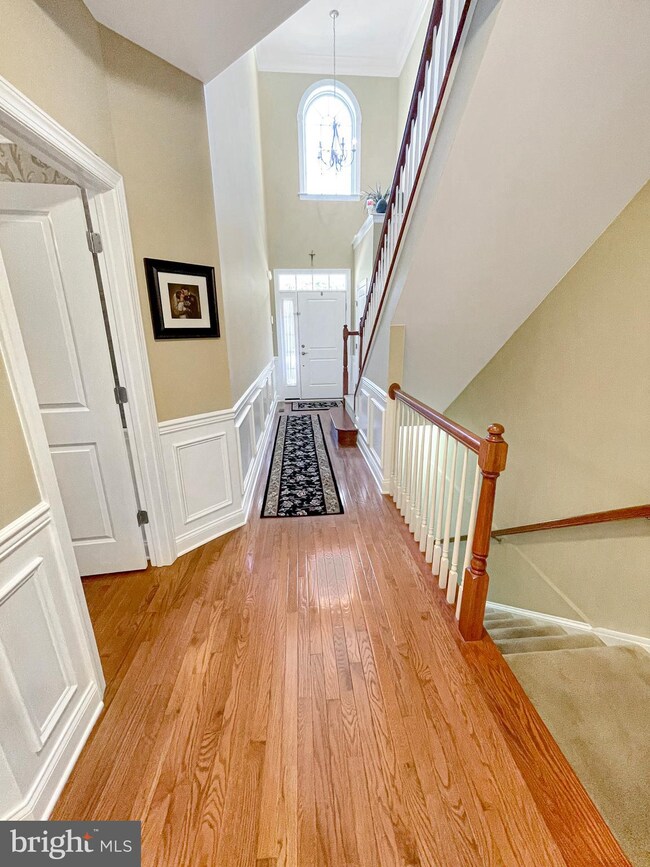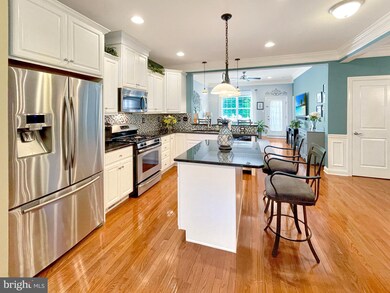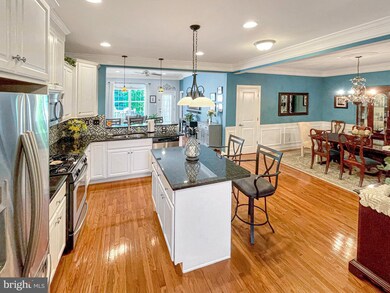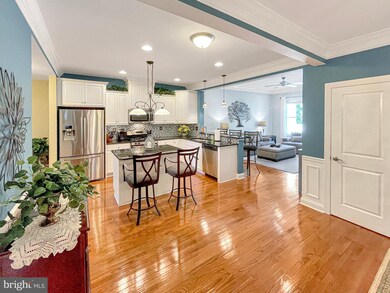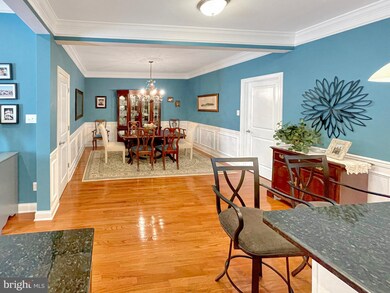
140 Landis Way N Unit 140 Wilmington, DE 19803
Brandywine NeighborhoodHighlights
- Senior Living
- Gated Community
- Open Floorplan
- Eat-In Gourmet Kitchen
- View of Trees or Woods
- Curved or Spiral Staircase
About This Home
As of August 2021Welcome to the sought after Village of Brandywine, a 55+ community in N. Wilmington. This property has been meticulously maintained and tastefully decorated! The grand foyer entry has a beautifully turned staircase and pristine hardwood floors. The kitchen has been completely upgraded with granite countertops/tiled backsplash, white cabinets, stainless steel appliances, island bar area & recessed lighting. An open floor plan allows uninterrupted flow between the kitchen, formal dining room, and living room. The dining room and kitchen areas have custom 3-step crown molding, wainscoting with shadowboxing, and hardwood floors! The grand living room features a breakfast bar area overlooking the kitchen, hardwood floors, and easy egress to the rear, trex finished deck. The main floor master suite features tray ceiling, crown molding, wall-to-wall carpet, two walk in closets and a master bathroom. The 2nd floor has 2 additional bedrooms, full bathroom and an additional large (26x13’) storage area that could be finished into more living space. The finished basement is spectacular and quite roomy! And, there are so many amenities for entertaining guests such as the spacious great room, large custom bar area, and full bathroom. This property also has a two car garage. HOA fees cover exterior maintenance, clubhouse, snow removal, ground maintenance, and trash removal! It is a great location with close proximity to shopping malls / centers along Rt 202 and easy access to Rt 95 for cultural events in downtown Wilmington and Philadelphia.
Last Agent to Sell the Property
Realty One Group Restore License #RS-0017243 Listed on: 06/25/2021

Townhouse Details
Home Type
- Townhome
Est. Annual Taxes
- $4,316
Year Built
- Built in 2010
Lot Details
- Property is in excellent condition
HOA Fees
- $236 Monthly HOA Fees
Parking
- 2 Car Attached Garage
- Oversized Parking
- Front Facing Garage
- Garage Door Opener
- Driveway
- On-Street Parking
Home Design
- Semi-Detached or Twin Home
- Colonial Architecture
- Shingle Roof
- Vinyl Siding
Interior Spaces
- 2,750 Sq Ft Home
- Property has 2 Levels
- Open Floorplan
- Curved or Spiral Staircase
- Chair Railings
- Crown Molding
- Ceiling height of 9 feet or more
- Ceiling Fan
- Recessed Lighting
- Window Treatments
- Family Room Off Kitchen
- Living Room
- Dining Room
- Views of Woods
- Basement Fills Entire Space Under The House
Kitchen
- Eat-In Gourmet Kitchen
- Kitchen Island
- Upgraded Countertops
Flooring
- Wood
- Carpet
Bedrooms and Bathrooms
- En-Suite Primary Bedroom
- Walk-In Closet
Utilities
- Forced Air Heating and Cooling System
- 200+ Amp Service
- Natural Gas Water Heater
- Cable TV Available
Listing and Financial Details
- Tax Lot 004.C.0140
- Assessor Parcel Number 06-004.00-004.C.0140
Community Details
Overview
- Senior Living
- Association fees include common area maintenance, exterior building maintenance, insurance, lawn maintenance, snow removal, trash
- Senior Community | Residents must be 55 or older
- First Residential Condos, Phone Number (800) 870-0010
- Village Of Brandywine Subdivision
Recreation
- Jogging Path
Pet Policy
- No Pets Allowed
Additional Features
- Clubhouse
- Gated Community
Ownership History
Purchase Details
Home Financials for this Owner
Home Financials are based on the most recent Mortgage that was taken out on this home.Purchase Details
Home Financials for this Owner
Home Financials are based on the most recent Mortgage that was taken out on this home.Purchase Details
Home Financials for this Owner
Home Financials are based on the most recent Mortgage that was taken out on this home.Purchase Details
Home Financials for this Owner
Home Financials are based on the most recent Mortgage that was taken out on this home.Similar Homes in Wilmington, DE
Home Values in the Area
Average Home Value in this Area
Purchase History
| Date | Type | Sale Price | Title Company |
|---|---|---|---|
| Deed | -- | None Available | |
| Deed | $355,000 | None Available | |
| Interfamily Deed Transfer | -- | None Available | |
| Deed | $370,000 | None Available |
Mortgage History
| Date | Status | Loan Amount | Loan Type |
|---|---|---|---|
| Open | $420,000 | New Conventional | |
| Previous Owner | $120,000 | New Conventional | |
| Previous Owner | $363,020 | FHA | |
| Previous Owner | $363,298 | FHA |
Property History
| Date | Event | Price | Change | Sq Ft Price |
|---|---|---|---|---|
| 08/17/2021 08/17/21 | Sold | $525,000 | 0.0% | $191 / Sq Ft |
| 07/01/2021 07/01/21 | Pending | -- | -- | -- |
| 07/01/2021 07/01/21 | Price Changed | $525,000 | +1.9% | $191 / Sq Ft |
| 06/25/2021 06/25/21 | For Sale | $515,000 | +45.1% | $187 / Sq Ft |
| 06/30/2014 06/30/14 | Sold | $355,000 | -1.4% | $129 / Sq Ft |
| 06/01/2014 06/01/14 | Price Changed | $360,000 | 0.0% | $131 / Sq Ft |
| 05/31/2014 05/31/14 | Pending | -- | -- | -- |
| 05/15/2014 05/15/14 | Price Changed | $360,000 | 0.0% | $131 / Sq Ft |
| 05/14/2014 05/14/14 | Pending | -- | -- | -- |
| 04/01/2014 04/01/14 | Price Changed | $360,000 | 0.0% | $131 / Sq Ft |
| 03/31/2014 03/31/14 | Pending | -- | -- | -- |
| 03/01/2014 03/01/14 | Price Changed | $360,000 | 0.0% | $131 / Sq Ft |
| 02/28/2014 02/28/14 | Pending | -- | -- | -- |
| 11/13/2013 11/13/13 | Pending | -- | -- | -- |
| 11/02/2013 11/02/13 | Price Changed | $360,000 | -5.9% | $131 / Sq Ft |
| 09/29/2013 09/29/13 | Price Changed | $382,500 | -1.3% | $139 / Sq Ft |
| 08/23/2013 08/23/13 | For Sale | $387,500 | -- | $141 / Sq Ft |
Tax History Compared to Growth
Tax History
| Year | Tax Paid | Tax Assessment Tax Assessment Total Assessment is a certain percentage of the fair market value that is determined by local assessors to be the total taxable value of land and additions on the property. | Land | Improvement |
|---|---|---|---|---|
| 2024 | $4,143 | $122,000 | $22,000 | $100,000 |
| 2023 | $3,743 | $122,000 | $22,000 | $100,000 |
| 2022 | $4,316 | $122,000 | $22,000 | $100,000 |
| 2021 | $4,316 | $122,000 | $22,000 | $100,000 |
| 2020 | $4,316 | $122,000 | $22,000 | $100,000 |
| 2019 | $4,490 | $122,000 | $22,000 | $100,000 |
| 2018 | $161 | $122,000 | $22,000 | $100,000 |
| 2017 | $4,058 | $122,000 | $22,000 | $100,000 |
| 2016 | $4,058 | $122,000 | $22,000 | $100,000 |
| 2015 | $3,734 | $122,000 | $22,000 | $100,000 |
| 2014 | $3,732 | $122,000 | $22,000 | $100,000 |
Agents Affiliated with this Home
-
Dan Sweeney

Seller's Agent in 2021
Dan Sweeney
Realty One Group Restore
(302) 463-6548
1 in this area
118 Total Sales
-
Stephen Crifasi

Buyer's Agent in 2021
Stephen Crifasi
Patterson Schwartz
(302) 743-8172
2 in this area
216 Total Sales
-
Stephen Marcus

Seller's Agent in 2014
Stephen Marcus
Brokers Realty Group, LLC
(302) 299-8711
161 Total Sales
Map
Source: Bright MLS
MLS Number: DENC2000646
APN: 06-004.00-004.C-0140
- 372 Cassell Ct
- 154 Landis Way N Unit 154
- 10 Cohee Cir
- 3831 Rotherfield Ln
- 56 Farvel Rd
- 310 Delta Rd Unit 167
- 505 Canter Rd
- 723 Berry Rd Unit 98
- 719 Berry Rd
- 86 Summit Ave
- 910 Mayfield Ln
- 2612 Bellows Dr
- 23 N Ellis Rd
- 31 N Ellis Rd Unit A031
- 901 Naamans Creek Rd
- 34 Ross Rd
- 2903 Half Mile Post S
- 2319 Smith Ln
- 8 Emma Ct
- 2505 Channin Dr
