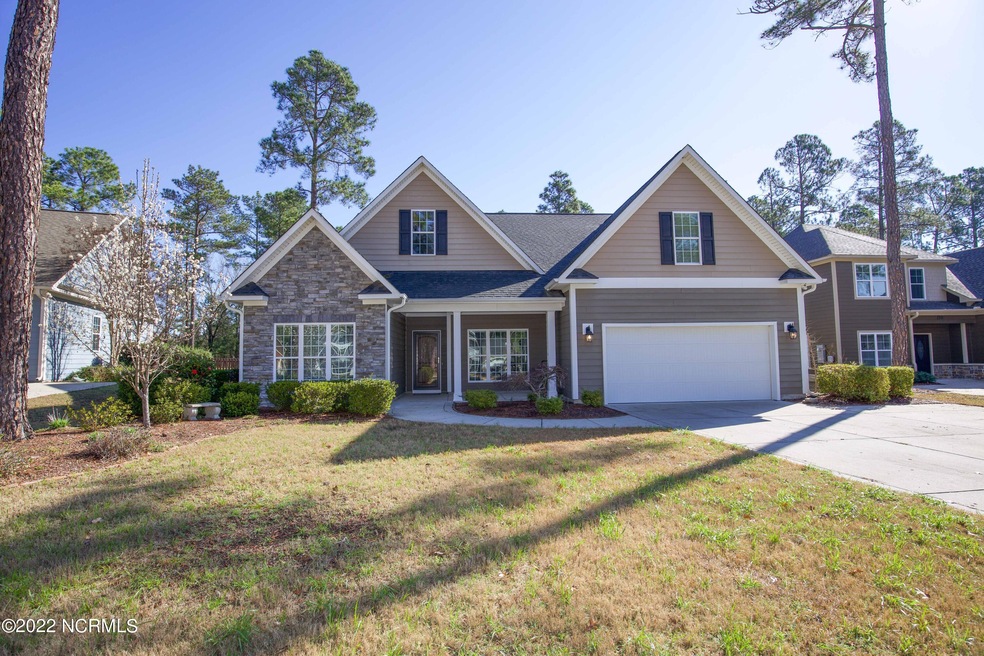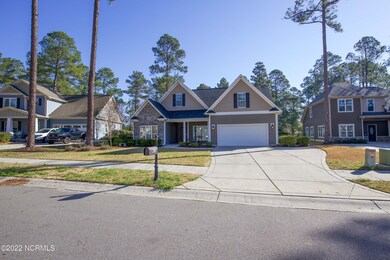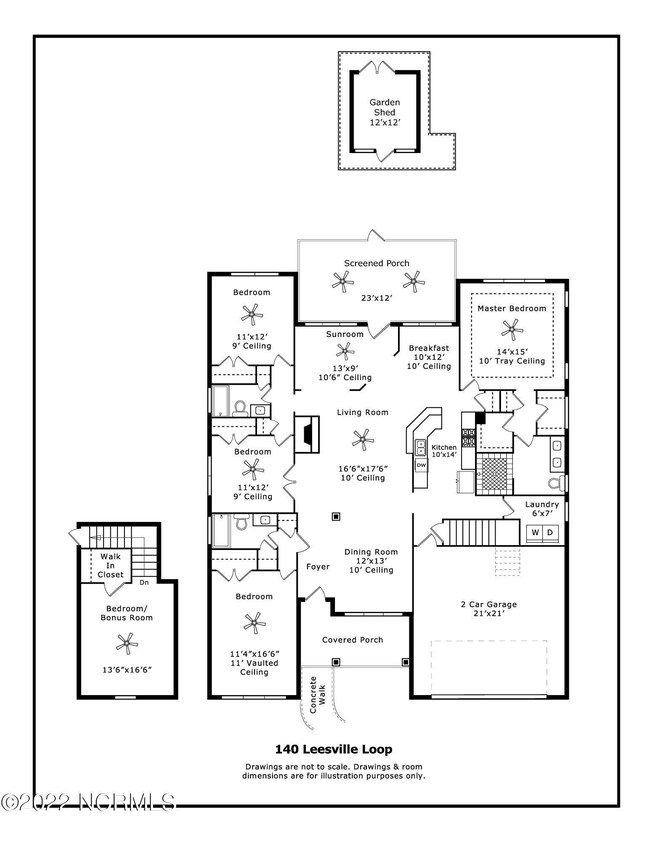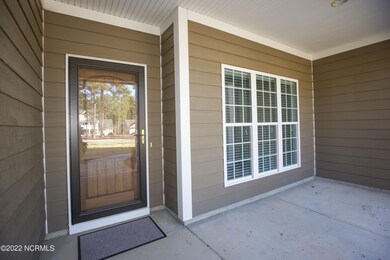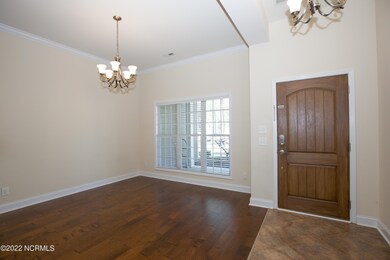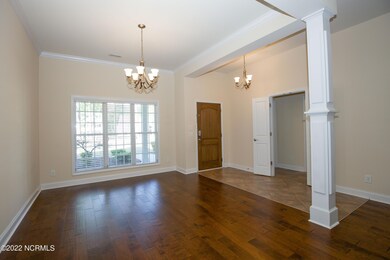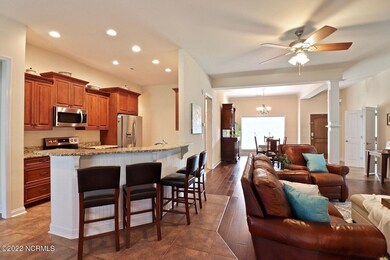
140 Leesville Loop Aberdeen, NC 28315
Highlights
- Fitness Center
- Wood Flooring
- Bonus Room
- Pinecrest High School Rated A-
- Main Floor Primary Bedroom
- Sun or Florida Room
About This Home
As of April 2022Custom built home by Bob Van Houghton features 2 master suites, split bedroom plan, bonus room above garage, beautiful hardwoods, stone fireplace with custom mantle, polished nickel lighting and recently added she shed and screened in porch to enjoy green space in back of home. This home has been meticulously maintained with only 2 owners. All this a a cul de sac location!!! Aberdeen Bond
Last Agent to Sell the Property
Coldwell Banker Advantage-Southern Pines License #276981

Last Buyer's Agent
Melanie Norman
eXp Realty License #305313
Home Details
Home Type
- Single Family
Est. Annual Taxes
- $3,118
Year Built
- Built in 2011
Lot Details
- 0.25 Acre Lot
- Lot Dimensions are 70x155x70x156
- Cul-De-Sac
- Irrigation
- Property is zoned R20
HOA Fees
- $114 Monthly HOA Fees
Home Design
- Slab Foundation
- Wood Frame Construction
- Architectural Shingle Roof
- Stone Siding
- Stick Built Home
Interior Spaces
- 2,560 Sq Ft Home
- 2-Story Property
- Ceiling height of 9 feet or more
- Ceiling Fan
- Gas Log Fireplace
- Thermal Windows
- Living Room
- Formal Dining Room
- Bonus Room
- Sun or Florida Room
- Breakfast Area or Nook
- Laundry Room
Flooring
- Wood
- Carpet
- Tile
Bedrooms and Bathrooms
- 4 Bedrooms
- Primary Bedroom on Main
- 3 Full Bathrooms
Parking
- 2 Car Attached Garage
- Driveway
Utilities
- Central Air
- Heat Pump System
- Propane
- Electric Water Heater
- Fuel Tank
Additional Features
- Energy-Efficient Doors
- Enclosed patio or porch
Listing and Financial Details
- Assessor Parcel Number 20070610
Community Details
Overview
- Legacy Lakes Subdivision
- Maintained Community
Recreation
- Tennis Courts
- Fitness Center
Security
- Resident Manager or Management On Site
Ownership History
Purchase Details
Home Financials for this Owner
Home Financials are based on the most recent Mortgage that was taken out on this home.Purchase Details
Purchase Details
Home Financials for this Owner
Home Financials are based on the most recent Mortgage that was taken out on this home.Purchase Details
Home Financials for this Owner
Home Financials are based on the most recent Mortgage that was taken out on this home.Purchase Details
Home Financials for this Owner
Home Financials are based on the most recent Mortgage that was taken out on this home.Map
Similar Homes in Aberdeen, NC
Home Values in the Area
Average Home Value in this Area
Purchase History
| Date | Type | Sale Price | Title Company |
|---|---|---|---|
| Warranty Deed | $432,000 | Thigpen And Jenkins Llp | |
| Warranty Deed | $435,000 | Clarke Phifer Vaughn Brenner & | |
| Warranty Deed | $307,000 | None Available | |
| Warranty Deed | $290,000 | None Available | |
| Warranty Deed | $50,000 | None Available |
Mortgage History
| Date | Status | Loan Amount | Loan Type |
|---|---|---|---|
| Open | $447,552 | VA | |
| Previous Owner | $279,100 | VA | |
| Previous Owner | $286,000 | VA | |
| Previous Owner | $289,796 | VA | |
| Previous Owner | $215,000 | Construction |
Property History
| Date | Event | Price | Change | Sq Ft Price |
|---|---|---|---|---|
| 05/17/2025 05/17/25 | Pending | -- | -- | -- |
| 05/16/2025 05/16/25 | For Sale | $485,000 | +11.5% | $194 / Sq Ft |
| 04/27/2022 04/27/22 | Sold | $435,000 | -3.1% | $170 / Sq Ft |
| 04/04/2022 04/04/22 | Pending | -- | -- | -- |
| 03/30/2022 03/30/22 | Price Changed | $449,000 | -0.2% | $175 / Sq Ft |
| 03/20/2022 03/20/22 | For Sale | $450,000 | +46.6% | $176 / Sq Ft |
| 09/20/2018 09/20/18 | Sold | $307,000 | 0.0% | $120 / Sq Ft |
| 08/21/2018 08/21/18 | Pending | -- | -- | -- |
| 04/27/2018 04/27/18 | For Sale | $307,000 | -- | $120 / Sq Ft |
Tax History
| Year | Tax Paid | Tax Assessment Tax Assessment Total Assessment is a certain percentage of the fair market value that is determined by local assessors to be the total taxable value of land and additions on the property. | Land | Improvement |
|---|---|---|---|---|
| 2024 | $3,124 | $406,990 | $55,000 | $351,990 |
| 2023 | $3,205 | $406,990 | $55,000 | $351,990 |
| 2022 | $3,043 | $299,800 | $40,000 | $259,800 |
| 2021 | $3,118 | $299,800 | $40,000 | $259,800 |
| 2020 | $3,148 | $299,800 | $40,000 | $259,800 |
| 2019 | $3,070 | $299,800 | $40,000 | $259,800 |
| 2018 | $2,751 | $282,170 | $50,000 | $232,170 |
| 2017 | $2,723 | $282,170 | $50,000 | $232,170 |
| 2015 | $2,582 | $282,170 | $50,000 | $232,170 |
| 2014 | $2,819 | $308,110 | $75,000 | $233,110 |
| 2013 | -- | $308,110 | $75,000 | $233,110 |
Source: Hive MLS
MLS Number: 100317890
APN: 8479-00-33-6173
- 130 Leesville Loop
- 145 Leesville Loop
- 305 Legacy Lakes Way
- 217 Tippecanoe Place
- 209 Tippecanoe Place
- 257 Legacy Lakes Way
- 253 Legacy Lakes Way
- 105 Keowee Cir
- 467 Kerr Lake Rd
- 433 Kerr Lake Rd
- 479 Kerr Lake Rd
- 409 Kerr Lake Rd
- 239 Legacy Lakes Way
- 495 Kerr Lake Rd
- 503 Kerr Lake Rd
- 115 Norman Cir
- 155 Norman Cir
- 158 Moultrie Ln
- 641 Watauga Ln
- 1224 Pee Dee Rd
