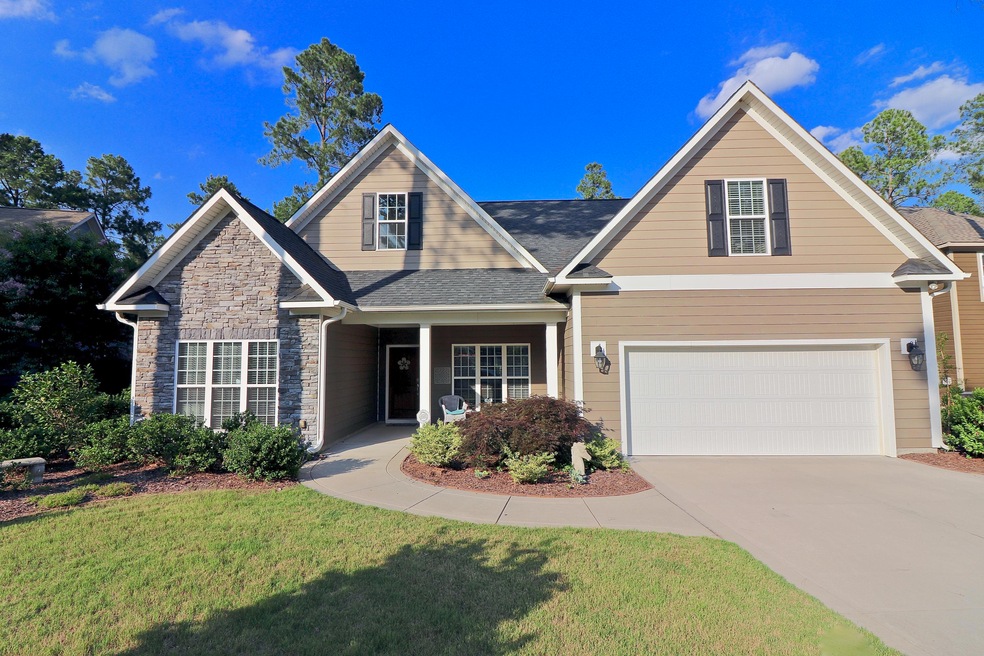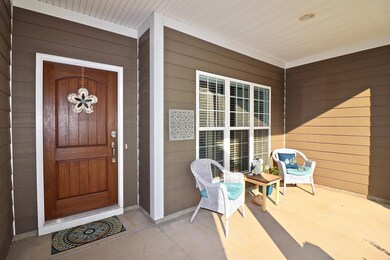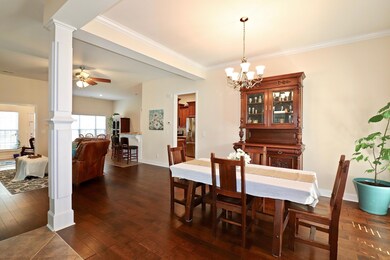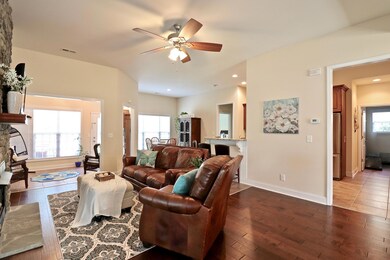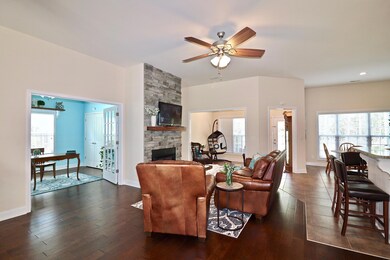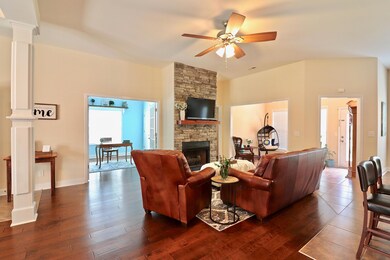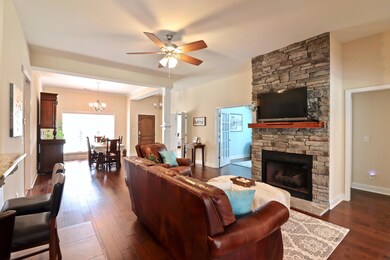
140 Leesville Loop Aberdeen, NC 28315
Highlights
- Indoor Pool
- Clubhouse
- Tennis Courts
- Pinecrest High School Rated A-
- Wood Flooring
- Formal Dining Room
About This Home
As of April 2022Custom Built Home by BVH Construction for owners. Applemoor by Donald Garner- features 2 master suites, split bedroom plan, bonus room above garage, beautiful hardwood floors just installed in living areas, handsome stone fireplace with custom made mantle, polished nickel lighting, owners added additional sq footage in guest master suite and closed in porch. The yard does not end art the fence- there is adult area with patio and fruit trees. House has been meticulously maintained. Green space behind home owned by Legacy Lakes, Gas tank owned, Aberdeen Termite Warranty
Last Agent to Sell the Property
Coldwell Banker Advantage-Southern Pines License #276981

Home Details
Home Type
- Single Family
Est. Annual Taxes
- $1,312
Year Built
- Built in 2011
Lot Details
- Lot Dimensions are 70x155x70x156
- Irrigation
HOA Fees
- $90 Monthly HOA Fees
Home Design
- Brick Exterior Construction
- Composition Roof
- Stone Siding
- Stick Built Home
Interior Spaces
- 2,560 Sq Ft Home
- 1-Story Property
- Ceiling Fan
- Gas Log Fireplace
- Formal Dining Room
- Storm Windows
Kitchen
- Built-In Microwave
- Dishwasher
Flooring
- Wood
- Carpet
- Tile
Bedrooms and Bathrooms
- 4 Bedrooms
- 3 Full Bathrooms
Parking
- 2 Car Attached Garage
- Driveway
Outdoor Features
- Indoor Pool
- Patio
- Porch
Utilities
- Central Air
- Heat Pump System
- Electric Water Heater
Community Details
Overview
- Legacy Lakes Subdivision
Amenities
- Clubhouse
Recreation
- Tennis Courts
Ownership History
Purchase Details
Home Financials for this Owner
Home Financials are based on the most recent Mortgage that was taken out on this home.Purchase Details
Purchase Details
Home Financials for this Owner
Home Financials are based on the most recent Mortgage that was taken out on this home.Purchase Details
Home Financials for this Owner
Home Financials are based on the most recent Mortgage that was taken out on this home.Purchase Details
Home Financials for this Owner
Home Financials are based on the most recent Mortgage that was taken out on this home.Map
Similar Homes in Aberdeen, NC
Home Values in the Area
Average Home Value in this Area
Purchase History
| Date | Type | Sale Price | Title Company |
|---|---|---|---|
| Warranty Deed | $432,000 | Thigpen And Jenkins Llp | |
| Warranty Deed | $435,000 | Clarke Phifer Vaughn Brenner & | |
| Warranty Deed | $307,000 | None Available | |
| Warranty Deed | $290,000 | None Available | |
| Warranty Deed | $50,000 | None Available |
Mortgage History
| Date | Status | Loan Amount | Loan Type |
|---|---|---|---|
| Open | $447,552 | VA | |
| Previous Owner | $279,100 | VA | |
| Previous Owner | $286,000 | VA | |
| Previous Owner | $289,796 | VA | |
| Previous Owner | $215,000 | Construction |
Property History
| Date | Event | Price | Change | Sq Ft Price |
|---|---|---|---|---|
| 05/17/2025 05/17/25 | Pending | -- | -- | -- |
| 05/16/2025 05/16/25 | For Sale | $485,000 | +11.5% | $194 / Sq Ft |
| 04/27/2022 04/27/22 | Sold | $435,000 | -3.1% | $170 / Sq Ft |
| 04/04/2022 04/04/22 | Pending | -- | -- | -- |
| 03/30/2022 03/30/22 | Price Changed | $449,000 | -0.2% | $175 / Sq Ft |
| 03/20/2022 03/20/22 | For Sale | $450,000 | +46.6% | $176 / Sq Ft |
| 09/20/2018 09/20/18 | Sold | $307,000 | 0.0% | $120 / Sq Ft |
| 08/21/2018 08/21/18 | Pending | -- | -- | -- |
| 04/27/2018 04/27/18 | For Sale | $307,000 | -- | $120 / Sq Ft |
Tax History
| Year | Tax Paid | Tax Assessment Tax Assessment Total Assessment is a certain percentage of the fair market value that is determined by local assessors to be the total taxable value of land and additions on the property. | Land | Improvement |
|---|---|---|---|---|
| 2024 | $3,124 | $406,990 | $55,000 | $351,990 |
| 2023 | $3,205 | $406,990 | $55,000 | $351,990 |
| 2022 | $3,043 | $299,800 | $40,000 | $259,800 |
| 2021 | $3,118 | $299,800 | $40,000 | $259,800 |
| 2020 | $3,148 | $299,800 | $40,000 | $259,800 |
| 2019 | $3,070 | $299,800 | $40,000 | $259,800 |
| 2018 | $2,751 | $282,170 | $50,000 | $232,170 |
| 2017 | $2,723 | $282,170 | $50,000 | $232,170 |
| 2015 | $2,582 | $282,170 | $50,000 | $232,170 |
| 2014 | $2,819 | $308,110 | $75,000 | $233,110 |
| 2013 | -- | $308,110 | $75,000 | $233,110 |
Source: Hive MLS
MLS Number: 187950
APN: 8479-00-33-6173
- 130 Leesville Loop
- 145 Leesville Loop
- 305 Legacy Lakes Way
- 217 Tippecanoe Place
- 209 Tippecanoe Place
- 257 Legacy Lakes Way
- 253 Legacy Lakes Way
- 105 Keowee Cir
- 467 Kerr Lake Rd
- 433 Kerr Lake Rd
- 479 Kerr Lake Rd
- 409 Kerr Lake Rd
- 239 Legacy Lakes Way
- 495 Kerr Lake Rd
- 503 Kerr Lake Rd
- 115 Norman Cir
- 155 Norman Cir
- 158 Moultrie Ln
- 641 Watauga Ln
- 1224 Pee Dee Rd
