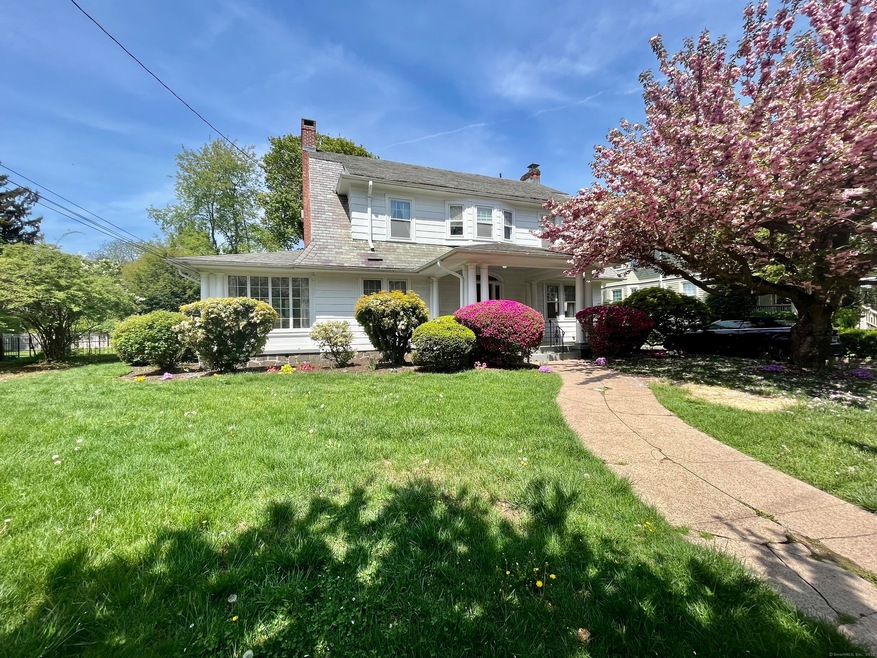
140 Mckinley Ave New Haven, CT 06515
Westville NeighborhoodHighlights
- Colonial Architecture
- Attic
- Wood Siding
- Finished Attic
- 2 Fireplaces
About This Home
As of June 2025Welcome to 140 McKinley Avenue. This 5/6 bedroom, 3 full bath and 2 half bath 4 level home has been loved and cherished for decades by one family. Located on the most coveted tree-lined street in Westville and nestled between Hopkins School, Yale Bowl (where the Yale football games are played and tailgates are infamous on this street) places of worship, Westville village with many cafes and shops, and Edgewood park. A short drive to Yale and downtown New Haven. This home boasts a very large formal living room with fireplace, a formal dining room and a magnificent oversized sunroom with walls of windows and a second fireplace. The kitchen and half bathroom complete the first level with a door off the kitchen leading to the landscaped back yard and detached two car garage and a second back staircase to the kitchen! The second floor features the primary bedroom with an en-suite bathroom, 3 additional bedrooms, a hallway bathroom with a bathtub and shower, and a study with built-in shelving. The third floor has a light filled bedroom/bonus room with a full bathroom. The finished lower level extra family room includes 732 Sq ft approximately. A new carpet and half bathroom and washer and dryer are on this level, and a workshop room. A new 200 amp electrical upgrade and newer water heater and furnace (last five years) are upgrades to this home that you can make your own and customize to enjoy for decades to come. First showings are on May 9th.
Last Agent to Sell the Property
Wendy Cohen Realty License #REB.0794723 Listed on: 05/02/2025
Home Details
Home Type
- Single Family
Est. Annual Taxes
- $13,421
Year Built
- Built in 1920
Lot Details
- 0.26 Acre Lot
- Property is zoned RS2
Parking
- 2 Car Garage
Home Design
- Colonial Architecture
- Concrete Foundation
- Frame Construction
- Slate Roof
- Wood Siding
Interior Spaces
- 2 Fireplaces
Kitchen
- Gas Cooktop
- Microwave
- Dishwasher
Bedrooms and Bathrooms
- 5 Bedrooms
Laundry
- Dryer
- Washer
Attic
- Walkup Attic
- Finished Attic
Partially Finished Basement
- Heated Basement
- Basement Fills Entire Space Under The House
Utilities
- Heating System Uses Natural Gas
Listing and Financial Details
- Assessor Parcel Number 1259319
Ownership History
Purchase Details
Home Financials for this Owner
Home Financials are based on the most recent Mortgage that was taken out on this home.Similar Homes in New Haven, CT
Home Values in the Area
Average Home Value in this Area
Purchase History
| Date | Type | Sale Price | Title Company |
|---|---|---|---|
| Warranty Deed | $827,000 | -- | |
| Warranty Deed | $827,000 | -- |
Property History
| Date | Event | Price | Change | Sq Ft Price |
|---|---|---|---|---|
| 06/27/2025 06/27/25 | Sold | $827,000 | +11.6% | $207 / Sq Ft |
| 05/28/2025 05/28/25 | Pending | -- | -- | -- |
| 05/09/2025 05/09/25 | For Sale | $741,000 | -- | $185 / Sq Ft |
Tax History Compared to Growth
Tax History
| Year | Tax Paid | Tax Assessment Tax Assessment Total Assessment is a certain percentage of the fair market value that is determined by local assessors to be the total taxable value of land and additions on the property. | Land | Improvement |
|---|---|---|---|---|
| 2025 | $13,735 | $348,600 | $77,980 | $270,620 |
| 2024 | $13,421 | $348,600 | $77,980 | $270,620 |
| 2023 | $12,968 | $348,600 | $77,980 | $270,620 |
| 2022 | $13,857 | $348,600 | $77,980 | $270,620 |
| 2021 | $12,102 | $275,800 | $60,760 | $215,040 |
| 2020 | $11,346 | $258,580 | $60,760 | $197,820 |
| 2019 | $11,114 | $258,580 | $60,760 | $197,820 |
| 2018 | $11,114 | $258,580 | $60,760 | $197,820 |
| 2017 | $10,002 | $258,580 | $60,760 | $197,820 |
| 2016 | $10,927 | $262,990 | $71,960 | $191,030 |
| 2015 | $10,927 | $262,990 | $71,960 | $191,030 |
| 2014 | $10,927 | $262,990 | $71,960 | $191,030 |
Agents Affiliated with this Home
-
Wendy Cohen
W
Seller's Agent in 2025
Wendy Cohen
Wendy Cohen Realty
(203) 889-7914
4 in this area
30 Total Sales
-
Betsy Grauer

Buyer's Agent in 2025
Betsy Grauer
Betsy Grauer Realty, Inc
(203) 641-3003
39 in this area
193 Total Sales
Map
Source: SmartMLS
MLS Number: 24092487
APN: NHVN-000385-001100-001600
- 21 Richmond Ave
- 2084 Chapel St
- 240 Central Ave
- 30 Cleveland Rd
- 70 Fountain St Unit 11
- 73 Hemlock Rd
- 139 Fountain St Unit B9
- 137 Fountain St Unit A7
- 595 Central Ave
- 23 Whittier Rd
- 125 Hemlock Rd
- 159 Hemlock Rd
- 1016 Whalley Ave Unit 6
- 200 Hemlock Rd
- 246 Ray Rd
- 96 Hubinger St
- 15 Robin Ln
- 73 Hubinger St
- 59 Judwin Ave
- 120 Emerson St
