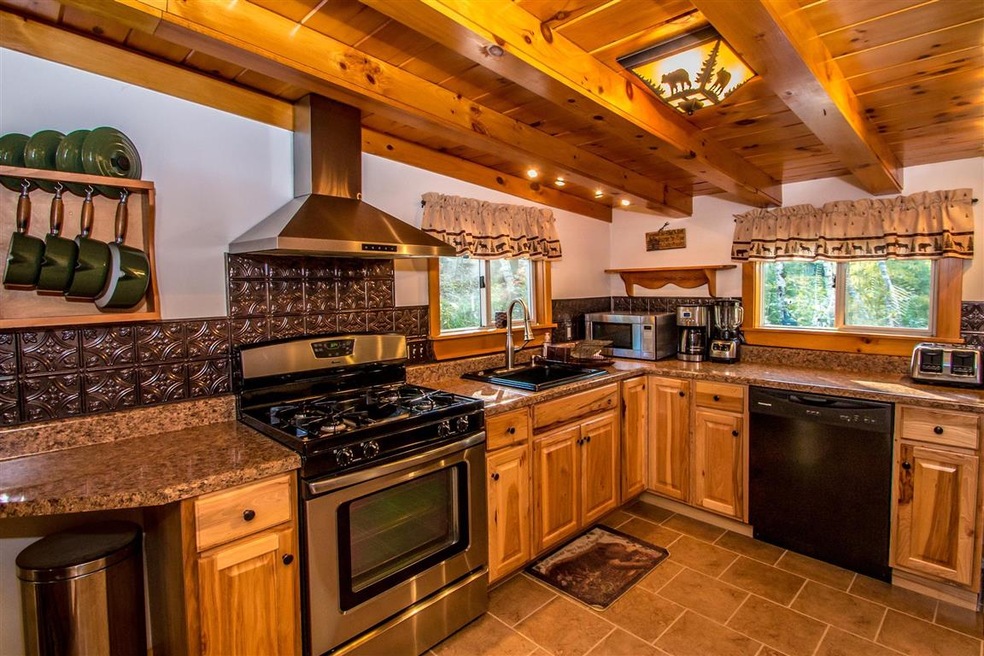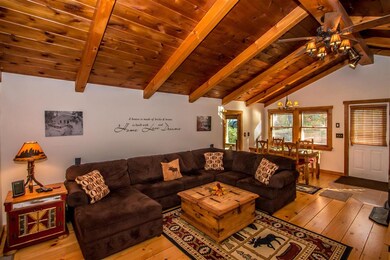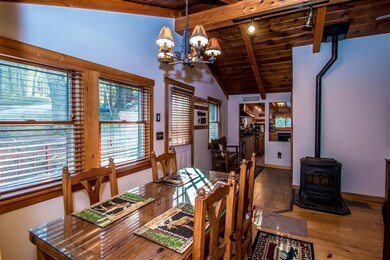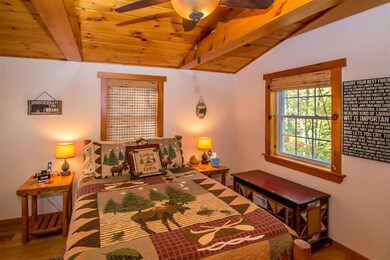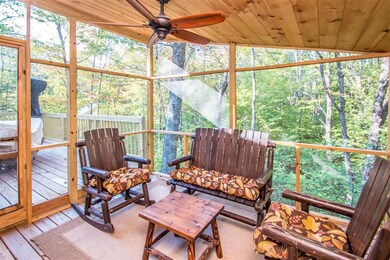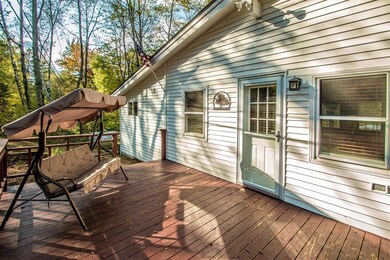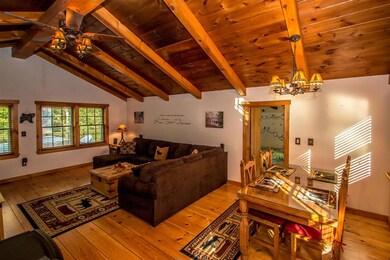
140 Mountain View Dr Conway, NH 03818
Highlights
- Beach Access
- Deck
- Cathedral Ceiling
- Chalet
- Wooded Lot
- Bamboo Flooring
About This Home
As of November 2021Quality remodeling and upgrading throughout this turnkey home with furnishings to be included. The interior must be seen to appreciate its value. The office/mudroom/computer room leads to a covered catwalk to a screened porch, to a 24x12 new deck overlooking the private and wooded rearyard. The tiled foyer leads to the living room with lofted beamed pine ceilings, wide pine floors and a large wall TV with electronics hutch, ceiling fan and dining area. The kitchen has all items, upgraded counters, cabinets, appliances, and a tiled floor with pine ceiling. The three beds all have beamed pine ceilings, ceiling fans, and the upstairs master has a 3/4 bath. The full bath is on the main level. There is lots of window light with upgraded blinds. All this and even a private association beach on serene Pequawket Pond.
Last Agent to Sell the Property
Badger Peabody & Smith Realty License #003542 Listed on: 10/12/2021
Home Details
Home Type
- Single Family
Est. Annual Taxes
- $2,917
Year Built
- Built in 1967
Lot Details
- 0.5 Acre Lot
- Lot Sloped Up
- Wooded Lot
- Property is zoned RA
HOA Fees
- $23 Monthly HOA Fees
Parking
- Dirt Driveway
Home Design
- Chalet
- Block Foundation
- Wood Frame Construction
- Metal Roof
- Wood Siding
- Vinyl Siding
Interior Spaces
- 1,156 Sq Ft Home
- 2-Story Property
- Furnished
- Woodwork
- Cathedral Ceiling
- Ceiling Fan
- Blinds
- Window Screens
- Combination Dining and Living Room
- Screened Porch
- Washer
Kitchen
- Gas Cooktop
- Stove
- Range Hood
- <<microwave>>
- Freezer
- Dishwasher
Flooring
- Bamboo
- Wood
- Carpet
- Ceramic Tile
- Vinyl
Bedrooms and Bathrooms
- 3 Bedrooms
Unfinished Basement
- Walk-Out Basement
- Partial Basement
Home Security
- Home Security System
- Fire and Smoke Detector
Eco-Friendly Details
- Non-Toxic Pest Control
Outdoor Features
- Beach Access
- Water Access
- Shared Private Water Access
- Restricted Water Access
- Deck
Schools
- Conway Elementary School
- A. Crosby Kennett Middle Sch
- A. Crosby Kennett Sr. High School
Utilities
- Window Unit Cooling System
- Humidifier
- Dehumidifier
- Forced Air Heating System
- Pellet Stove burns compressed wood to generate heat
- Heating System Uses Gas
- 100 Amp Service
- Propane
- Separate Water Meter
- Electric Water Heater
- Septic Tank
- High Speed Internet
- Cable TV Available
Community Details
- Association fees include plowing, recreation, condo fee
- Cranmore Shores Association Subdivision
Listing and Financial Details
- Exclusions: See furnishings list document.
- Tax Lot 88
Ownership History
Purchase Details
Home Financials for this Owner
Home Financials are based on the most recent Mortgage that was taken out on this home.Purchase Details
Home Financials for this Owner
Home Financials are based on the most recent Mortgage that was taken out on this home.Purchase Details
Purchase Details
Home Financials for this Owner
Home Financials are based on the most recent Mortgage that was taken out on this home.Similar Homes in Conway, NH
Home Values in the Area
Average Home Value in this Area
Purchase History
| Date | Type | Sale Price | Title Company |
|---|---|---|---|
| Warranty Deed | $305,000 | None Available | |
| Not Resolvable | $100,000 | -- | |
| Foreclosure Deed | $122,100 | -- | |
| Deed | $165,000 | -- |
Mortgage History
| Date | Status | Loan Amount | Loan Type |
|---|---|---|---|
| Open | $274,500 | Purchase Money Mortgage | |
| Previous Owner | $132,000 | Purchase Money Mortgage |
Property History
| Date | Event | Price | Change | Sq Ft Price |
|---|---|---|---|---|
| 11/29/2021 11/29/21 | Sold | $305,000 | +2.0% | $264 / Sq Ft |
| 10/18/2021 10/18/21 | Pending | -- | -- | -- |
| 10/12/2021 10/12/21 | For Sale | $299,000 | +199.0% | $259 / Sq Ft |
| 05/01/2013 05/01/13 | Sold | $100,000 | +0.1% | $81 / Sq Ft |
| 03/20/2013 03/20/13 | Pending | -- | -- | -- |
| 03/05/2013 03/05/13 | For Sale | $99,900 | -- | $81 / Sq Ft |
Tax History Compared to Growth
Tax History
| Year | Tax Paid | Tax Assessment Tax Assessment Total Assessment is a certain percentage of the fair market value that is determined by local assessors to be the total taxable value of land and additions on the property. | Land | Improvement |
|---|---|---|---|---|
| 2024 | $3,466 | $269,700 | $72,000 | $197,700 |
| 2023 | $3,215 | $269,700 | $72,000 | $197,700 |
| 2022 | $3,092 | $158,900 | $56,000 | $102,900 |
| 2021 | $2,596 | $158,900 | $56,000 | $102,900 |
| 2020 | $2,917 | $158,900 | $56,000 | $102,900 |
| 2019 | $2,641 | $152,500 | $56,000 | $96,500 |
| 2018 | $2,683 | $123,900 | $48,000 | $75,900 |
| 2017 | $2,476 | $123,900 | $48,000 | $75,900 |
| 2016 | $2,393 | $123,900 | $48,000 | $75,900 |
| 2015 | $2,365 | $123,900 | $48,000 | $75,900 |
| 2014 | $2,337 | $123,900 | $48,000 | $75,900 |
| 2013 | $2,231 | $124,900 | $48,000 | $76,900 |
Agents Affiliated with this Home
-
Peter Pietz
P
Seller's Agent in 2021
Peter Pietz
Badger Peabody & Smith Realty
(603) 986-5304
19 Total Sales
-
Debra Steeves
D
Buyer's Agent in 2021
Debra Steeves
Coldwell Banker Realty Center Harbor NH
(781) 702-0729
22 Total Sales
-
L
Seller's Agent in 2013
Linda Kramar
Kramar & Landry Real Estate
Map
Source: PrimeMLS
MLS Number: 4886538
APN: 278-88
- 0 B St
- 4 D St
- 81 E St
- 60 Brookside Ave
- 70 Tabor Cir
- lots42,43,44,49 G St
- 49 Tabor Cir
- 143 Holly Ridge Ln
- 15 Klausen Rd
- 56 Quint St
- 40 Butternut Ln
- 149 Allard Hill Rd
- 25 Upper Lake View Dr
- 25+18 Upper Lakeview+rigi Dr
- 18 Rigi Rd
- 3 Old Town Rd
- 60 Huttwil Dr
- 20 Washington St
- 49 Huttwil Dr
- 38 Pollard St
