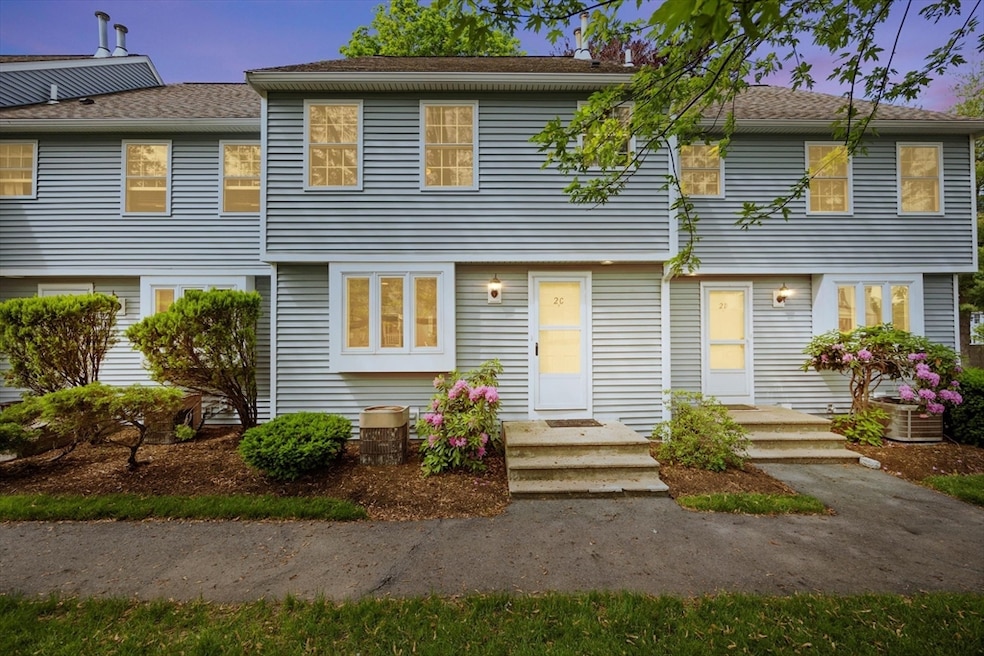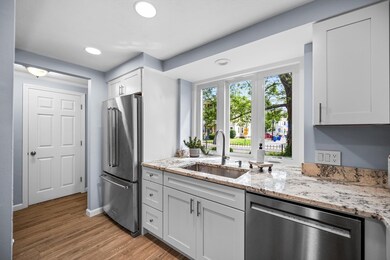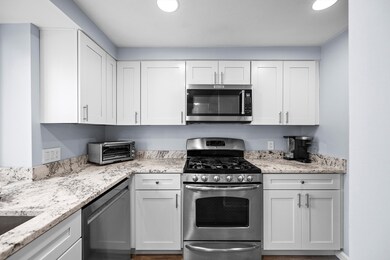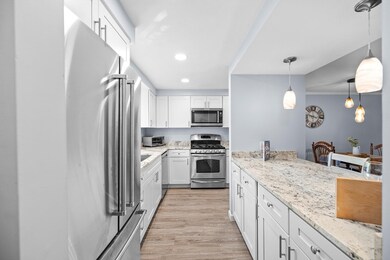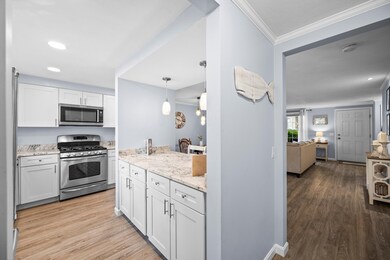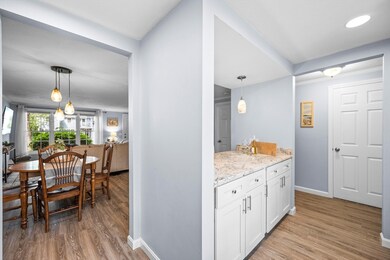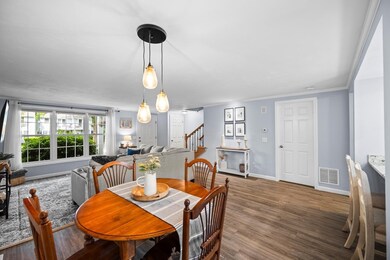
140 N Main St Unit 2C Attleboro, MA 02703
Highlights
- Medical Services
- Deck
- Solid Surface Countertops
- Open Floorplan
- Property is near public transit
- 3-minute walk to Balfour Riverwalk Park
About This Home
As of July 2024This beautiful townhouse style condo (Twin Beech Court) is located approximately 1/2 mile to downtown amenities and the train station. Nothing to do but move in. Remodeled kitchen with granite counters, and recessed lights. The kitchen seamlessly flows to the dining area and living room. Upper level offers a primary bedroom with sliding doors to a balcony /small deck overlooking a beautiful courtyard. The perfect spot to relax, and enjoy the natural beauty . The second bedroom is also generously sized with plenty of closet space. The lower level has a versatile family room/office and work out area. The electric fireplace adds additional charm. Gas heat, central air, city sewer, and a short distance to 95, Providence, restaurants and stores.
Townhouse Details
Home Type
- Townhome
Est. Annual Taxes
- $3,620
Year Built
- Built in 1984 | Remodeled
HOA Fees
- $295 Monthly HOA Fees
Parking
- 1 Car Parking Space
Interior Spaces
- 1,684 Sq Ft Home
- 3-Story Property
- Open Floorplan
- Ceiling Fan
- Recessed Lighting
- Light Fixtures
- Sliding Doors
- Vinyl Flooring
- Basement
- Laundry in Basement
Kitchen
- Range
- Microwave
- Dishwasher
- Kitchen Island
- Solid Surface Countertops
Bedrooms and Bathrooms
- 2 Bedrooms
- Primary bedroom located on second floor
- Walk-In Closet
- Bathtub with Shower
Laundry
- Dryer
- Washer
Outdoor Features
- Balcony
- Deck
Location
- Property is near public transit
- Property is near schools
Utilities
- Forced Air Heating and Cooling System
- 1 Cooling Zone
- Space Heater
- 1 Heating Zone
- Heating System Uses Natural Gas
Listing and Financial Details
- Assessor Parcel Number 2756830
Community Details
Overview
- Association fees include sewer, insurance, maintenance structure, road maintenance, ground maintenance, snow removal, trash
- 44 Units
- Twin Beech Court Community
Amenities
- Medical Services
- Common Area
Pet Policy
- Call for details about the types of pets allowed
Ownership History
Purchase Details
Home Financials for this Owner
Home Financials are based on the most recent Mortgage that was taken out on this home.Purchase Details
Purchase Details
Purchase Details
Home Financials for this Owner
Home Financials are based on the most recent Mortgage that was taken out on this home.Purchase Details
Home Financials for this Owner
Home Financials are based on the most recent Mortgage that was taken out on this home.Purchase Details
Home Financials for this Owner
Home Financials are based on the most recent Mortgage that was taken out on this home.Similar Homes in Attleboro, MA
Home Values in the Area
Average Home Value in this Area
Purchase History
| Date | Type | Sale Price | Title Company |
|---|---|---|---|
| Not Resolvable | $230,000 | -- | |
| Deed | $74,900 | -- | |
| Deed | $167,000 | -- | |
| Deed | $230,000 | -- | |
| Deed | $175,000 | -- | |
| Deed | $126,000 | -- |
Mortgage History
| Date | Status | Loan Amount | Loan Type |
|---|---|---|---|
| Open | $184,000 | New Conventional | |
| Previous Owner | $184,000 | Purchase Money Mortgage | |
| Previous Owner | $140,000 | Purchase Money Mortgage | |
| Previous Owner | $60,000 | Purchase Money Mortgage |
Property History
| Date | Event | Price | Change | Sq Ft Price |
|---|---|---|---|---|
| 07/16/2024 07/16/24 | Sold | $416,000 | +6.7% | $247 / Sq Ft |
| 06/10/2024 06/10/24 | Pending | -- | -- | -- |
| 06/04/2024 06/04/24 | For Sale | $389,900 | +69.5% | $232 / Sq Ft |
| 08/08/2019 08/08/19 | Sold | $230,000 | -2.1% | $137 / Sq Ft |
| 06/23/2019 06/23/19 | Pending | -- | -- | -- |
| 06/11/2019 06/11/19 | For Sale | $235,000 | +28.8% | $140 / Sq Ft |
| 06/27/2014 06/27/14 | Sold | $182,500 | -3.9% | $140 / Sq Ft |
| 05/07/2014 05/07/14 | Pending | -- | -- | -- |
| 04/17/2014 04/17/14 | For Sale | $189,900 | -- | $146 / Sq Ft |
Tax History Compared to Growth
Tax History
| Year | Tax Paid | Tax Assessment Tax Assessment Total Assessment is a certain percentage of the fair market value that is determined by local assessors to be the total taxable value of land and additions on the property. | Land | Improvement |
|---|---|---|---|---|
| 2025 | $3,250 | $259,000 | $0 | $259,000 |
| 2024 | $3,780 | $296,900 | $0 | $296,900 |
| 2023 | $3,732 | $272,600 | $0 | $272,600 |
| 2022 | $3,215 | $222,500 | $0 | $222,500 |
| 2021 | $3,068 | $207,300 | $0 | $207,300 |
| 2020 | $2,720 | $186,800 | $0 | $186,800 |
| 2019 | $2,710 | $191,400 | $0 | $191,400 |
| 2018 | $2,703 | $182,400 | $0 | $182,400 |
| 2017 | $2,313 | $159,000 | $0 | $159,000 |
| 2016 | $2,273 | $153,400 | $0 | $153,400 |
| 2015 | $2,287 | $155,500 | $0 | $155,500 |
| 2014 | $2,340 | $157,600 | $0 | $157,600 |
Agents Affiliated with this Home
-
Patricia Tinnell

Seller's Agent in 2024
Patricia Tinnell
Keller Williams Elite
(781) 964-3670
135 Total Sales
-
Susan Challenger

Buyer's Agent in 2024
Susan Challenger
Sotheby's International Realty
(781) 856-6125
41 Total Sales
-

Seller's Agent in 2019
Sheila Koback
(508) 942-9492
6 Total Sales
-
Sherman Cox

Seller's Agent in 2014
Sherman Cox
Four Points Realty
(508) 326-8068
23 Total Sales
-
Michelle O'mara

Buyer's Agent in 2014
Michelle O'mara
MAssachusetts Real Estate Group
(508) 254-2819
24 Total Sales
Map
Source: MLS Property Information Network (MLS PIN)
MLS Number: 73246863
APN: ATTL-000031-000000-000130-C000002U
