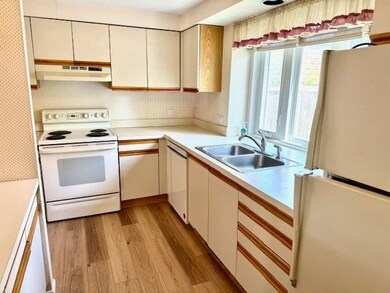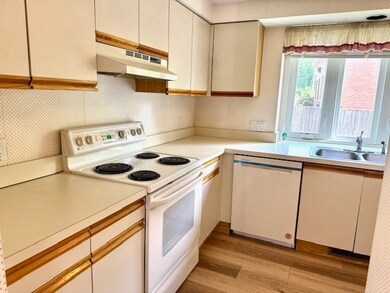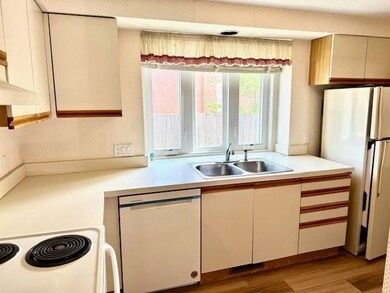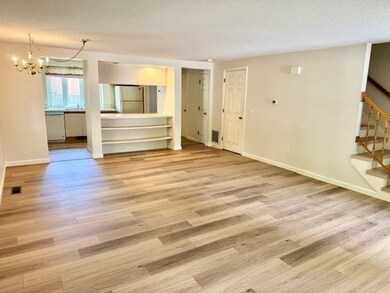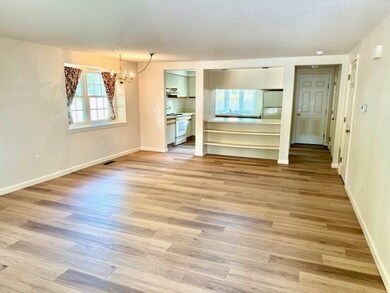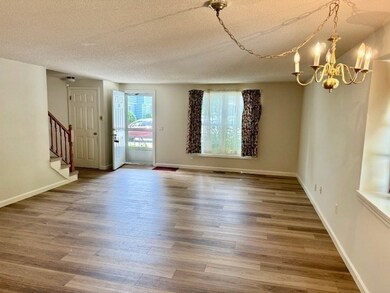
140 N Main St Unit 8D Attleboro, MA 02703
Highlights
- Medical Services
- Property is near public transit
- Balcony
- Deck
- End Unit
- 3-minute walk to Balfour Riverwalk Park
About This Home
As of July 2024Beautiful 2 bedroom, 1.5 bath end unit Townhouse condo at Twin Beech Condominiums. Bright open kitchen w/pass thru to living/dining room area. Large master bedroom with access to private deck/balcony. New flooring thruout. Full finished basement w/laundry area. Great private side yard. Town water/sewer & central A/C. Minutes to downtown and walk to restaurants & train location. Deeded parking and plenty of visitor parking. Showings start immediately.
Townhouse Details
Home Type
- Townhome
Est. Annual Taxes
- $4,832
Year Built
- Built in 1985
HOA Fees
- $290 Monthly HOA Fees
Home Design
- Frame Construction
- Shingle Roof
Interior Spaces
- 1,700 Sq Ft Home
- 2-Story Property
- Insulated Windows
- Laminate Flooring
- Basement
- Laundry in Basement
Kitchen
- Range
- Microwave
- Dishwasher
Bedrooms and Bathrooms
- 2 Bedrooms
- Primary bedroom located on second floor
Home Security
Parking
- 1 Car Parking Space
- Off-Street Parking
- Deeded Parking
Outdoor Features
- Balcony
- Deck
Utilities
- Forced Air Heating and Cooling System
- 1 Cooling Zone
- 1 Heating Zone
- Heating System Uses Natural Gas
Additional Features
- End Unit
- Property is near public transit
Listing and Financial Details
- Assessor Parcel Number M:31 L:130H U:U4,2756856
Community Details
Overview
- Association fees include insurance, maintenance structure, ground maintenance, snow removal
- 42 Units
- Twin Beech Court Community
Amenities
- Medical Services
- Shops
Recreation
- Park
Pet Policy
- Call for details about the types of pets allowed
Security
- Storm Windows
- Storm Doors
Ownership History
Purchase Details
Home Financials for this Owner
Home Financials are based on the most recent Mortgage that was taken out on this home.Similar Homes in the area
Home Values in the Area
Average Home Value in this Area
Purchase History
| Date | Type | Sale Price | Title Company |
|---|---|---|---|
| Deed | $99,900 | -- |
Mortgage History
| Date | Status | Loan Amount | Loan Type |
|---|---|---|---|
| Open | $318,250 | Purchase Money Mortgage | |
| Closed | $318,250 | Purchase Money Mortgage | |
| Closed | $74,800 | No Value Available | |
| Closed | $79,900 | No Value Available | |
| Closed | $79,000 | Purchase Money Mortgage |
Property History
| Date | Event | Price | Change | Sq Ft Price |
|---|---|---|---|---|
| 07/08/2024 07/08/24 | Sold | $335,000 | +4.7% | $197 / Sq Ft |
| 06/01/2024 06/01/24 | Pending | -- | -- | -- |
| 05/28/2024 05/28/24 | For Sale | $319,900 | -- | $188 / Sq Ft |
Tax History Compared to Growth
Tax History
| Year | Tax Paid | Tax Assessment Tax Assessment Total Assessment is a certain percentage of the fair market value that is determined by local assessors to be the total taxable value of land and additions on the property. | Land | Improvement |
|---|---|---|---|---|
| 2025 | $4,160 | $331,500 | $0 | $331,500 |
| 2024 | $4,832 | $379,600 | $0 | $379,600 |
| 2023 | $4,765 | $348,100 | $0 | $348,100 |
| 2022 | $4,101 | $283,800 | $0 | $283,800 |
| 2021 | $3,919 | $264,800 | $0 | $264,800 |
| 2020 | $3,167 | $217,500 | $0 | $217,500 |
| 2019 | $3,455 | $244,000 | $0 | $244,000 |
| 2018 | $3,329 | $224,600 | $0 | $224,600 |
| 2017 | $2,487 | $170,900 | $0 | $170,900 |
| 2016 | $2,444 | $164,900 | $0 | $164,900 |
| 2015 | $2,458 | $167,100 | $0 | $167,100 |
| 2014 | $2,516 | $169,400 | $0 | $169,400 |
Agents Affiliated with this Home
-
Jeff Silva

Seller's Agent in 2024
Jeff Silva
RE/MAX
(508) 889-4625
47 Total Sales
-
Tessa Parziale Rigattieri

Buyer's Agent in 2024
Tessa Parziale Rigattieri
Tessa Parziale Real Estate
(603) 365-6981
167 Total Sales
Map
Source: MLS Property Information Network (MLS PIN)
MLS Number: 73243199
APN: ATTL-000031-000000-000130-H000004U

