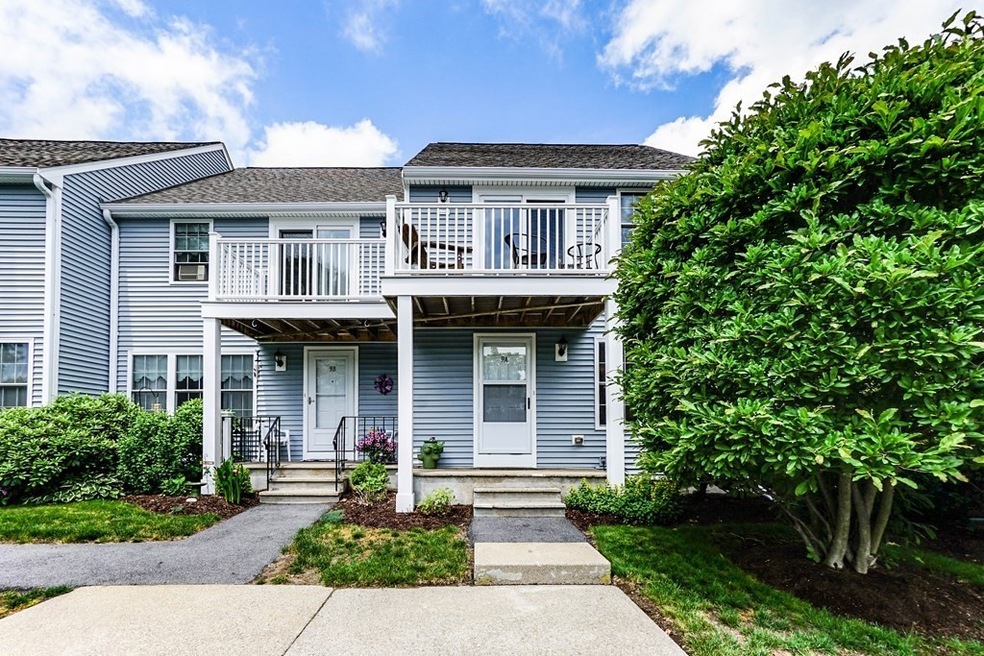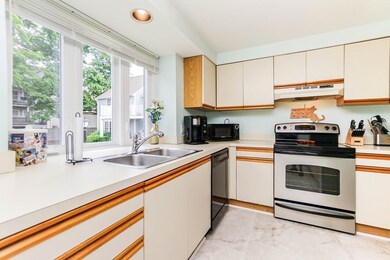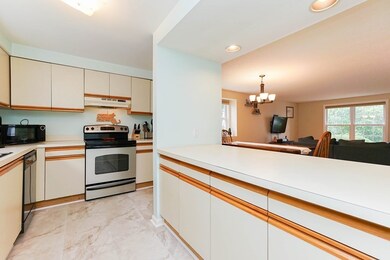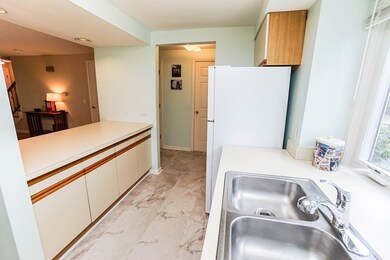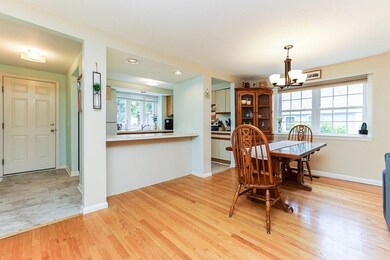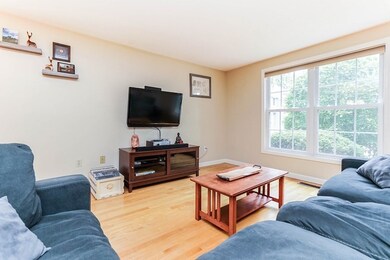
140 N Main St Unit 9A Attleboro, MA 02703
Estimated Value: $339,000 - $423,000
Highlights
- Wood Flooring
- Double Vanity
- 3-minute walk to Balfour Riverwalk Park
- End Unit
- Forced Air Heating and Cooling System
About This Home
As of July 2023Welcome Home to Twin Beech Court!! One of Attleboro"s desirable TOWNHOME Communities. Well positioned bright open floor plan with lots of natural light!! END UNIT with HARDWOODS throughout Spacious Kitchen & Dining area great for entertaining Family & Friends .Custom blinds and plenty of cabinet & closet space.IN UNIT LAUNDRY. 2 Bedrooms 1 1/2 Baths. Large Primary Bedroom with access to Sun drenched BALCONY / DECK.Full Basement waiting for you to create your space.Grab your GRILL & relax in some shade under the trees in the side yard & enjoy the Summer. TOWN WATER/TOWN SEWER & CENTRAL AIR!! MINS to the Train , Restaurants & Entertainment. Come see all Attleboro has to offer...Trails ,Fishing and more.Centrally located between Boston & Providence and Mins to 95 ~RT 1 ~Patriot Place!!! CATS allowed.Plenty of visitor parking.Checking all the boxes!! DO NOT MISS OUT...SELLER HAS SECURED THEIR NEW HOME!
Townhouse Details
Home Type
- Townhome
Est. Annual Taxes
- $4,460
Year Built
- Built in 1985
Lot Details
- End Unit
HOA Fees
- $290 Monthly HOA Fees
Parking
- 2 Car Parking Spaces
Interior Spaces
- 1,300 Sq Ft Home
- 2-Story Property
- Basement
Kitchen
- Range
- Dishwasher
- Disposal
Flooring
- Wood
- Tile
- Vinyl
Bedrooms and Bathrooms
- 2 Bedrooms
- Primary bedroom located on second floor
- Double Vanity
Laundry
- Dryer
- Washer
Utilities
- Forced Air Heating and Cooling System
- 2 Heating Zones
- Heating System Uses Natural Gas
- 110 Volts
- Gas Water Heater
Community Details
- Association fees include insurance, maintenance structure, road maintenance, ground maintenance, snow removal, reserve funds
- 42 Units
Listing and Financial Details
- Assessor Parcel Number M:31 L:130J U:U1,2756858
Ownership History
Purchase Details
Home Financials for this Owner
Home Financials are based on the most recent Mortgage that was taken out on this home.Purchase Details
Home Financials for this Owner
Home Financials are based on the most recent Mortgage that was taken out on this home.Purchase Details
Home Financials for this Owner
Home Financials are based on the most recent Mortgage that was taken out on this home.Purchase Details
Home Financials for this Owner
Home Financials are based on the most recent Mortgage that was taken out on this home.Similar Homes in Attleboro, MA
Home Values in the Area
Average Home Value in this Area
Purchase History
| Date | Buyer | Sale Price | Title Company |
|---|---|---|---|
| Hu Song | $206,000 | -- | |
| Obrien Mary P | $247,000 | -- | |
| Obrien Christopher J | $174,900 | -- | |
| Lenger David W | $102,000 | -- |
Mortgage History
| Date | Status | Borrower | Loan Amount |
|---|---|---|---|
| Open | Bramwell Jensen L | $275,000 | |
| Closed | Mackenzie Joseph P | $208,000 | |
| Closed | Mackenzie Joseph P | $213,400 | |
| Closed | Hu Song | $133,120 | |
| Closed | Hu Song | $185,400 | |
| Previous Owner | Obrien Mary P | $197,600 | |
| Previous Owner | Lenger David W | $178,000 | |
| Previous Owner | Lenger David W | $81,000 |
Property History
| Date | Event | Price | Change | Sq Ft Price |
|---|---|---|---|---|
| 07/19/2023 07/19/23 | Sold | $330,000 | +6.5% | $254 / Sq Ft |
| 06/19/2023 06/19/23 | Pending | -- | -- | -- |
| 06/14/2023 06/14/23 | For Sale | $310,000 | +39.0% | $238 / Sq Ft |
| 04/20/2018 04/20/18 | Sold | $223,000 | -3.0% | $172 / Sq Ft |
| 03/20/2018 03/20/18 | Pending | -- | -- | -- |
| 03/11/2018 03/11/18 | For Sale | $229,900 | -- | $177 / Sq Ft |
Tax History Compared to Growth
Tax History
| Year | Tax Paid | Tax Assessment Tax Assessment Total Assessment is a certain percentage of the fair market value that is determined by local assessors to be the total taxable value of land and additions on the property. | Land | Improvement |
|---|---|---|---|---|
| 2025 | $3,904 | $311,100 | $0 | $311,100 |
| 2024 | $4,518 | $354,900 | $0 | $354,900 |
| 2023 | $4,460 | $325,800 | $0 | $325,800 |
| 2022 | $3,842 | $265,900 | $0 | $265,900 |
| 2021 | $3,675 | $248,300 | $0 | $248,300 |
| 2020 | $2,972 | $204,100 | $0 | $204,100 |
| 2019 | $3,245 | $229,200 | $0 | $229,200 |
| 2018 | $3,351 | $226,100 | $0 | $226,100 |
| 2017 | $2,504 | $172,100 | $0 | $172,100 |
| 2016 | $2,460 | $166,000 | $0 | $166,000 |
| 2015 | $2,474 | $168,200 | $0 | $168,200 |
| 2014 | -- | $170,500 | $0 | $170,500 |
Agents Affiliated with this Home
-
Janet Baglio

Seller's Agent in 2023
Janet Baglio
Conway - Mansfield
(508) 932-0522
49 Total Sales
-
Sylvia Kipnes
S
Buyer's Agent in 2023
Sylvia Kipnes
Keller Williams Elite
(508) 648-1537
36 Total Sales
-
C
Seller's Agent in 2018
Christine McCleary
NextHome Ross Realty Group
-

Buyer's Agent in 2018
Debra Reiffarth
RE/MAX
(508) 212-3852
24 Total Sales
Map
Source: MLS Property Information Network (MLS PIN)
MLS Number: 73119110
APN: ATTL-000031-000000-000130-J000001U
- 140 N Main St Unit 7C
- 140 N Main St Unit 4K
- 140 N Main St Unit 3K
- 140 N Main St Unit 2K
- 140 N Main St Unit 1K
- 140 N Main St Unit 4J
- 140 N Main St Unit 3J
- 140 N Main St Unit 2J
- 140 N Main St Unit 1J
- 140 N Main St Unit 4H
- 140 N Main St Unit 3H
- 140 N Main St Unit 2H
- 140 N Main St Unit 1H
- 140 N Main St Unit 4G
- 140 N Main St Unit 3G
- 140 N Main St Unit 2G
- 140 N Main St Unit 1G
- 140 N Main St Unit 6F
- 140 N Main St Unit 5F
- 140 N Main St Unit 4F
