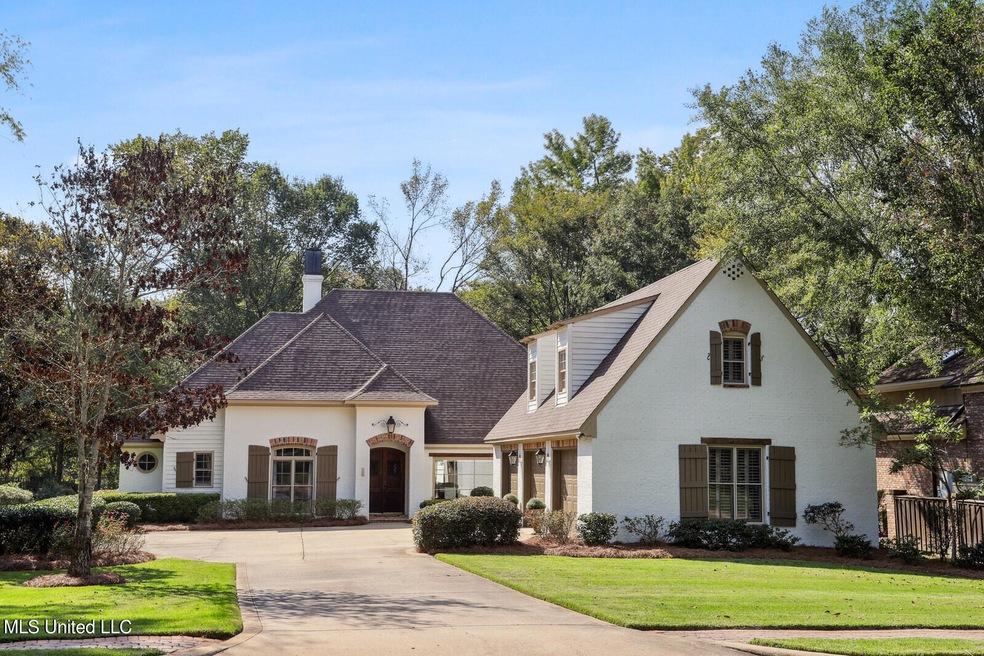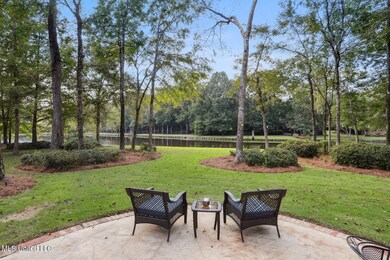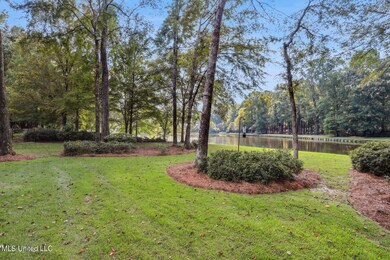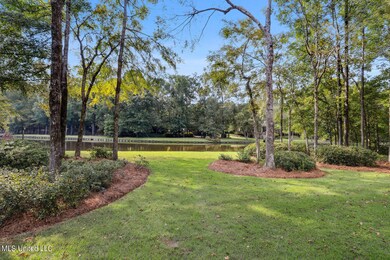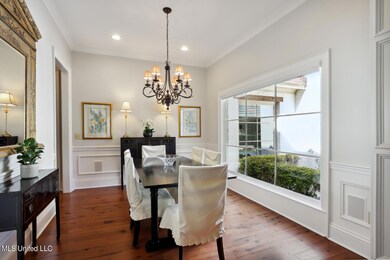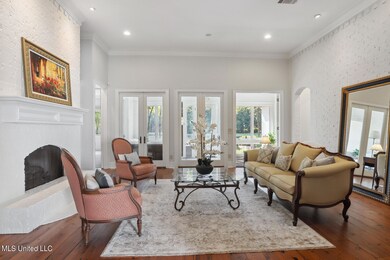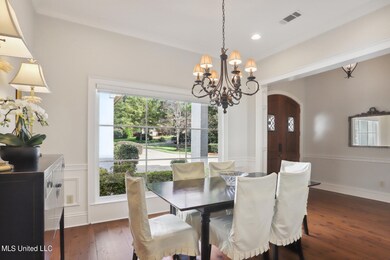
140 Oakhurst Trail Ridgeland, MS 39157
Estimated Value: $748,000 - $877,000
Highlights
- Lake Front
- Fishing
- Community Lake
- Ann Smith Elementary School Rated A-
- Gated Community
- Clubhouse
About This Home
As of November 2022LAKEFRONT! Pastoral Backyard! Fresh Interiors! Heart Pine Floors! High Ceilings! Interior Brick Wall in the Greatroom! Banks of French Doors open into Sunroom with Lakeviews! Foyer! Formal Dining Room and Butlers Pantry! Keeping Room & Fireplace! Gourmet Viking Kitchen! Stainless Appliances! Gas 6 Burner Range, Warming Drawer, Double Ovens, Trash Compactor, Icemaker! Glass Display Cabinets and Center Island! Eat at Bar! Walk in Pantry! Split Plan! Master with Lakeviews! His and Her Vanities in Master Bath! Light Filled Rooms! Two Downstairs Guest Bedrooms & Jacks and Jill Baths! Upstairs Bonus Room and Full Bath! Locker Space! Half Bath! Laundry Room with Sink! 3 Car Garage and Parking Pad! Culdesac Street! Bridgewater Community Pool, Clubhouse, Tennis Courts, and Gated Entrance! Designer Colors! Outside Patio! Sprinkler System! Profesionally Landscaped
Last Agent to Sell the Property
Kennedy & Company Real Estate License #S12776 Listed on: 09/21/2022
Last Buyer's Agent
Kennedy & Company Real Estate License #S12776 Listed on: 09/21/2022
Home Details
Home Type
- Single Family
Est. Annual Taxes
- $4,827
Year Built
- Built in 2002
Lot Details
- 0.52 Acre Lot
- Lake Front
- Landscaped
- Front and Back Yard Sprinklers
- Many Trees
HOA Fees
Parking
- 3 Car Attached Garage
- Parking Pad
- Garage Door Opener
- Circular Driveway
Home Design
- Acadian Style Architecture
- Brick Exterior Construction
- Slab Foundation
- Architectural Shingle Roof
Interior Spaces
- 3,743 Sq Ft Home
- 1.5-Story Property
- Built-In Features
- Bookcases
- Dry Bar
- High Ceiling
- Ceiling Fan
- Recessed Lighting
- Multiple Fireplaces
- Raised Hearth
- Gas Log Fireplace
- Insulated Windows
- Blinds
- Insulated Doors
- Entrance Foyer
- Great Room with Fireplace
- Breakfast Room
- Storage
- Property Views
Kitchen
- Eat-In Kitchen
- Walk-In Pantry
- Free-Standing Range
- Range Hood
- Warming Drawer
- Microwave
- Ice Maker
- Dishwasher
- Stainless Steel Appliances
- Kitchen Island
- Granite Countertops
- Tile Countertops
- Trash Compactor
- Disposal
Flooring
- Wood
- Carpet
- Tile
Bedrooms and Bathrooms
- 4 Bedrooms
- Primary Bedroom on Main
- Split Bedroom Floorplan
- Walk-In Closet
- Double Vanity
- Hydromassage or Jetted Bathtub
- Separate Shower
Laundry
- Laundry Room
- Washer and Dryer
Outdoor Features
- Patio
- Rain Gutters
Schools
- Ridgeland Elementary School
- Olde Towne Middle School
- Ridgeland High School
Utilities
- Cooling System Powered By Gas
- Central Heating and Cooling System
- Heating System Uses Natural Gas
- Natural Gas Connected
- Water Purifier
Listing and Financial Details
- Assessor Parcel Number 071f-23c-038-00-00
Community Details
Overview
- $250 Maintenance Fee
- Association fees include management, pool service
- Bridgewater Subdivision
- The community has rules related to covenants, conditions, and restrictions
- Community Lake
Recreation
- Tennis Courts
- Community Pool
- Fishing
Additional Features
- Clubhouse
- Gated Community
Ownership History
Purchase Details
Home Financials for this Owner
Home Financials are based on the most recent Mortgage that was taken out on this home.Purchase Details
Home Financials for this Owner
Home Financials are based on the most recent Mortgage that was taken out on this home.Purchase Details
Purchase Details
Purchase Details
Home Financials for this Owner
Home Financials are based on the most recent Mortgage that was taken out on this home.Similar Homes in Ridgeland, MS
Home Values in the Area
Average Home Value in this Area
Purchase History
| Date | Buyer | Sale Price | Title Company |
|---|---|---|---|
| Scott Marvin L | -- | -- | |
| Omli Steven | -- | None Available | |
| Simpson Glynne A | -- | -- | |
| Liv Simpson Glynne A | -- | None Available | |
| Simpson Glynne A | -- | None Available |
Mortgage History
| Date | Status | Borrower | Loan Amount |
|---|---|---|---|
| Previous Owner | Omli Steven | $488,000 | |
| Previous Owner | Simpson Glynne A | $351,000 | |
| Previous Owner | Simpson Glynne A | $417,000 | |
| Previous Owner | Simpson Glynne A | $400,000 | |
| Previous Owner | Simpson Glynne A | $450,000 |
Property History
| Date | Event | Price | Change | Sq Ft Price |
|---|---|---|---|---|
| 11/14/2022 11/14/22 | Sold | -- | -- | -- |
| 09/24/2022 09/24/22 | Pending | -- | -- | -- |
| 09/21/2022 09/21/22 | For Sale | $689,000 | -1.1% | $184 / Sq Ft |
| 06/18/2021 06/18/21 | Sold | -- | -- | -- |
| 05/10/2021 05/10/21 | Pending | -- | -- | -- |
| 05/13/2020 05/13/20 | For Sale | $697,000 | -- | $190 / Sq Ft |
Tax History Compared to Growth
Tax History
| Year | Tax Paid | Tax Assessment Tax Assessment Total Assessment is a certain percentage of the fair market value that is determined by local assessors to be the total taxable value of land and additions on the property. | Land | Improvement |
|---|---|---|---|---|
| 2024 | $5,185 | $55,612 | $0 | $0 |
| 2023 | $5,185 | $55,612 | $0 | $0 |
| 2022 | $5,569 | $54,466 | $0 | $0 |
| 2021 | $4,827 | $52,290 | $0 | $0 |
| 2020 | $4,827 | $52,290 | $0 | $0 |
| 2019 | $4,827 | $52,290 | $0 | $0 |
| 2018 | $4,827 | $52,290 | $0 | $0 |
| 2017 | $4,733 | $51,418 | $0 | $0 |
| 2016 | $4,733 | $51,418 | $0 | $0 |
| 2015 | $4,733 | $51,418 | $0 | $0 |
| 2014 | $4,455 | $48,846 | $0 | $0 |
Agents Affiliated with this Home
-
Juanita Kennedy

Seller's Agent in 2022
Juanita Kennedy
Kennedy & Company Real Estate
(601) 955-9731
61 in this area
192 Total Sales
-
COLLIER SIMPSON
C
Seller's Agent in 2021
COLLIER SIMPSON
Bedford Realty, LLC
(601) 506-6622
1 in this area
5 Total Sales
Map
Source: MLS United
MLS Number: 4029403
APN: 071F-23C-038-00-00
- 104 Summer Lake Dr
- 130 Bridgewater Crossing
- 124 Bridgewater Crossing
- 115 Summer Lake Dr
- 125 Bridgewater Crossing
- 338 Hillview Dr
- 236 Parke Dr
- 128 Summer Lake Dr
- 230 Parke Dr
- 105 Cherry Laurel Ln
- 224 Valley Rd
- 107 Cherry Laurel Ln
- 225 Parke Dr
- 103 Bristol Cove
- 207 Hillside St
- 104 Cherry Laurel Ct
- 102 Bridgewater Crossing
- 236 Sawbridge Dr
- 206 Morningside S
- 205 Bellewether Pass
- 140 Oakhurst Trail
- 138 Oakhurst Trail
- 144 Oakhurst Trail
- 136 Oakhurst Trail
- 181 Oakhurst Trail
- 141 Oakhurst Trail
- 143 Oakhurst Trail
- 134 Oakhurst Trail
- 0 Oakhurst Trail Unit Lot 182 188609
- 0 Oakhurst Trail Unit 182 214399
- 0 Oakhurst Trail Unit 182 246745
- 0 Oakhurst Trail Unit Lot182 1147943
- 0 Oakhurst Trail Unit Lot 182 1165460
- 0 Oakhurst Trail Unit Lot 182 1174916
- 0 Oakhurst Trail Unit 182 1214399
- 0 Oakhurst Trail Unit 182 1246745
- 0 Oakhurst Trail Unit 1153354
- 0 Oakhurst Trail Unit Lot 182 1188609
- 0 Oakhurst Trail Unit Lot 182 1186465
- 0 Oakhurst Trail Unit Lot 182 186465
