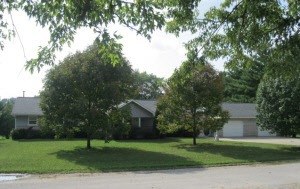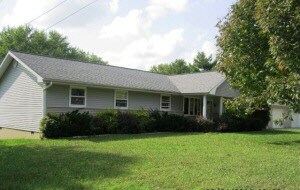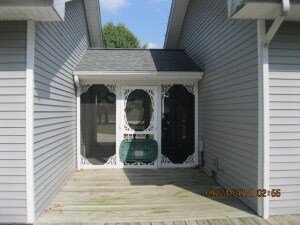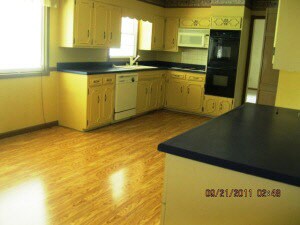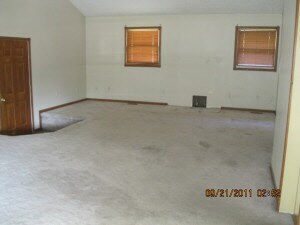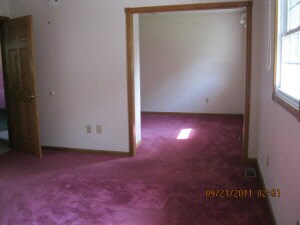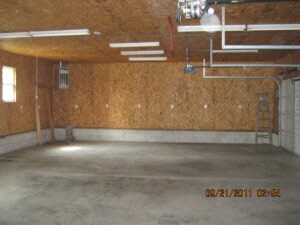
140 Pleasant View Addition Bedford, IN 47421
Highlights
- Ranch Style House
- <<tubWithShowerToken>>
- Central Air
- Detached Garage
- En-Suite Primary Bedroom
- Carpet
About This Home
As of May 20164 bedroom 2 bath home. Lots of room, 1960 sq. Ft. Sitting room off of Suite.Large Family Room with cathedral ceiling. Open kitchen dining. Private Deck with provision for a hot tub. Immediate possession.
Last Agent to Sell the Property
Patricia Taflinger Luttrell
Limestone Realty Group Listed on: 01/07/2012
Last Buyer's Agent
PAT MULLIS
RE/MAX Real Estate Center
Home Details
Home Type
- Single Family
Est. Annual Taxes
- $952
Year Built
- Built in 1973
Home Design
- Ranch Style House
- Shingle Roof
Interior Spaces
- 1,960 Sq Ft Home
- Block Basement Construction
Flooring
- Carpet
- Laminate
- Vinyl
Bedrooms and Bathrooms
- 4 Bedrooms
- En-Suite Primary Bedroom
- 2 Full Bathrooms
- <<tubWithShowerToken>>
Parking
- Detached Garage
- Garage Door Opener
Outdoor Features
- Outbuilding
Utilities
- Central Air
- Heating System Powered By Leased Propane
- Propane
- Septic System
Listing and Financial Details
- Assessor Parcel Number 470336230025000006-470336200050000006
Ownership History
Purchase Details
Home Financials for this Owner
Home Financials are based on the most recent Mortgage that was taken out on this home.Purchase Details
Similar Homes in Bedford, IN
Home Values in the Area
Average Home Value in this Area
Purchase History
| Date | Type | Sale Price | Title Company |
|---|---|---|---|
| Warranty Deed | $95,000 | Classic Title | |
| Quit Claim Deed | $95,000 | -- |
Property History
| Date | Event | Price | Change | Sq Ft Price |
|---|---|---|---|---|
| 05/24/2016 05/24/16 | Sold | $158,000 | -9.7% | $81 / Sq Ft |
| 04/27/2016 04/27/16 | Pending | -- | -- | -- |
| 01/14/2016 01/14/16 | For Sale | $174,900 | +84.1% | $89 / Sq Ft |
| 02/03/2012 02/03/12 | Sold | $95,000 | -10.3% | $48 / Sq Ft |
| 01/20/2012 01/20/12 | Pending | -- | -- | -- |
| 01/07/2012 01/07/12 | For Sale | $105,900 | -- | $54 / Sq Ft |
Tax History Compared to Growth
Tax History
| Year | Tax Paid | Tax Assessment Tax Assessment Total Assessment is a certain percentage of the fair market value that is determined by local assessors to be the total taxable value of land and additions on the property. | Land | Improvement |
|---|---|---|---|---|
| 2024 | $1,525 | $217,100 | $15,100 | $202,000 |
| 2023 | $1,462 | $202,500 | $14,700 | $187,800 |
| 2022 | $1,486 | $198,200 | $14,400 | $183,800 |
| 2021 | $1,198 | $164,100 | $12,400 | $151,700 |
| 2020 | $1,200 | $162,900 | $12,200 | $150,700 |
| 2019 | $1,165 | $157,500 | $11,800 | $145,700 |
| 2018 | $1,134 | $153,400 | $11,600 | $141,800 |
| 2017 | $1,055 | $146,800 | $11,400 | $135,400 |
| 2016 | $859 | $144,200 | $11,100 | $133,100 |
| 2014 | $778 | $136,300 | $11,100 | $125,200 |
Agents Affiliated with this Home
-
Kathy Blackburn

Seller's Agent in 2016
Kathy Blackburn
RE/MAX
(812) 277-5912
80 Total Sales
-
P
Seller's Agent in 2012
Patricia Taflinger Luttrell
Limestone Realty Group
-
P
Buyer's Agent in 2012
PAT MULLIS
RE/MAX
Map
Source: Indiana Regional MLS
MLS Number: 20016488
APN: 47-03-36-230-025.000-006
- 1540 Younger Rd
- 966 Peerless Rd
- 19 Walnut Heights Rd
- 89 Mason St
- TBD E Heltonville Rd
- 114 Corrie Ln
- 335 State Road 58 E
- 117 White Ln
- 205 Riley Blvd
- 302 L St
- 1310 2nd St
- 406 Bailey Scales Rd
- 101 Lincoln Ave
- 120 Lincoln Ave
- 1005 Lafayette Ave
- 520-526 5th St
- 189 Lafayette Ave
- 429 6th St
- 0 State Road 58
- 807 Walnut St
