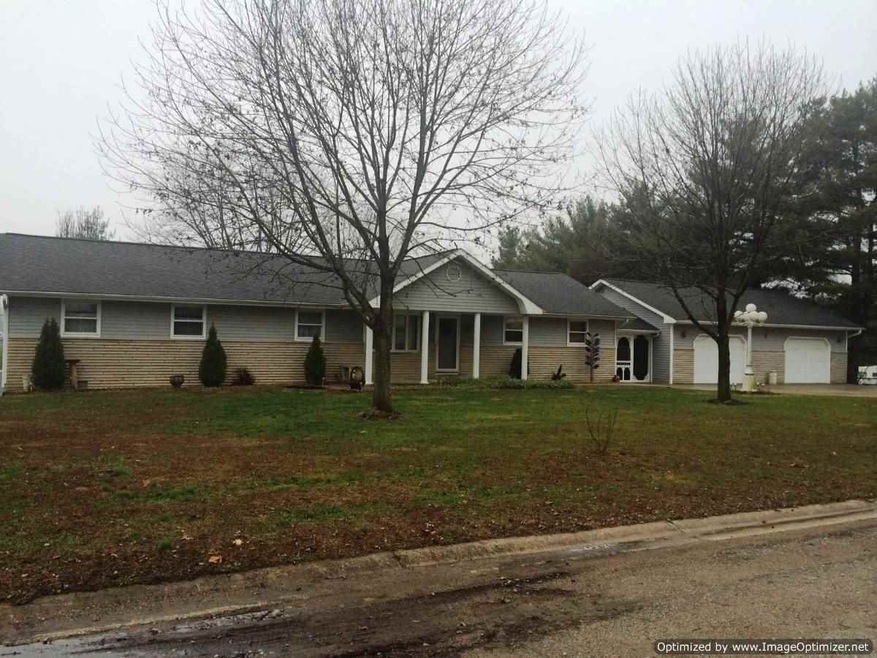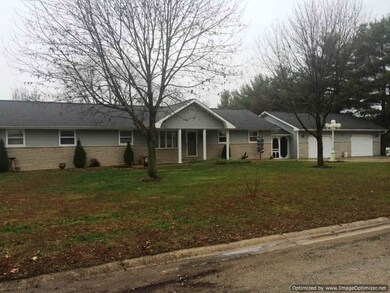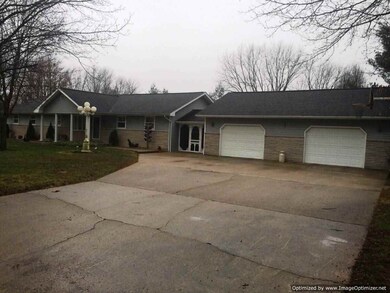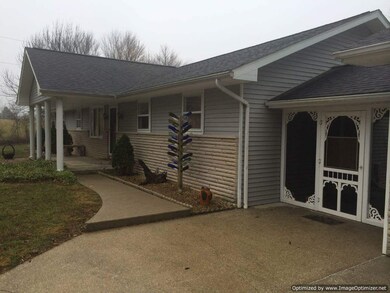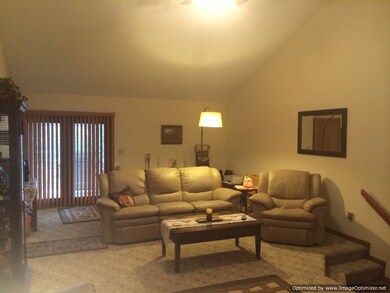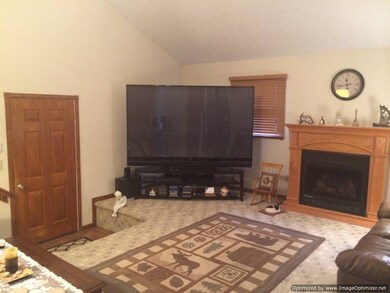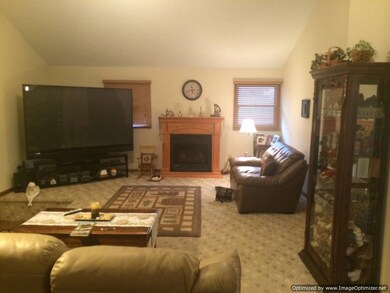
140 Pleasant View Addition Bedford, IN 47421
Highlights
- Ranch Style House
- 1 Car Attached Garage
- <<tubWithShowerToken>>
- Covered patio or porch
- Tray Ceiling
- Forced Air Heating and Cooling System
About This Home
As of May 2016VERY WELL MAINTAINED AND CLEAN 4 BEDROOM, 2 BATH RANCH. UPDATED EAT-IN KITCHEN WITH STAINLESS STEEL APPLIANCES, FORMAL LIVING ROOM CURRENTLY USED AS DINING ROOM, LARGE FAMILY ROOM WITH CATHEDRAL CEILING AND GAS FIREPLACE, BREEZEWAY AND ATTACHED GARAGE. ENJOY THE COUNTRY SETTING FROM YOUR LARGE BACK PORCH.
Home Details
Home Type
- Single Family
Est. Annual Taxes
- $952
Year Built
- Built in 1973
Lot Details
- 1.2 Acre Lot
- Rural Setting
- Level Lot
Parking
- 1 Car Attached Garage
- Garage Door Opener
- Driveway
- Off-Street Parking
Home Design
- Ranch Style House
- Stone Exterior Construction
- Composite Building Materials
- Vinyl Construction Material
Interior Spaces
- 1,960 Sq Ft Home
- Tray Ceiling
- Ventless Fireplace
- Gas Log Fireplace
- Crawl Space
- Pull Down Stairs to Attic
- Fire and Smoke Detector
- Laminate Countertops
- Electric Dryer Hookup
Flooring
- Carpet
- Laminate
Bedrooms and Bathrooms
- 4 Bedrooms
- 2 Full Bathrooms
- <<tubWithShowerToken>>
Outdoor Features
- Covered patio or porch
Schools
- Dollens Elementary School
- Oolitic Middle School
- Bedford-North Lawrence High School
Utilities
- Forced Air Heating and Cooling System
- Heating System Uses Gas
- Propane
- Septic System
Community Details
- Pleasant View / Pleasantview Subdivision
Listing and Financial Details
- Assessor Parcel Number 47-03-36-230-025.000-006
Ownership History
Purchase Details
Home Financials for this Owner
Home Financials are based on the most recent Mortgage that was taken out on this home.Purchase Details
Similar Homes in Bedford, IN
Home Values in the Area
Average Home Value in this Area
Purchase History
| Date | Type | Sale Price | Title Company |
|---|---|---|---|
| Warranty Deed | $95,000 | Classic Title | |
| Quit Claim Deed | $95,000 | -- |
Property History
| Date | Event | Price | Change | Sq Ft Price |
|---|---|---|---|---|
| 05/24/2016 05/24/16 | Sold | $158,000 | -9.7% | $81 / Sq Ft |
| 04/27/2016 04/27/16 | Pending | -- | -- | -- |
| 01/14/2016 01/14/16 | For Sale | $174,900 | +84.1% | $89 / Sq Ft |
| 02/03/2012 02/03/12 | Sold | $95,000 | -10.3% | $48 / Sq Ft |
| 01/20/2012 01/20/12 | Pending | -- | -- | -- |
| 01/07/2012 01/07/12 | For Sale | $105,900 | -- | $54 / Sq Ft |
Tax History Compared to Growth
Tax History
| Year | Tax Paid | Tax Assessment Tax Assessment Total Assessment is a certain percentage of the fair market value that is determined by local assessors to be the total taxable value of land and additions on the property. | Land | Improvement |
|---|---|---|---|---|
| 2024 | $1,525 | $217,100 | $15,100 | $202,000 |
| 2023 | $1,462 | $202,500 | $14,700 | $187,800 |
| 2022 | $1,486 | $198,200 | $14,400 | $183,800 |
| 2021 | $1,198 | $164,100 | $12,400 | $151,700 |
| 2020 | $1,200 | $162,900 | $12,200 | $150,700 |
| 2019 | $1,165 | $157,500 | $11,800 | $145,700 |
| 2018 | $1,134 | $153,400 | $11,600 | $141,800 |
| 2017 | $1,055 | $146,800 | $11,400 | $135,400 |
| 2016 | $859 | $144,200 | $11,100 | $133,100 |
| 2014 | $778 | $136,300 | $11,100 | $125,200 |
Agents Affiliated with this Home
-
Kathy Blackburn

Seller's Agent in 2016
Kathy Blackburn
RE/MAX
(812) 277-5912
79 Total Sales
-
P
Seller's Agent in 2012
Patricia Taflinger Luttrell
Limestone Realty Group
-
P
Buyer's Agent in 2012
PAT MULLIS
RE/MAX
Map
Source: Indiana Regional MLS
MLS Number: 201601668
APN: 47-03-36-230-025.000-006
- 1540 Younger Rd
- 966 Peerless Rd
- 19 Walnut Heights Rd
- 89 Mason St
- 500-9 Greentree Dr
- TBD E Heltonville Rd
- 114 Corrie Ln
- 335 State Road 58 E
- 117 White Ln
- 205 Riley Blvd
- 302 L St
- 1310 2nd St
- 406 Bailey Scales Rd
- 101 Lincoln Ave
- 120 Lincoln Ave
- 1005 Lafayette Ave
- 520-526 5th St
- 189 Lafayette Ave
- 429 6th St
- 0 State Road 58
