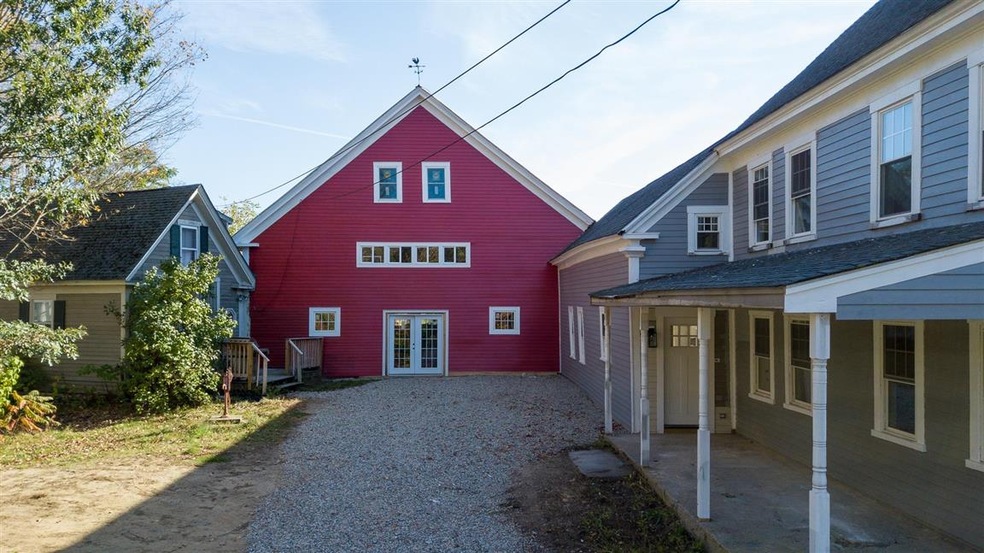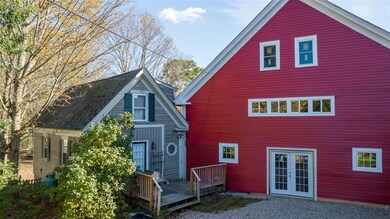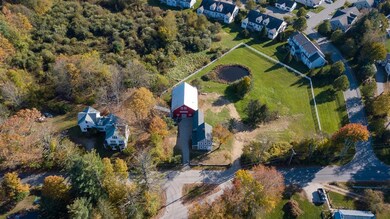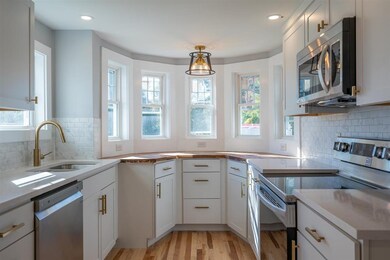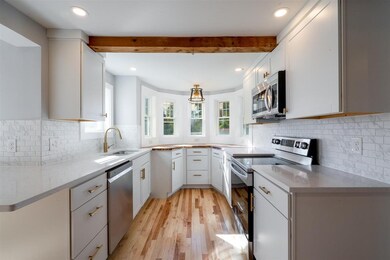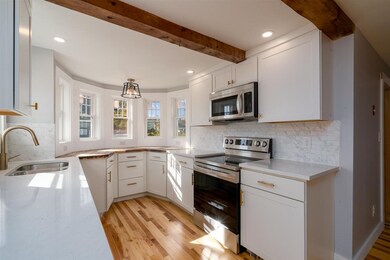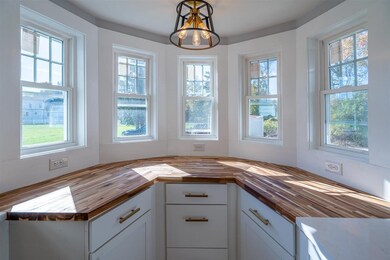
140 Railroad Ave Epping, NH 03042
Highlights
- Wood Flooring
- Covered patio or porch
- Hot Water Heating System
- New Englander Architecture
- Grass Field
- Level Lot
About This Home
As of November 2021Welcome to the completely remodeled and updated 1843 Classic New Englander style home with detached accessory dwelling unit!! Enter from the covered side porch into a fully remodeled and updated single family home. This kitchen boasts brand new, white cabinets, quartz counter tops, tiled backsplash, butcher block prep space, new appliances and lighting and seating at the peninsula. The dining area, directly off the kitchen is bright and offers space for a large dining table. French doors lead to a brand new composite deck and access to the backyard. Directly off the kitchen is a living room with the original brick fireplace, a full bath and a large 1st floor bedroom at the front of the house. The formal foyer leads to the staircase. At the back of the house there is partially finished bonus space that could be used as additional living space, a private office or studio. The 2nd floor has a private master suite with ¾ bath, dressing area and plenty of closet space. There are also 2 additional bedrooms and a full bath, as well as laundry on the 2nd floor. This property has an adjoining barn that could be used as a workshop or storage. And if this wasn't enough, there is a detached in-law apartment included. This small home is 840 sq ft. with Kitchen, living and ½ bath on the first floor and 2 bedrooms and storage on the second. Pay for a portion of your monthly expenses by renting this legal accessory dwelling unit our or use it for additional living space. This entire home has been rehabbed with new hickory floors on the main living level, vinyl planking on the 2nd floor, new heating, plumbing and electric throughout the house. This beautiful, antique home has been loving restored and equipped with modern fixtures and details that combine the best of old and new. This home sits on 1.4 acres with original granite stonework in front. Finishing touches are being completed. Quick close possible. This is truly a must see property.
Home Details
Home Type
- Single Family
Est. Annual Taxes
- $2,699
Year Built
- Built in 1843
Lot Details
- 1.4 Acre Lot
- Level Lot
Parking
- Gravel Driveway
Home Design
- New Englander Architecture
- Stone Foundation
- Wood Frame Construction
- Shingle Roof
- Clap Board Siding
Interior Spaces
- 2-Story Property
Kitchen
- Stove
- <<microwave>>
- Dishwasher
Flooring
- Wood
- Tile
- Vinyl Plank
Bedrooms and Bathrooms
- 4 Bedrooms
Basement
- Connecting Stairway
- Interior Basement Entry
- Dirt Floor
Schools
- Epping Elementary School
- Epping Middle School
- Epping Middle High School
Utilities
- Hot Water Heating System
- Heating System Uses Gas
- 200+ Amp Service
- 100 Amp Service
- Propane
- Electric Water Heater
- Cable TV Available
Additional Features
- Covered patio or porch
- Grass Field
Listing and Financial Details
- Tax Block 15
- 27% Total Tax Rate
Similar Homes in the area
Home Values in the Area
Average Home Value in this Area
Property History
| Date | Event | Price | Change | Sq Ft Price |
|---|---|---|---|---|
| 11/19/2021 11/19/21 | Sold | $526,000 | +5.4% | $237 / Sq Ft |
| 10/24/2021 10/24/21 | Pending | -- | -- | -- |
| 10/21/2021 10/21/21 | For Sale | $499,000 | +155.9% | $225 / Sq Ft |
| 04/03/2020 04/03/20 | Sold | $195,000 | +1.9% | $61 / Sq Ft |
| 02/07/2020 02/07/20 | Pending | -- | -- | -- |
| 01/14/2020 01/14/20 | For Sale | $191,400 | -1.8% | $60 / Sq Ft |
| 01/13/2020 01/13/20 | Off Market | $195,000 | -- | -- |
| 01/13/2020 01/13/20 | For Sale | $191,400 | 0.0% | $60 / Sq Ft |
| 01/13/2020 01/13/20 | Price Changed | $191,400 | -1.8% | $60 / Sq Ft |
| 12/13/2019 12/13/19 | Off Market | $195,000 | -- | -- |
| 12/09/2019 12/09/19 | Price Changed | $201,400 | -5.0% | $63 / Sq Ft |
| 11/07/2019 11/07/19 | For Sale | $212,000 | -- | $67 / Sq Ft |
Tax History Compared to Growth
Agents Affiliated with this Home
-
Deborah Dugal

Seller's Agent in 2021
Deborah Dugal
H&K REALTY
(603) 738-0082
33 in this area
60 Total Sales
-
Jean McCoole

Buyer's Agent in 2021
Jean McCoole
KW Coastal and Lakes & Mountains Realty
(603) 205-6199
3 in this area
26 Total Sales
-
Andrea Butcher

Seller's Agent in 2020
Andrea Butcher
RealHome Services and Solutions Inc/NH
(770) 612-7251
1 in this area
188 Total Sales
Map
Source: PrimeMLS
MLS Number: 4887843
- 67 Leddy Dr
- 76 Saint Laurent St
- 11B Lunas Ave Unit 3321B
- 48 Pleasant St
- 9 Lunas Ave Unit A
- Unit 68 Canterbury Commons Unit 68
- 11 Walker Rd Unit 11B
- 3 Walker Rd Unit 3A
- 2A Connor Ct Unit 2A
- 51 Sunset Ridge Rd Unit 51B
- 54 Sunset Ridge Rd Unit 54B
- 21 Elm St
- 49 Brown Brook Cir
- 77 Brown Brook Cir
- 290 Calef Hwy Unit A6
- 290 Calef Hwy Unit A24
- 290 Calef Hwy Unit D28
- 8 Plumer Rd
- 5 N River Rd
- Unit 81 Canterbury Commons Unit 81
