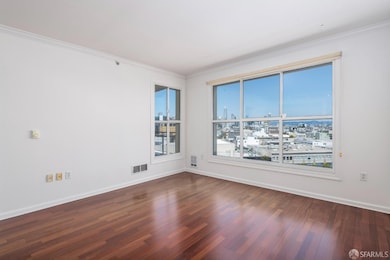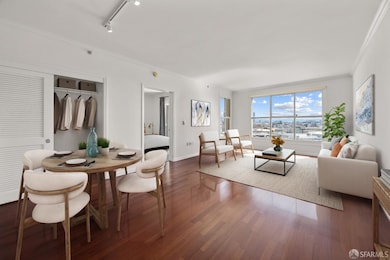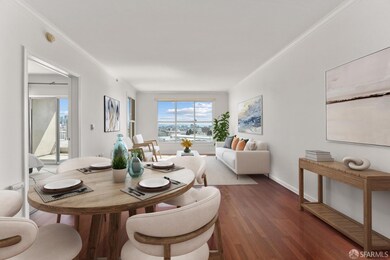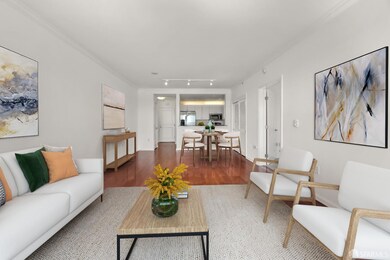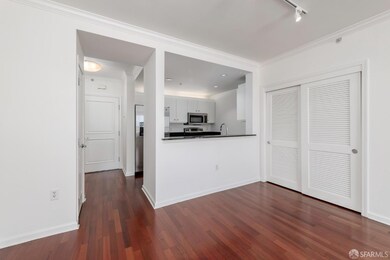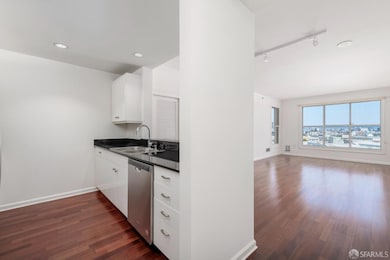
Highlights
- Fitness Center
- 4-minute walk to Market And Van Ness (F Line)
- 0.99 Acre Lot
- Daniel Webster Elementary School Rated 9+
- Downtown View
- 5-minute walk to SoMa West Dog Park
About This Home
As of July 2025Welcome to 140 Van Ness Ave #909! This bright and spacious 1BR/1BA home offers sweeping downtown views and abundant natural light through large windows and a private balcony off the bedroomperfect for relaxing, working, or entertaining. The open-concept layout features wood floors, an open kitchen with freshly painted cabinets and stainless steel appliances, and a generous living/dining space. The bedroom boasts new carpet, an ensuite bath, ample closet space, and direct access to the terrace. In-unit laundry and on-site parking complete the home. Located in the vibrant Van Ness-Mission corridor, the building offers on-site management, a fitness center, conference room, and an outdoor courtyard with seating and BBQ. Just steps from Hayes Valley, Valencia Corridor, dining, shopping, and major transit.
Property Details
Home Type
- Condominium
Est. Annual Taxes
- $11,127
Year Built
- Built in 2002
HOA Fees
- $706 Monthly HOA Fees
Home Design
- Contemporary Architecture
Interior Spaces
- 795 Sq Ft Home
- Dining Room
- Storage Room
Kitchen
- Free-Standing Electric Range
- Dishwasher
- Granite Countertops
- Disposal
Flooring
- Engineered Wood
- Carpet
Bedrooms and Bathrooms
- Main Floor Bedroom
- 1 Full Bathroom
Laundry
- Laundry closet
- Stacked Washer and Dryer
Parking
- 1 Car Attached Garage
- Side by Side Parking
- Parking Fee
- $250 Parking Fee
- Assigned Parking
Utilities
- Central Heating
Listing and Financial Details
- Assessor Parcel Number 3514201
Community Details
Overview
- Association fees include common areas, elevator, insurance on structure, maintenance exterior, ground maintenance, management, sewer, trash, water
- 212 Units
- High-Rise Condominium
Amenities
- Community Barbecue Grill
Recreation
Ownership History
Purchase Details
Home Financials for this Owner
Home Financials are based on the most recent Mortgage that was taken out on this home.Purchase Details
Purchase Details
Home Financials for this Owner
Home Financials are based on the most recent Mortgage that was taken out on this home.Purchase Details
Home Financials for this Owner
Home Financials are based on the most recent Mortgage that was taken out on this home.Purchase Details
Home Financials for this Owner
Home Financials are based on the most recent Mortgage that was taken out on this home.Similar Homes in San Francisco, CA
Home Values in the Area
Average Home Value in this Area
Purchase History
| Date | Type | Sale Price | Title Company |
|---|---|---|---|
| Grant Deed | -- | Fidelity National Title Compan | |
| Grant Deed | $790,000 | Chicago Title Company | |
| Grant Deed | $585,000 | Financial Title Company | |
| Interfamily Deed Transfer | -- | First American Title Company | |
| Corporate Deed | $440,500 | Old Republic Title Company |
Mortgage History
| Date | Status | Loan Amount | Loan Type |
|---|---|---|---|
| Previous Owner | $417,000 | New Conventional | |
| Previous Owner | $109,000 | Credit Line Revolving | |
| Previous Owner | $417,000 | Purchase Money Mortgage | |
| Previous Owner | $100,000 | Credit Line Revolving | |
| Previous Owner | $379,000 | Unknown | |
| Previous Owner | $108,385 | Credit Line Revolving | |
| Previous Owner | $60,000 | Credit Line Revolving | |
| Previous Owner | $357,000 | Purchase Money Mortgage | |
| Previous Owner | $352,000 | Purchase Money Mortgage | |
| Closed | $44,006 | No Value Available |
Property History
| Date | Event | Price | Change | Sq Ft Price |
|---|---|---|---|---|
| 07/30/2025 07/30/25 | Sold | $635,000 | +3.3% | $799 / Sq Ft |
| 07/24/2025 07/24/25 | Pending | -- | -- | -- |
| 07/18/2025 07/18/25 | For Sale | $615,000 | -- | $774 / Sq Ft |
Tax History Compared to Growth
Tax History
| Year | Tax Paid | Tax Assessment Tax Assessment Total Assessment is a certain percentage of the fair market value that is determined by local assessors to be the total taxable value of land and additions on the property. | Land | Improvement |
|---|---|---|---|---|
| 2025 | $11,127 | $898,880 | $449,440 | $449,440 |
| 2024 | $11,127 | $881,256 | $440,628 | $440,628 |
| 2023 | $10,949 | $863,978 | $431,989 | $431,989 |
| 2022 | $10,733 | $847,038 | $423,519 | $423,519 |
| 2021 | $10,541 | $830,430 | $415,215 | $415,215 |
| 2020 | $10,598 | $821,916 | $410,958 | $410,958 |
| 2019 | $10,237 | $805,800 | $402,900 | $402,900 |
| 2018 | $9,893 | $790,000 | $395,000 | $395,000 |
| 2017 | $8,079 | $662,082 | $397,250 | $264,832 |
| 2016 | $7,931 | $649,101 | $389,461 | $259,640 |
| 2015 | $7,831 | $639,351 | $383,611 | $255,740 |
| 2014 | $6,722 | $550,000 | $330,000 | $220,000 |
Agents Affiliated with this Home
-
Eric Li

Seller's Agent in 2025
Eric Li
Compass
(415) 609-8796
11 in this area
108 Total Sales
-
Neal Ward

Buyer's Agent in 2025
Neal Ward
Compass
(415) 660-9955
2 in this area
71 Total Sales
About This Building
Map
Source: San Francisco Association of REALTORS® MLS
MLS Number: 425058022
APN: 3514-201
- 140 S Van Ness Ave Unit 430
- 1035 Natoma St
- 1532 Howard St Unit 203
- 1532 Howard St Unit 202
- 1608 Folsom St
- 1586 Folsom St
- 1745 Market St
- 11 Franklin St Unit 302
- 11 Franklin St Unit 603
- 55 Page St Unit 527
- 55 Page St Unit 514
- 55 Page St Unit 817
- 55 Page St Unit 219
- 233 14th St
- 356 12th St Unit 201
- 301 11th St Unit 2B
- 49 Norfolk St
- 1400 Mission St Unit 1203
- 1400 Mission St Unit 1303
- 59 Octavia St

