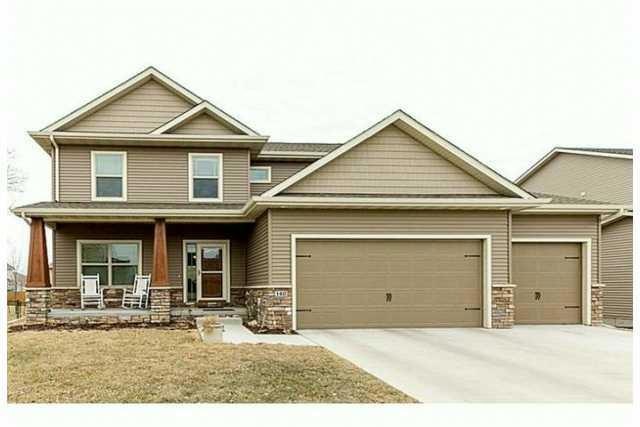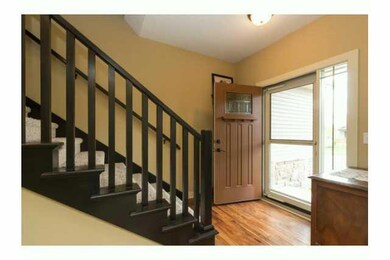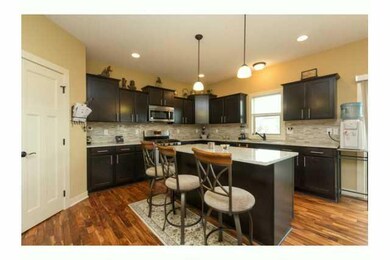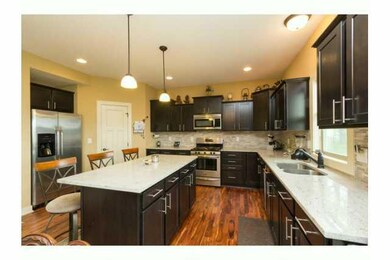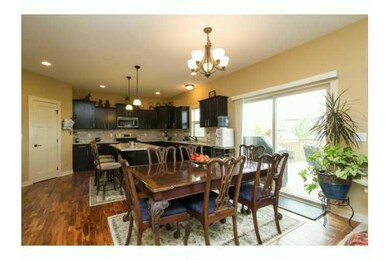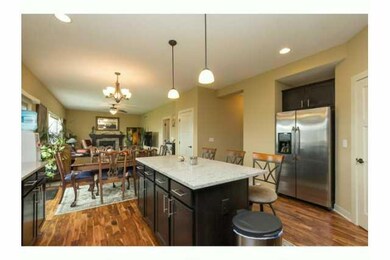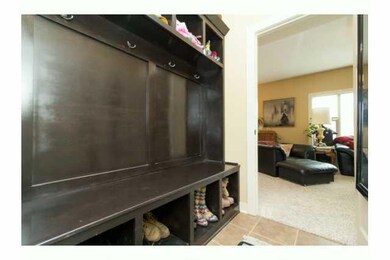
140 SE Dillon Dr Waukee, IA 50263
Highlights
- Wood Flooring
- 1 Fireplace
- Community Center
- Waukee Elementary School Rated A
- Community Pool
- Den
About This Home
As of March 2022Stunning Kitchen with espresso cabinetry, contemporary white granite counters tops, center island, and walk in Pantry provide the ultimate setting for family gatherings and cocktail parties. The finish basement with full kitchen would be perfect for your theater space. Large master suite boasts a tiled shower, glass door, and a large walk in closet. The 2nd floor laundry will make life easier on Hard working Moms. A Massive oversized garage for Fathers who need an handyman space and additional paved patio in the rear complete this well taken care of home."
Home Details
Home Type
- Single Family
Est. Annual Taxes
- $7,086
Year Built
- Built in 2012
Lot Details
- 7,802 Sq Ft Lot
HOA Fees
- $30 Monthly HOA Fees
Home Design
- Asphalt Shingled Roof
- Stone Siding
- Vinyl Siding
Interior Spaces
- 2,152 Sq Ft Home
- 2-Story Property
- Wet Bar
- 1 Fireplace
- Family Room Downstairs
- Den
- Fire and Smoke Detector
- Laundry on upper level
- Finished Basement
Kitchen
- Eat-In Kitchen
- Stove
- Microwave
- Dishwasher
Flooring
- Wood
- Carpet
- Tile
Bedrooms and Bathrooms
- 4 Bedrooms
Parking
- 3 Car Attached Garage
- Driveway
Utilities
- Forced Air Heating and Cooling System
- Cable TV Available
Listing and Financial Details
- Assessor Parcel Number 1605242011
Community Details
Overview
- Built by KDC
Amenities
- Community Center
Recreation
- Community Playground
- Community Pool
Ownership History
Purchase Details
Home Financials for this Owner
Home Financials are based on the most recent Mortgage that was taken out on this home.Purchase Details
Home Financials for this Owner
Home Financials are based on the most recent Mortgage that was taken out on this home.Purchase Details
Home Financials for this Owner
Home Financials are based on the most recent Mortgage that was taken out on this home.Purchase Details
Home Financials for this Owner
Home Financials are based on the most recent Mortgage that was taken out on this home.Purchase Details
Home Financials for this Owner
Home Financials are based on the most recent Mortgage that was taken out on this home.Similar Homes in Waukee, IA
Home Values in the Area
Average Home Value in this Area
Purchase History
| Date | Type | Sale Price | Title Company |
|---|---|---|---|
| Warranty Deed | $420,000 | None Listed On Document | |
| Warranty Deed | $324,000 | None Available | |
| Warranty Deed | $297,000 | None Available | |
| Warranty Deed | $285,000 | None Available | |
| Warranty Deed | $43,000 | None Available |
Mortgage History
| Date | Status | Loan Amount | Loan Type |
|---|---|---|---|
| Open | $399,000 | Balloon | |
| Previous Owner | $291,510 | New Conventional | |
| Previous Owner | $215,000 | New Conventional | |
| Previous Owner | $265,000 | FHA |
Property History
| Date | Event | Price | Change | Sq Ft Price |
|---|---|---|---|---|
| 04/01/2022 04/01/22 | Pending | -- | -- | -- |
| 03/25/2022 03/25/22 | Sold | $420,000 | 0.0% | $195 / Sq Ft |
| 02/03/2022 02/03/22 | For Sale | $420,000 | +29.7% | $195 / Sq Ft |
| 06/16/2017 06/16/17 | Sold | $323,900 | -0.3% | $151 / Sq Ft |
| 06/16/2017 06/16/17 | Pending | -- | -- | -- |
| 02/27/2017 02/27/17 | For Sale | $324,900 | +9.4% | $151 / Sq Ft |
| 09/26/2014 09/26/14 | Sold | $297,000 | -5.7% | $138 / Sq Ft |
| 09/17/2014 09/17/14 | Pending | -- | -- | -- |
| 04/04/2014 04/04/14 | For Sale | $315,000 | +10.5% | $146 / Sq Ft |
| 12/21/2012 12/21/12 | Sold | $285,000 | +7.5% | $137 / Sq Ft |
| 12/21/2012 12/21/12 | Pending | -- | -- | -- |
| 05/17/2012 05/17/12 | For Sale | $265,000 | -- | $128 / Sq Ft |
Tax History Compared to Growth
Tax History
| Year | Tax Paid | Tax Assessment Tax Assessment Total Assessment is a certain percentage of the fair market value that is determined by local assessors to be the total taxable value of land and additions on the property. | Land | Improvement |
|---|---|---|---|---|
| 2023 | $7,086 | $412,940 | $65,000 | $347,940 |
| 2022 | $5,946 | $364,710 | $65,000 | $299,710 |
| 2021 | $5,946 | $318,400 | $50,000 | $268,400 |
| 2020 | $5,958 | $307,730 | $50,000 | $257,730 |
| 2019 | $6,258 | $307,730 | $50,000 | $257,730 |
| 2018 | $6,258 | $307,130 | $50,000 | $257,130 |
| 2017 | $6,304 | $307,130 | $50,000 | $257,130 |
| 2016 | $5,860 | $309,200 | $50,000 | $259,200 |
| 2015 | $5,692 | $295,020 | $0 | $0 |
| 2014 | $5,692 | $282,120 | $0 | $0 |
Agents Affiliated with this Home
-
Heather Lohse

Seller's Agent in 2022
Heather Lohse
EXP Realty, LLC
(515) 782-7709
18 in this area
183 Total Sales
-
Jordan Johnson

Buyer's Agent in 2022
Jordan Johnson
RE/MAX
(515) 205-4640
4 in this area
15 Total Sales
-
Tricia Evans

Seller's Agent in 2017
Tricia Evans
RE/MAX
(515) 745-5037
42 in this area
109 Total Sales
-
Alexander McConeghey

Seller's Agent in 2014
Alexander McConeghey
RE/MAX
(515) 314-7849
44 in this area
104 Total Sales
-
Cheryl Goodall

Buyer's Agent in 2014
Cheryl Goodall
Goodall Properties LLC
(515) 988-4567
46 in this area
87 Total Sales
-
Michael Inman
M
Seller's Agent in 2012
Michael Inman
RE/MAX
(515) 975-6800
14 in this area
47 Total Sales
Map
Source: Des Moines Area Association of REALTORS®
MLS Number: 433228
APN: 16-05-242-011
- 155 SE Kellerman Ln
- 120 SE Booth Ave
- 223 SE Booth Ave
- 1720 SE Waddell Way
- 325 SE Rosenkranz Dr
- 1585 Snyder St
- 1456 SE La Grant Pkwy
- 1720 SE La Grant Pkwy Unit 9
- 1740 SE La Grant Pkwy Unit 18
- 1416 SE Primrose Ln
- 130 Broderick Dr
- 100 Abigail Ln
- 235 Emerson Ln
- 525 SE Prairie Park Ln
- 1998 S Warrior Ln
- 2026 S Warrior Ln
- 2024 S Warrior Ln
- 2022 S Warrior Ln
- 1996 S Warrior Ln
- 1993 S Warrior Ln
