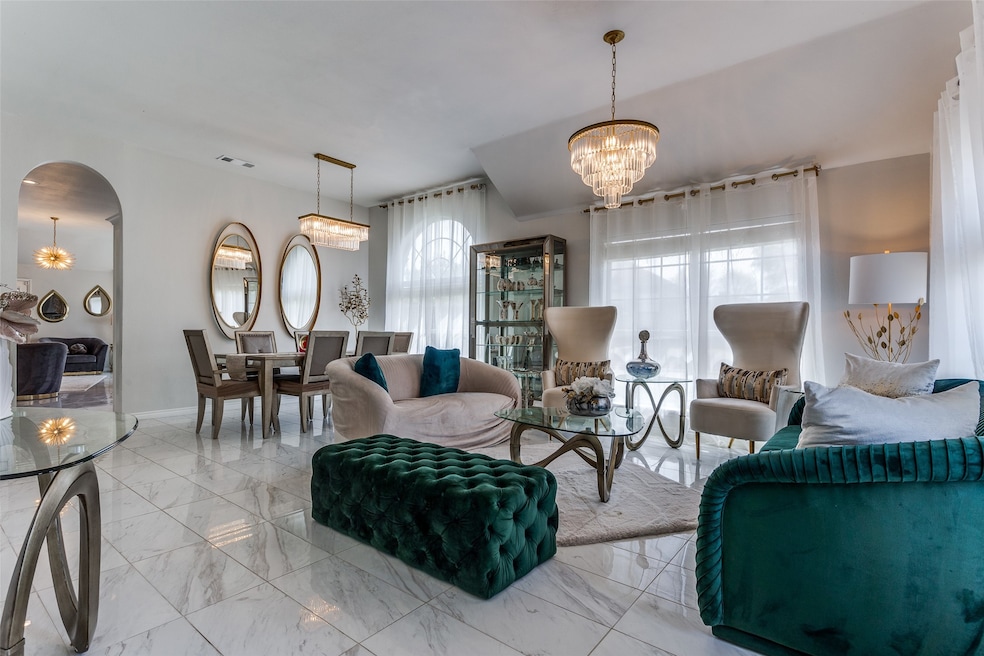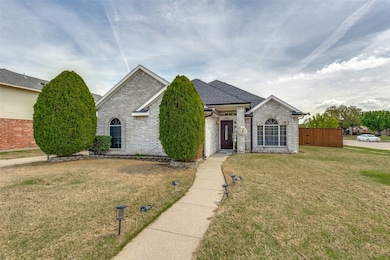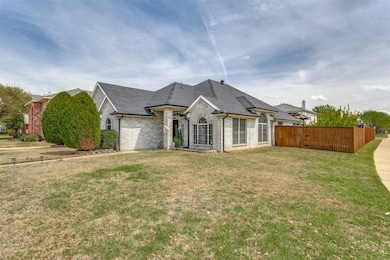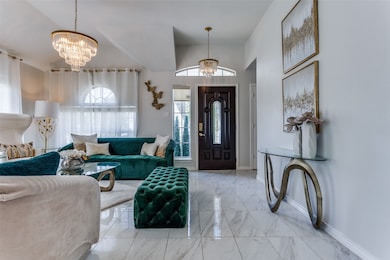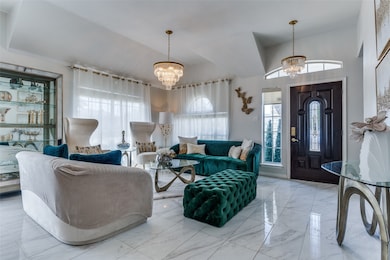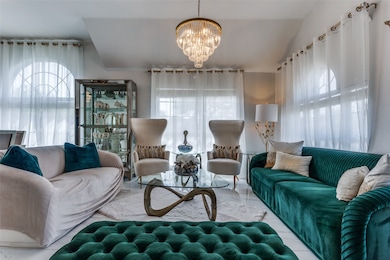1400 Ambrose Dr Allen, TX 75002
North East Allen NeighborhoodHighlights
- Traditional Architecture
- Wood Flooring
- Covered patio or porch
- David & Lynda Olson Elementary School Rated A
- Corner Lot
- 2 Car Attached Garage
About This Home
Renovated in 2022 by CMA Design with over $75,000 in upgrades, including full interior and exterior paint, a brand-new kitchen, and modernized bathrooms. The converted garage is a fully air-conditioned man cave—great for a gym or lounge.
Enjoy an open, bright layout with updated flooring, custom built-ins, and vaulted ceilings. The master suite offers flexibility as a 4th bedroom, with a garden tub and separate shower.
The spacious backyard features a custom patio, upgraded flooring, and two storage units. Carport fits two vehicles.
Located in top-rated Allen ISD, near HEB and The Shops at Stacy. Don’t miss this move-in-ready gem—schedule your showing today!
Listing Agent
Keller Williams Realty DPR Brokerage Phone: 346-331-8824 License #0692034 Listed on: 07/07/2025

Home Details
Home Type
- Single Family
Est. Annual Taxes
- $4,723
Year Built
- Built in 1995
Lot Details
- 8,276 Sq Ft Lot
- Wood Fence
- Landscaped
- Corner Lot
- Interior Lot
- Sprinkler System
- Few Trees
HOA Fees
- $18 Monthly HOA Fees
Parking
- 2 Car Attached Garage
- 2 Carport Spaces
Home Design
- Traditional Architecture
- Brick Exterior Construction
- Slab Foundation
- Composition Roof
Interior Spaces
- 1,840 Sq Ft Home
- 1-Story Property
- Ceiling Fan
- Fireplace With Gas Starter
Kitchen
- Gas Range
- Microwave
- Ice Maker
- Dishwasher
- Disposal
Flooring
- Wood
- Carpet
- Ceramic Tile
Bedrooms and Bathrooms
- 4 Bedrooms
- 2 Full Bathrooms
Outdoor Features
- Covered patio or porch
- Outdoor Storage
- Rain Gutters
Schools
- Olson Elementary School
- Allen High School
Utilities
- Central Heating and Cooling System
- Heating System Uses Natural Gas
- Underground Utilities
- High Speed Internet
- Cable TV Available
Listing and Financial Details
- Residential Lease
- Property Available on 7/8/25
- Tenant pays for all utilities
- Legal Lot and Block 34 / A
- Assessor Parcel Number R309400A03401
Community Details
Overview
- Association fees include all facilities
- Neighborhood Management Inc. Association
- Allen North Add Ph One Subdivision
Pet Policy
- Pets Allowed
Map
Source: North Texas Real Estate Information Systems (NTREIS)
MLS Number: 20992788
APN: R-3094-00A-0340-1
- 705 Meadowgate Dr
- 1406 Plateau Dr
- 701 Squire Ct
- 1413 Thistle Cir
- 912 Thistle Cir
- 50 Buckingham Ln
- 1520 N Greenville Ave
- 451 Saint Andrews Dr
- 447 Trinity Dr
- 1024 Sunrise Dr
- 1100 Sandy Trail Dr
- 1521 Bethlehem Rd
- 1201 Sandy Creek Dr
- 608 High Meadow Dr
- 802 Walden Ct
- 1317 Grapevine Dr
- 1206 Cabernet Dr
- 437 Fox Trail
- 439 Fox Trail
- 417 Fox Trail
- 1410 Ambrose Dr
- 1411 Plateau Dr
- 607 Ashcrest Ct
- 1208 Berkshire Ct
- 1212 Aberdeen Dr
- 800 High Meadow Dr Unit ID1019565P
- 410 Club House Dr
- 1308 Grapevine Dr
- 1204 Meadow Creek Dr
- 405 Club House Dr
- 804 Sandy Creek Dr
- 801 Meadow Creek Dr
- 1330 E Exchange Pkwy
- 428 Long Cove Ct
- 1633 Wood Creek Ln
- 504 Spring Willow Dr
- 1310 Thoreau Ln
- 1313 Clearview Dr
- 1318 Clearview Dr
- 1435 Sleepy Hollow Dr
