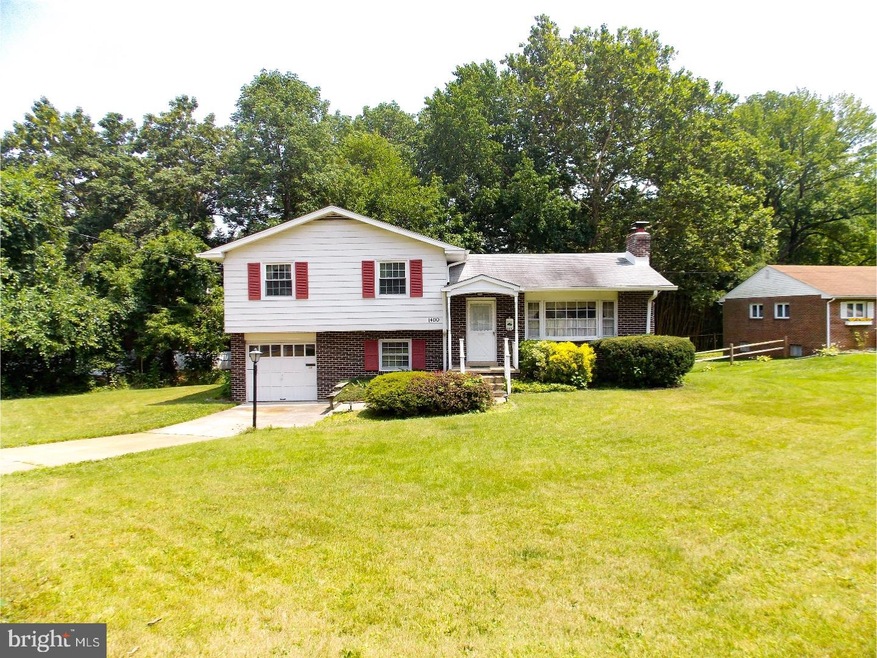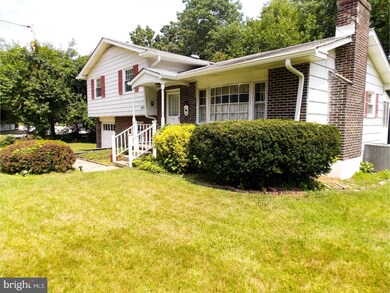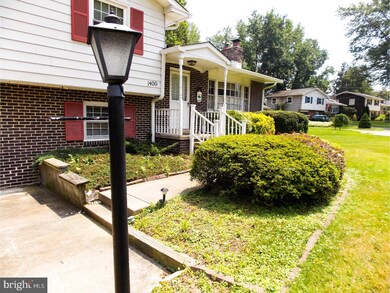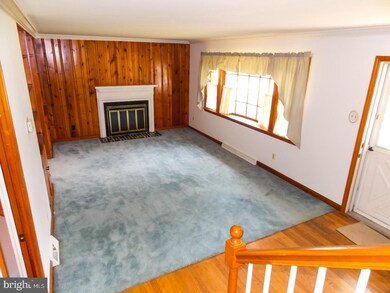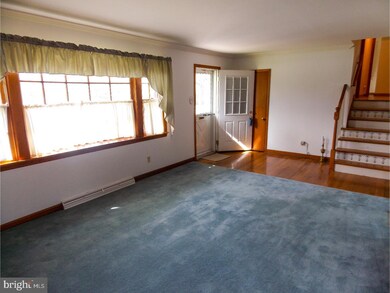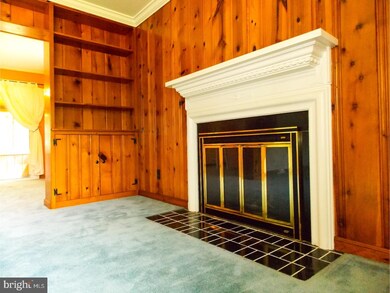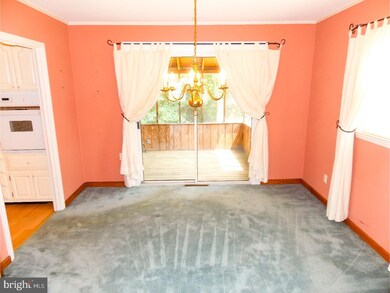
1400 Carr Rd Wilmington, DE 19809
Estimated Value: $339,122 - $395,000
Highlights
- Colonial Architecture
- Deck
- 2 Fireplaces
- Pierre S. Dupont Middle School Rated A-
- Wood Flooring
- Porch
About This Home
As of December 2017Classic Split-Level home available in sought after North Wilmington! The living room boasts a bay window allowing ample natural light, fireplace, and built-in shelving and cabinets. The formal dining room has access to the screened in porch to start your day with your morning coffee! The updated kitchen features laminate flooring, an updated countertop, wall oven, an electric cooktop stove, and access to the family room with its own gas fireplace, powder room, and access to the deck. The finished basement is a great location for your next "man cave"! The second level has 3 nice sized bedrooms and a full bath. Additional features include: hardwood flooring, gas heat, central air, and is just minutes from all major routes for a very convenient commute! Excellent home at an excellent value!
Last Buyer's Agent
Tracy Watson
Meyer & Meyer Realty License #RS-0024170
Home Details
Home Type
- Single Family
Est. Annual Taxes
- $1,354
Year Built
- Built in 1950
Lot Details
- 10,019 Sq Ft Lot
- Lot Dimensions are 100x100
- Property is zoned NC5
HOA Fees
- $2 Monthly HOA Fees
Parking
- 1 Car Attached Garage
- Driveway
Home Design
- Colonial Architecture
- Split Level Home
- Brick Exterior Construction
- Wood Siding
- Aluminum Siding
Interior Spaces
- 1,375 Sq Ft Home
- 2 Fireplaces
- Family Room
- Living Room
- Dining Room
Kitchen
- Eat-In Kitchen
- Built-In Oven
- Cooktop
Flooring
- Wood
- Wall to Wall Carpet
Bedrooms and Bathrooms
- 3 Bedrooms
- En-Suite Primary Bedroom
Basement
- Basement Fills Entire Space Under The House
- Laundry in Basement
Outdoor Features
- Deck
- Porch
Utilities
- Forced Air Heating and Cooling System
- Natural Gas Water Heater
Community Details
- Holly Oak Terrace Subdivision
Listing and Financial Details
- Tax Lot 142
- Assessor Parcel Number 06-105.00-142
Ownership History
Purchase Details
Home Financials for this Owner
Home Financials are based on the most recent Mortgage that was taken out on this home.Purchase Details
Home Financials for this Owner
Home Financials are based on the most recent Mortgage that was taken out on this home.Similar Homes in Wilmington, DE
Home Values in the Area
Average Home Value in this Area
Purchase History
| Date | Buyer | Sale Price | Title Company |
|---|---|---|---|
| Edwards Robert James | $286,000 | Law Office Of Joseph Meyer Llc | |
| Reczek Derek | -- | None Available |
Mortgage History
| Date | Status | Borrower | Loan Amount |
|---|---|---|---|
| Open | Edwards Robert James | $271,700 | |
| Previous Owner | Reczek Derek | $199,323 | |
| Previous Owner | Matthews Michael J | $100,000 |
Property History
| Date | Event | Price | Change | Sq Ft Price |
|---|---|---|---|---|
| 12/20/2017 12/20/17 | Sold | $203,000 | -3.3% | $148 / Sq Ft |
| 11/16/2017 11/16/17 | Pending | -- | -- | -- |
| 10/23/2017 10/23/17 | Price Changed | $209,900 | -4.5% | $153 / Sq Ft |
| 09/13/2017 09/13/17 | Price Changed | $219,900 | -4.3% | $160 / Sq Ft |
| 07/11/2017 07/11/17 | Price Changed | $229,900 | -4.2% | $167 / Sq Ft |
| 05/26/2017 05/26/17 | Price Changed | $239,900 | -4.0% | $174 / Sq Ft |
| 04/14/2017 04/14/17 | Price Changed | $249,900 | -3.8% | $182 / Sq Ft |
| 03/01/2017 03/01/17 | For Sale | $259,900 | -- | $189 / Sq Ft |
Tax History Compared to Growth
Tax History
| Year | Tax Paid | Tax Assessment Tax Assessment Total Assessment is a certain percentage of the fair market value that is determined by local assessors to be the total taxable value of land and additions on the property. | Land | Improvement |
|---|---|---|---|---|
| 2024 | $1,589 | $40,700 | $11,000 | $29,700 |
| 2023 | $1,456 | $40,700 | $11,000 | $29,700 |
| 2022 | $1,473 | $40,700 | $11,000 | $29,700 |
| 2021 | $1,472 | $40,700 | $11,000 | $29,700 |
| 2020 | $1,472 | $40,700 | $11,000 | $29,700 |
| 2019 | $1,557 | $40,700 | $11,000 | $29,700 |
| 2018 | $57 | $40,700 | $11,000 | $29,700 |
| 2017 | $1,384 | $40,700 | $11,000 | $29,700 |
| 2016 | $1,384 | $40,700 | $11,000 | $29,700 |
| 2015 | $138 | $40,700 | $11,000 | $29,700 |
| 2014 | $138 | $40,700 | $11,000 | $29,700 |
Agents Affiliated with this Home
-
Matt Dutt

Seller's Agent in 2017
Matt Dutt
RE/MAX
(302) 757-5401
1 in this area
66 Total Sales
-
T
Buyer's Agent in 2017
Tracy Watson
Meyer & Meyer Realty
Map
Source: Bright MLS
MLS Number: 1000322801
APN: 06-105.00-142
- 36 N Cliffe Dr
- 2001 Grant Ave
- 15 N Park Dr
- 1221 Lakewood Dr
- 1411 Emory Rd
- 504 Smyrna Ave
- 10 Garrett Rd
- 512 Eskridge Dr
- 0 Bell Hill Rd
- 414 Brentwood Dr
- 2518 Reynolds Ave
- 814 Naudain Ave
- 1206 Evergreen Rd
- 102 Danforth Place
- 119 Wynnwood Dr
- 124 Wynnwood Dr
- 1900 Beechwood Dr
- 1514 Seton Villa Ln
- 1518 Villa Rd
- 2612 Mckinley Ave
- 1400 Carr Rd
- 406 Silverside Rd
- 1304 Hillside Rd
- 404 Silverside Rd
- 1303 Hillside Rd
- 1302 Hillside Rd
- 1303 Greenhill Ave
- 500 Silverside Rd
- 501 Woodside Ave
- 1300 Hillside Rd
- 1302 Carr Rd
- 1301 Greenhill Ave
- 1301 Greenhill Ave
- 502 Silverside Rd
- 405 W Clearview Ave
- 403 W Clearview Ave
- 500 Woodside Ave
- 1302 Greenhill Ave
- 407 W Clearview Ave
- 250 Silverside Rd
