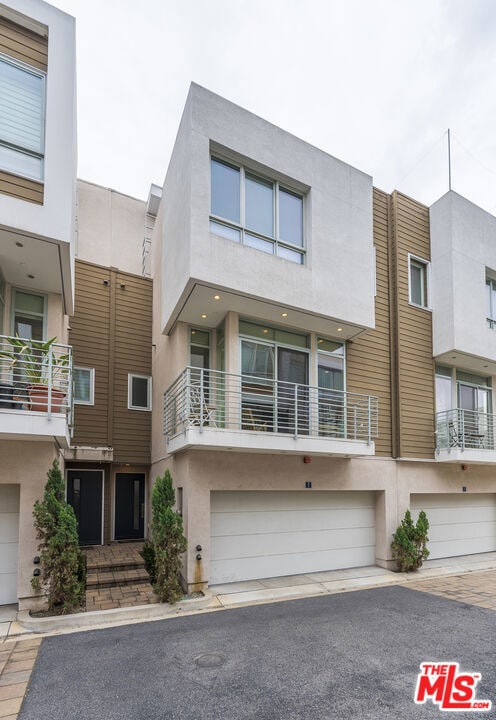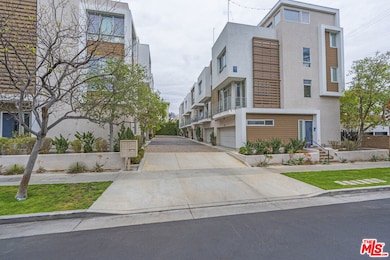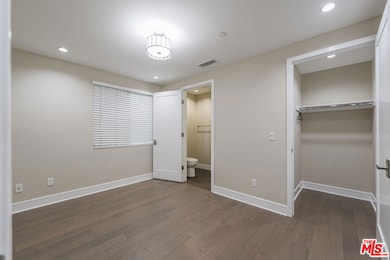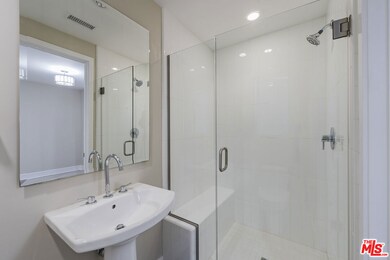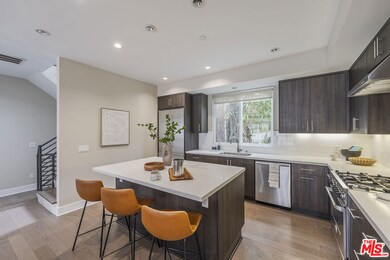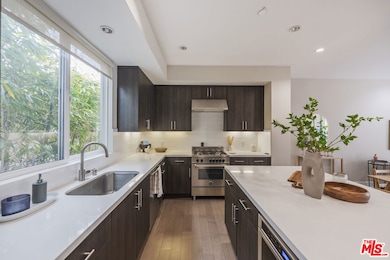1400 N Fuller Ave Unit 2 Los Angeles, CA 90046
Hollywood NeighborhoodHighlights
- City Lights View
- Side by Side Parking
- Forced Air Heating and Cooling System
- Contemporary Architecture
About This Home
Welcome to Hollywood! With amazing unobstructed views of the Hollywood Hills & downtown views from double rooftop decks! This sophisticated tri-level single-family home with no shared walls, located steps from West Hollywood, is walkable to the Sunset Strip and minutes from the coveted hiking trails of Runyon Canyon. Built in 2014, the meticulously maintained property offers state of the art appliances (Bertazzoni, Bosch and Thermador!), Caesarstone counters, Grohe fixtures and custom hardwood floors. Enter through the 2-car private garage to the first floor with/ ensuite bedroom (or office) with private bath and closet. Venture to the second floor which offers a magnificent open floor plan with a designer center island, gourmet kitchen, and spacious living room with high ceilings throughout and a powder room. The third floor offers two additional bedroom suites, 2 bathrooms, and a laundry area. The primary bedroom offers two custom closets and large windows. But it doesn't stop there, continue up the steps to the double rooftop decks, which make a sleek, elaborate entertainment/living area with unparalleled views.
Open House Schedule
-
Sunday, July 20, 20252:00 to 5:00 pm7/20/2025 2:00:00 PM +00:007/20/2025 5:00:00 PM +00:00Add to Calendar
Condo Details
Home Type
- Condominium
Est. Annual Taxes
- $15,455
Year Built
- Built in 2013
HOA Fees
- $185 Monthly HOA Fees
Parking
- 2 Car Garage
- Side by Side Parking
Property Views
- City Lights
- Hills
Home Design
- 1,709 Sq Ft Home
- Contemporary Architecture
- Split Level Home
Kitchen
- Microwave
- Dishwasher
Bedrooms and Bathrooms
- 3 Bedrooms
Home Security
Additional Features
- Laundry on upper level
- Forced Air Heating and Cooling System
Listing and Financial Details
- Security Deposit $11,990
- Tenant pays for cable TV, air cond/heat maint, electricity, gas, water
- 12 Month Lease Term
- Assessor Parcel Number 5548-005-053
Community Details
Overview
- 20 Units
Pet Policy
- Call for details about the types of pets allowed
Security
- Fire and Smoke Detector
Map
Source: The MLS
MLS Number: 25565975
APN: 5548-005-053
- 1400 N Fuller Ave Unit 12
- 1353 N Fuller Ave Unit 207
- 1353 N Fuller Ave Unit PH7
- 1337 N Fuller Ave
- 1335 N Fuller Ave
- 1433 N Martel Ave
- 1400 N Vista St Unit 7
- 1445 1/4 N Martel Ave
- 1351 N Alta Vista Blvd
- 1447 N Martel Ave
- 1445 1/2 N Martel Ave
- 1447 1/4 N Martel Ave
- 1447 1/2 N Martel Ave
- 1240 Greenacre Ave
- 7254 Fountain Ave
- 7401 Fountain Ave
- 1227 Poinsettia Dr
- 1411 N Detroit St Unit 205
- 1411 N Detroit St Unit 402
- 1425 N Detroit St Unit 405
- 1353 N Fuller Ave Unit 108
- 1337 N Fuller Ave
- 1443 N Fuller Ave Unit FL4-ID1347
- 1443 N Fuller Ave Unit FL4-ID1344
- 1443 N Fuller Ave Unit FL2-ID1345
- 1443 N Fuller Ave Unit FL4-ID1346
- 1443 N Fuller Ave Unit FL2-ID1343
- 1443 N Fuller Ave
- 1330 N Martel Ave
- 1439 N Poinsettia Place Unit 104
- 1439 N Poinsettia Place Unit 303
- 1439 N Poinsettia Place Unit ph6
- 1418 N Poinsettia Place
- 1418 N Poinsettia Place
- 1340 N Poinsettia Place
- 1353 N Martel Ave Unit FL1-ID55
- 1340 N Poinsettia Place Unit FL3-ID449
- 1318 N Martel Ave Unit 6
- 1315 N Poinsettia Place
- 1444 N Poinsettia Place

