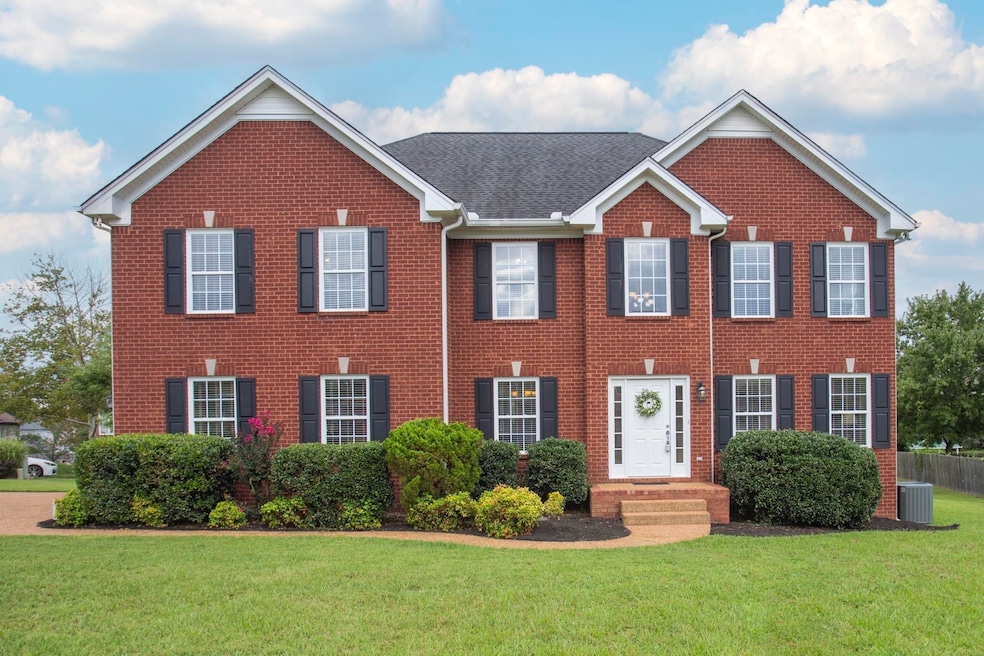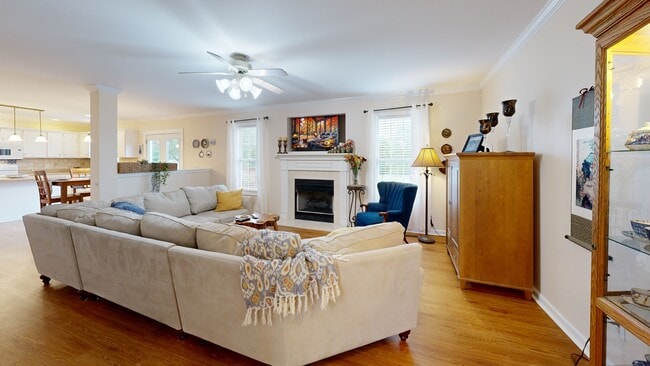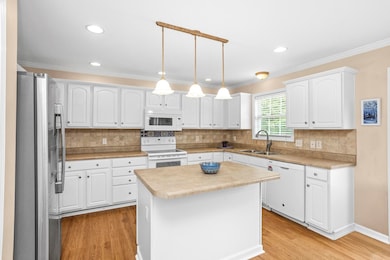
1400 Oakhall Trace Mount Juliet, TN 37122
Estimated payment $3,147/month
Highlights
- Hot Property
- Open Floorplan
- Deck
- Elzie D. Patton Elementary School Rated A
- Colonial Architecture
- 1 Fireplace
About This Home
Extraordinary Opportunity to Own a Beautiful Home in Mt. Juliet! This spacious residence in a gated community offers elegant living with large, open rooms throughout, as well as thoughtful details designed for comfort and style. Interior Highlights Upstairs, the spacious primary suite features tray ceilings and ample space to unwind. A versatile den makes the perfect playroom or media room and can efficiently serve as two additional bedrooms if desired. A dedicated home office and four actual bedrooms provide flexibility for family living, entertaining, or working from home. Formal living and dining rooms, a welcoming family room, and multiple gathering spaces create an inviting atmosphere for every occasion. Outdoor & Lot Features Set on a quarter-acre lot that backs onto the neighborhood green space, the backyard feels private, open, and inviting—perfect for outdoor relaxation, gardening, or entertaining. Location & Lifestyle Just minutes from Charlie Daniels Park in Mt. Juliet, this home is close to one of the area’s most vibrant recreational hubs, featuring: Playgrounds for all ages, including a dedicated toddler area Splash pad Sports courts (tennis, basketball, pickleball, sand volleyball) Skate park One-mile walking trail connecting to the Cedar Creek Greenway Seasonal concerts, movies, and community events make this a true lifestyle destination. With nearby shopping, dining, top-rated schools, and easy commuter routes, this property offers a perfect blend of space, convenience, and charm. A lovely home that’s move-in ready and waiting for its new owner.
Listing Agent
Historic & Distinctive Homes, LLC Brokerage Phone: 6155004631 License #220630 Listed on: 11/19/2025
Home Details
Home Type
- Single Family
Est. Annual Taxes
- $2,107
Year Built
- Built in 2003
Lot Details
- 0.42 Acre Lot
- Corner Lot
- Level Lot
HOA Fees
- $37 Monthly HOA Fees
Parking
- 2 Car Garage
- 4 Open Parking Spaces
- Side Facing Garage
- Driveway
Home Design
- Colonial Architecture
- Brick Exterior Construction
- Asphalt Roof
Interior Spaces
- 3,116 Sq Ft Home
- Property has 2 Levels
- Open Floorplan
- High Ceiling
- Ceiling Fan
- 1 Fireplace
- Entrance Foyer
- Separate Formal Living Room
- Interior Storage Closet
- Washer and Electric Dryer Hookup
- Crawl Space
- Property Views
Kitchen
- Eat-In Kitchen
- Oven or Range
- Dishwasher
Flooring
- Carpet
- Laminate
Bedrooms and Bathrooms
- 4 Bedrooms
- Walk-In Closet
Outdoor Features
- Deck
Schools
- Elzie D Patton Elementary School
- Mt. Juliet Middle School
- Mt. Juliet High School
Utilities
- Central Heating and Cooling System
- Heating System Uses Natural Gas
- Cable TV Available
Community Details
- Oakhall Ph 2 Sec 3 Subdivision
Listing and Financial Details
- Assessor Parcel Number 072A H 01900 000
Matterport 3D Tour
Floorplans
Map
Home Values in the Area
Average Home Value in this Area
Tax History
| Year | Tax Paid | Tax Assessment Tax Assessment Total Assessment is a certain percentage of the fair market value that is determined by local assessors to be the total taxable value of land and additions on the property. | Land | Improvement |
|---|---|---|---|---|
| 2024 | $1,992 | $104,350 | $18,750 | $85,600 |
| 2022 | $1,992 | $104,350 | $18,750 | $85,600 |
| 2021 | $2,107 | $104,350 | $18,750 | $85,600 |
| 2020 | $2,087 | $104,350 | $18,750 | $85,600 |
| 2019 | $258 | $77,450 | $15,500 | $61,950 |
| 2018 | $2,080 | $77,450 | $15,500 | $61,950 |
| 2017 | $2,080 | $77,450 | $15,500 | $61,950 |
| 2016 | $2,080 | $77,450 | $15,500 | $61,950 |
| 2015 | $2,146 | $77,450 | $15,500 | $61,950 |
| 2014 | $1,839 | $66,365 | $0 | $0 |
Property History
| Date | Event | Price | List to Sale | Price per Sq Ft |
|---|---|---|---|---|
| 12/06/2025 12/06/25 | Price Changed | $559,400 | -0.1% | $180 / Sq Ft |
| 11/19/2025 11/19/25 | For Sale | $559,900 | -- | $180 / Sq Ft |
Purchase History
| Date | Type | Sale Price | Title Company |
|---|---|---|---|
| Deed | $225,000 | -- | |
| Deed | $245,000 | -- | |
| Deed | $245,500 | -- | |
| Deed | $231,250 | -- |
Mortgage History
| Date | Status | Loan Amount | Loan Type |
|---|---|---|---|
| Open | $220,924 | FHA | |
| Previous Owner | $246,137 | No Value Available | |
| Previous Owner | $196,400 | No Value Available | |
| Previous Owner | $185,000 | No Value Available |
About the Listing Agent

With over 40 years of real estate experience, Karen Hoff is a trusted leader known for her insight, integrity, and innovative approach. As the Broker and Owner of Historic & Distinctive Homes LLC, she has built a boutique brokerage that blends timeless customer care with 21st-century technology.
Karen’s philosophy is simple: real estate is about people, not just properties. She believes every transaction is an opportunity to build relationships and help clients find a home that fits
Karen's Other Listings
Source: Realtracs
MLS Number: 3048704
APN: 072A-H-019.00
- 2105 Oaksprings Place
- 7023 Timber Oak Dr
- 1030 Oakhall Dr
- 9008 Brooks Crossing
- 1090 Oakhall Dr
- 8007 Timber Cove Dr
- 233 Curd Rd
- 1082 Oakhall Dr
- 2408 Oakmont Ln
- Saybrook Plan at Oak Hall IV
- Hadley Plan at Oak Hall IV
- Camellia Plan at Oak Hall IV
- Montauk Plan at Oak Hall IV
- 2825 N Mount Juliet Rd
- 0 Mount Juliet N
- 3007 N Mount Juliet Rd
- 400 Downs Ln N
- 401 Downs Ln N
- 37 Foxton Ct
- 31 Foxton Ct
- 87 E Hill St
- 191 Old Mount Juliet Rd
- 2099 N Mount Juliet Rd
- 295 2nd Ave S
- 206 Ashmere Ct
- 6405 Lake Run Ct
- 133 Hickory Station Ln
- 311 Woodfern Ct
- 5448 Pisano St
- 5448 Pisano St
- 7021 Park Knoll Dr
- 139 Hickory Station Ln
- 502 Hickory Leaf Ct
- 306 Woodfern Ct
- 5187 Giardino Dr
- 620 Creekfront Dr
- 2853 Park Knoll Dr
- 2856 Park Knoll Dr
- 1017 Stonehollow Way
- 104 Sunset Dr





