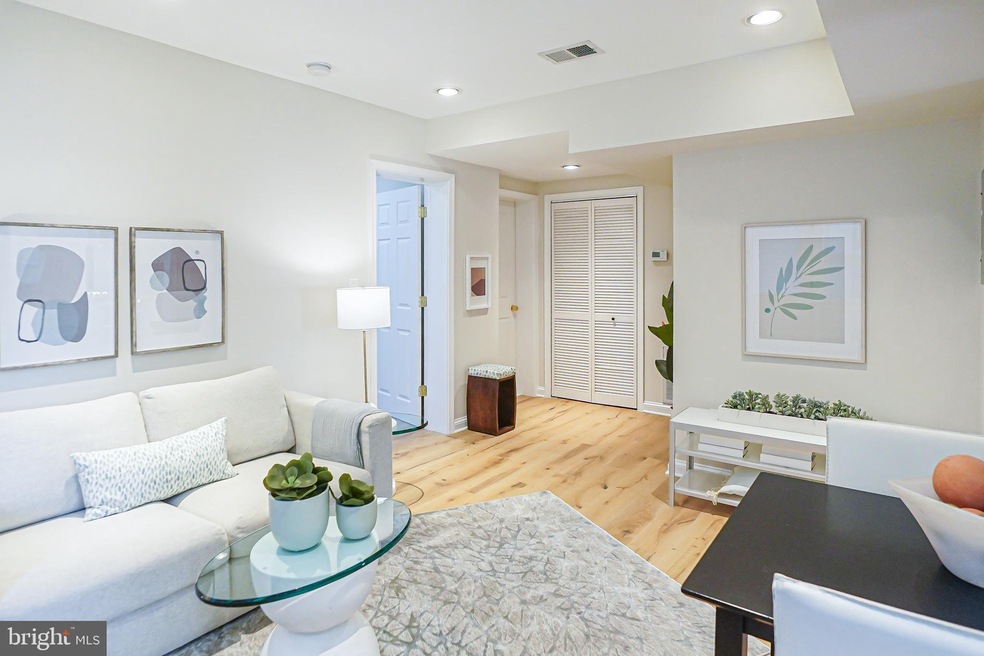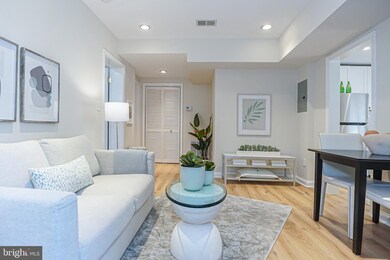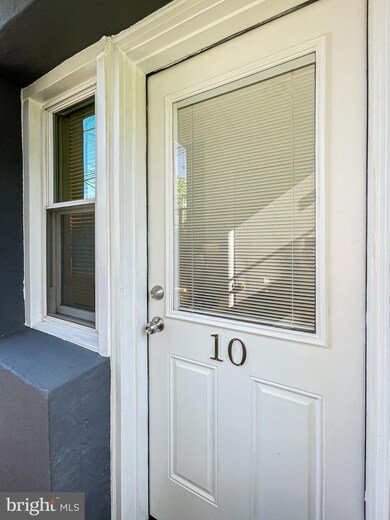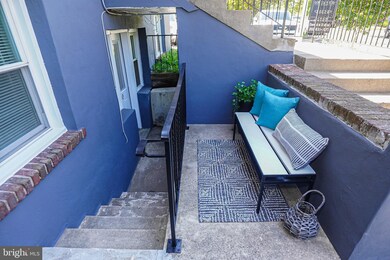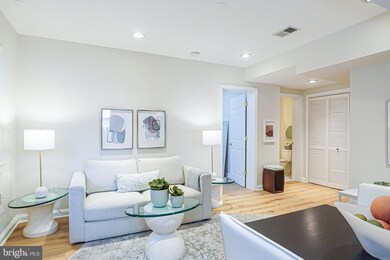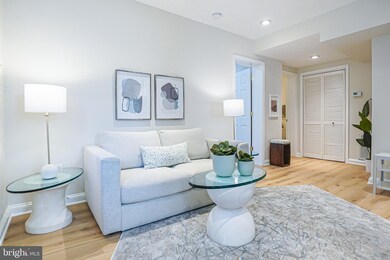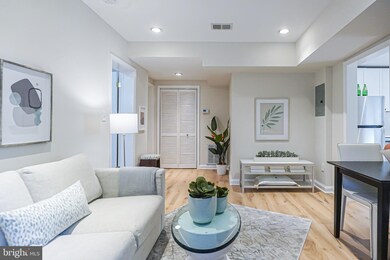
1400 Oglethorpe St NW Unit 10 Washington, DC 20011
16th Street Heights NeighborhoodEstimated Value: $239,000 - $280,000
Highlights
- Open Floorplan
- Wood Flooring
- Double Pane Windows
- Colonial Architecture
- Upgraded Countertops
- Patio
About This Home
As of July 2022Stunning, NEWLY RENOVATED 1 BEDROOM + DEN, turnkey condo nestled on the terrace level of this boutique building in the hip 16th Street Heights neighborhood. Everything is NEW! New Kitchen Cabinets. New suite of Samsung Stainless Steel Appliances. New Bathroom. New wide plank White Oak Floors throughout. North-facing windows provide consistent "artist's sunlight" throughout the day, while west-facing windows provide extended sunlight in the afternoon. Condo has great recessed lighting throughout. Brand new Front-Loading GE Washer & Dryer set. This is what you’ve been looking for! Includes two private outdoor spaces and a beautiful shared outdoor space perfect for grilling and entertaining. 1 Parking Space and a Storage Unit are included. HOA is friendly to pets.
This condo community is well located in the city, a block away from Rock Creek Park and blocks away from the new 'The Parks at Walter Reed’ development, where you may enjoy an abundance of outdoor amenities, which include the Whole Foods which is scheduled to open this year! Just a few miles from American University. Popular Moreland's Tavern and Oohh's & Aahh's Soul Food, Walmart & Safeway, and Second Wind Crossfit are all close by.
Features You’ll Love:
1 Bedroom, 1 Den - Den is a legal bedroom!
1 Parking Space
Storage Space
Low Condo Fee: $251
Square Footage: 622
Brand new Front-Loading stackable GE Washer & Dryer set!
2 Private Patios & a shared outdoor area with seating and a grill!
Built in 1938. Renovated in 2022!
Walk Score - 73 / Very Walkable
Bike Score - 72 / Very Bikeable
Property Details
Home Type
- Condominium
Est. Annual Taxes
- $1,577
Year Built
- Built in 1938
Lot Details
- 653
HOA Fees
- $251 Monthly HOA Fees
Parking
- Off-Street Parking
Home Design
- Colonial Architecture
- Brick Exterior Construction
- Composition Roof
- Stucco
Interior Spaces
- 622 Sq Ft Home
- Property has 1 Level
- Open Floorplan
- Double Pane Windows
- Living Room
- Wood Flooring
- Stacked Washer and Dryer
Kitchen
- Microwave
- Dishwasher
- Upgraded Countertops
- Disposal
Bedrooms and Bathrooms
- 1 Main Level Bedroom
- En-Suite Primary Bedroom
- 1 Full Bathroom
Home Security
Schools
- Coolidge High School
Utilities
- Forced Air Heating and Cooling System
- Natural Gas Water Heater
Additional Features
- Patio
- Property is Fully Fenced
Listing and Financial Details
- Tax Lot 2010
- Assessor Parcel Number 2724//2010
Community Details
Overview
- Association fees include lawn maintenance, snow removal, water, trash
- 16Th Street Heights Community
- 16Th Street Heights Subdivision
Pet Policy
- Pets Allowed
Security
- Carbon Monoxide Detectors
- Fire and Smoke Detector
Ownership History
Purchase Details
Home Financials for this Owner
Home Financials are based on the most recent Mortgage that was taken out on this home.Purchase Details
Home Financials for this Owner
Home Financials are based on the most recent Mortgage that was taken out on this home.Purchase Details
Home Financials for this Owner
Home Financials are based on the most recent Mortgage that was taken out on this home.Purchase Details
Home Financials for this Owner
Home Financials are based on the most recent Mortgage that was taken out on this home.Similar Homes in Washington, DC
Home Values in the Area
Average Home Value in this Area
Purchase History
| Date | Buyer | Sale Price | Title Company |
|---|---|---|---|
| Inge Rosalind | $276,000 | Rgs Title | |
| Ting Albert | $300,000 | Federal Title & Escrow Co | |
| Mason Luke | $237,500 | -- | |
| Melendez Victor R | $179,000 | -- |
Mortgage History
| Date | Status | Borrower | Loan Amount |
|---|---|---|---|
| Open | Inge Rosalind | $220,800 | |
| Previous Owner | Ting Albert | $210,000 | |
| Previous Owner | Mason Luke | $230,375 | |
| Previous Owner | Melendez Victor R | $170,050 |
Property History
| Date | Event | Price | Change | Sq Ft Price |
|---|---|---|---|---|
| 07/15/2022 07/15/22 | Sold | $276,000 | -8.0% | $444 / Sq Ft |
| 06/06/2022 06/06/22 | Price Changed | $299,900 | -5.1% | $482 / Sq Ft |
| 05/31/2022 05/31/22 | Price Changed | $315,950 | -1.6% | $508 / Sq Ft |
| 05/24/2022 05/24/22 | Price Changed | $320,950 | -1.2% | $516 / Sq Ft |
| 05/10/2022 05/10/22 | For Sale | $324,900 | +8.3% | $522 / Sq Ft |
| 10/11/2018 10/11/18 | Sold | $300,000 | +5.3% | $482 / Sq Ft |
| 09/17/2018 09/17/18 | Pending | -- | -- | -- |
| 09/13/2018 09/13/18 | For Sale | $285,000 | +20.0% | $458 / Sq Ft |
| 05/22/2015 05/22/15 | Sold | $237,500 | -5.0% | $382 / Sq Ft |
| 04/22/2015 04/22/15 | Pending | -- | -- | -- |
| 03/26/2015 03/26/15 | For Sale | $249,900 | +39.6% | $402 / Sq Ft |
| 09/18/2012 09/18/12 | For Sale | $179,000 | 0.0% | $320 / Sq Ft |
| 08/24/2012 08/24/12 | Sold | $179,000 | 0.0% | $320 / Sq Ft |
| 07/05/2012 07/05/12 | Price Changed | $179,000 | -5.3% | $320 / Sq Ft |
| 06/20/2012 06/20/12 | For Sale | $189,000 | -- | $338 / Sq Ft |
Tax History Compared to Growth
Tax History
| Year | Tax Paid | Tax Assessment Tax Assessment Total Assessment is a certain percentage of the fair market value that is determined by local assessors to be the total taxable value of land and additions on the property. | Land | Improvement |
|---|---|---|---|---|
| 2024 | $2,279 | $283,350 | $85,000 | $198,350 |
| 2023 | $2,169 | $269,870 | $80,960 | $188,910 |
| 2022 | $1,393 | $256,310 | $76,890 | $179,420 |
| 2021 | $1,577 | $278,880 | $83,660 | $195,220 |
| 2020 | $1,542 | $257,100 | $77,130 | $179,970 |
| 2019 | $1,327 | $240,540 | $72,160 | $168,380 |
| 2018 | $1,218 | $236,130 | $0 | $0 |
| 2017 | $1,114 | $219,360 | $0 | $0 |
| 2016 | $1,019 | $191,610 | $0 | $0 |
| 2015 | $992 | $188,090 | $0 | $0 |
| 2014 | -- | $183,410 | $0 | $0 |
Agents Affiliated with this Home
-
Lou Vivas

Seller's Agent in 2022
Lou Vivas
Long & Foster
(202) 968-3937
3 in this area
64 Total Sales
-
Janaina Gutu
J
Buyer's Agent in 2022
Janaina Gutu
Compass
(240) 475-7575
1 in this area
75 Total Sales
-
Karen Krueger

Seller's Agent in 2018
Karen Krueger
Samson Properties
(301) 526-8986
27 Total Sales
-
Cory Miller

Buyer's Agent in 2018
Cory Miller
Keller Williams Gateway LLC
(443) 801-4297
55 Total Sales
-
Kristy Moore

Seller's Agent in 2015
Kristy Moore
Local Expert Realty
(571) 337-2609
135 Total Sales
-
Jacques Edelin

Buyer's Agent in 2015
Jacques Edelin
EXP Realty, LLC
(240) 498-1987
62 Total Sales
Map
Source: Bright MLS
MLS Number: DCDC2048936
APN: 2724-2010
- 1410 Missouri Ave NW
- 1346 Nicholson St NW Unit 101
- 1400 Montague St NW
- 5938 13th Place NW
- 1608 Manchester Ln NW
- 1358 Madison St NW
- 5702 16th St NW
- 5707 Colorado Ave NW
- 5828 Colorado Ave NW
- 5725 13th St NW
- 5723 13th St NW
- 1321 Longfellow St NW
- 1307 Longfellow St NW Unit 10
- 1307 Longfellow St NW Unit 11
- 5511 Colorado Ave NW Unit 201
- 1301 Longfellow St NW Unit 310
- 1365 Kennedy St NW Unit 303
- 1365 Kennedy St NW Unit 404
- 1355 Kennedy St NW
- 1208 Madison St NW
- 1400 Oglethorpe St NW Unit 3
- 1400 Oglethorpe St NW Unit 4
- 1400 Oglethorpe St NW
- 1400 Oglethorpe St NW Unit 2
- 1400 Oglethorpe St NW Unit 12
- 1400 Oglethorpe St NW Unit 7
- 1400 Oglethorpe St NW Unit 9
- 1400 Oglethorpe St NW Unit 8
- 1400 Oglethorpe St NW Unit 5
- 1400 Oglethorpe St NW Unit 10
- 1400 Oglethorpe St NW Unit 11
- 1400 Oglethorpe St NW Unit 2
- 1404 Oglethorpe St NW
- 1400 1404 Oglethorpe St NW Unit 10
- 1404 Oglethorpe St NW Unit 5
- 1404 Oglethorpe St NW Unit 3
- 1404 Oglethorpe St NW Unit 9
- 1404 Oglethorpe St NW Unit 2
- 1400 Oglethorpe St NW Unit 9
- 1400 Oglethorpe St NW Unit 3
