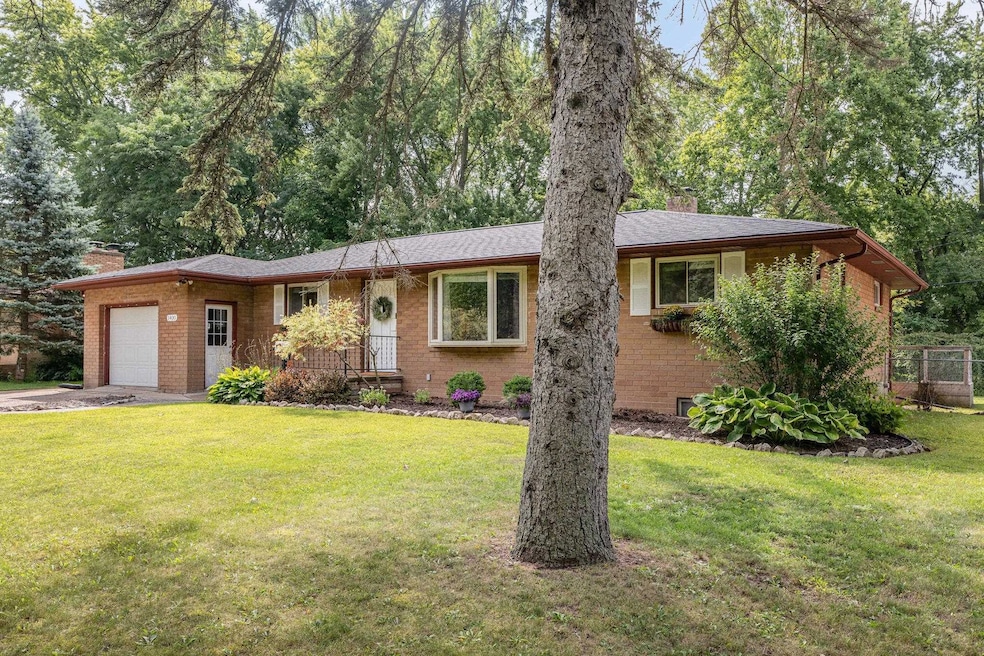
1400 Scott St Midland, MI 48642
Estimated payment $1,563/month
Highlights
- Very Popular Property
- Deck
- Fenced Yard
- Plymouth Elementary School Rated A-
- Ranch Style House
- 1.5 Car Direct Access Garage
About This Home
This 3-bedroom, 2-bath brick home has all the right updates in all the right places! Enjoy cozy nights by the stylish shiplap accent wall with a modern electric fireplace, or cook up something delicious in the kitchen featuring granite countertops and updated appliances. The finished basement offers extra living space—perfect for movie marathons or game day gatherings. Outside, the fenced-in yard is ideal for pets or play, and the 1.5-car garage adds just the right amount of extra storage. Have some piece of mind with a newer roof. Conveniently located on a classic city lot, this home is ready to welcome you! Call for a showing today!
Home Details
Home Type
- Single Family
Est. Annual Taxes
Year Built
- Built in 1961
Lot Details
- 0.25 Acre Lot
- Lot Dimensions are 75x148
- Fenced Yard
Home Design
- Ranch Style House
- Brick Exterior Construction
Interior Spaces
- Fireplace
- Bay Window
- Family Room
- Living Room
Kitchen
- Eat-In Kitchen
- Oven or Range
- Dishwasher
- Disposal
Flooring
- Carpet
- Laminate
- Ceramic Tile
- Vinyl
Bedrooms and Bathrooms
- 3 Bedrooms
- Bathroom on Main Level
- 2 Full Bathrooms
Laundry
- Laundry Room
- Laundry on lower level
- Dryer
- Washer
Finished Basement
- Basement Fills Entire Space Under The House
- Block Basement Construction
Parking
- 1.5 Car Direct Access Garage
- Garage Door Opener
Outdoor Features
- Deck
Utilities
- Forced Air Heating and Cooling System
- Heating System Uses Natural Gas
- Gas Water Heater
- Internet Available
Community Details
- Eastmoor Subdivision
Listing and Financial Details
- Assessor Parcel Number 14-15-10-412
Map
Home Values in the Area
Average Home Value in this Area
Tax History
| Year | Tax Paid | Tax Assessment Tax Assessment Total Assessment is a certain percentage of the fair market value that is determined by local assessors to be the total taxable value of land and additions on the property. | Land | Improvement |
|---|---|---|---|---|
| 2025 | $2,855 | $92,900 | $0 | $0 |
| 2024 | $2,219 | $84,400 | $0 | $0 |
| 2023 | $2,115 | $71,300 | $0 | $0 |
| 2022 | $2,596 | $66,600 | $0 | $0 |
| 2021 | $2,503 | $60,600 | $0 | $0 |
| 2020 | $2,552 | $61,300 | $0 | $0 |
| 2019 | $2,330 | $57,700 | $16,300 | $41,400 |
| 2018 | $2,257 | $62,800 | $16,300 | $46,500 |
| 2017 | $0 | $54,400 | $16,300 | $38,100 |
| 2016 | $2,168 | $53,300 | $16,300 | $37,000 |
| 2012 | -- | $53,600 | $16,300 | $37,300 |
Property History
| Date | Event | Price | Change | Sq Ft Price |
|---|---|---|---|---|
| 09/04/2025 09/04/25 | For Sale | $245,000 | +107.6% | $109 / Sq Ft |
| 01/02/2015 01/02/15 | Sold | $118,000 | -6.9% | $95 / Sq Ft |
| 11/12/2014 11/12/14 | Pending | -- | -- | -- |
| 08/04/2014 08/04/14 | For Sale | $126,750 | +32.0% | $102 / Sq Ft |
| 10/21/2013 10/21/13 | Sold | $96,000 | -3.9% | $77 / Sq Ft |
| 09/19/2013 09/19/13 | Pending | -- | -- | -- |
| 08/14/2013 08/14/13 | For Sale | $99,900 | -- | $81 / Sq Ft |
Purchase History
| Date | Type | Sale Price | Title Company |
|---|---|---|---|
| Warranty Deed | $142,500 | None Available | |
| Interfamily Deed Transfer | -- | None Available | |
| Warranty Deed | $118,000 | None Available | |
| Warranty Deed | $96,000 | -- | |
| Warranty Deed | -- | -- |
Mortgage History
| Date | Status | Loan Amount | Loan Type |
|---|---|---|---|
| Open | $134,100 | New Conventional |
Similar Homes in Midland, MI
Source: Midland Board of REALTORS®
MLS Number: 50187287
APN: 14-15-10-412
- 1021 Scott St
- 908 Wyllys St
- 901 Airfield Ln
- 1905 Wyllys St
- 2108 Wyllys St
- 3320 Sharon Rd
- 2203 Kentucky St
- 518 E Ashman St
- 515 E Ashman St
- 3813 McKeith Rd
- 2409 Damman Dr Unit 101
- 3409 Boston St
- 2119 Bayliss St Unit 15
- 2119 Bayliss St Unit 22
- 2005 S Saginaw Rd
- 222 E Saint Andrews Rd
- 1324 Washington St
- 4205 McKeith Rd
- 217 Cherryview Dr
- 3606 Chestnut Hill Dr
- 2414 Swede Ave
- 619 Eastlawn Dr
- 2211 Eastlawn Dr
- 2710 Jefferson Ave
- 1500 Wood Pointe Ln
- 2514-2524 Bay City Rd
- 837 Waldo Ave
- 1417 Springfield Rd
- 508 Ashman St Unit Upstairs
- 3501 Henry St Unit 3503 Henry St
- 3860 Todd St
- 3125 Beech St
- 4900 Meyers St
- 5122 Russell St
- 400 Alpine Way
- 1524 Pheasant Ridge Dr
- 6107 Summerset Dr
- 2798 W North Union Rd
- 2752 W North Union Rd Unit 39
- 2752 W North Union Rd Unit 153






