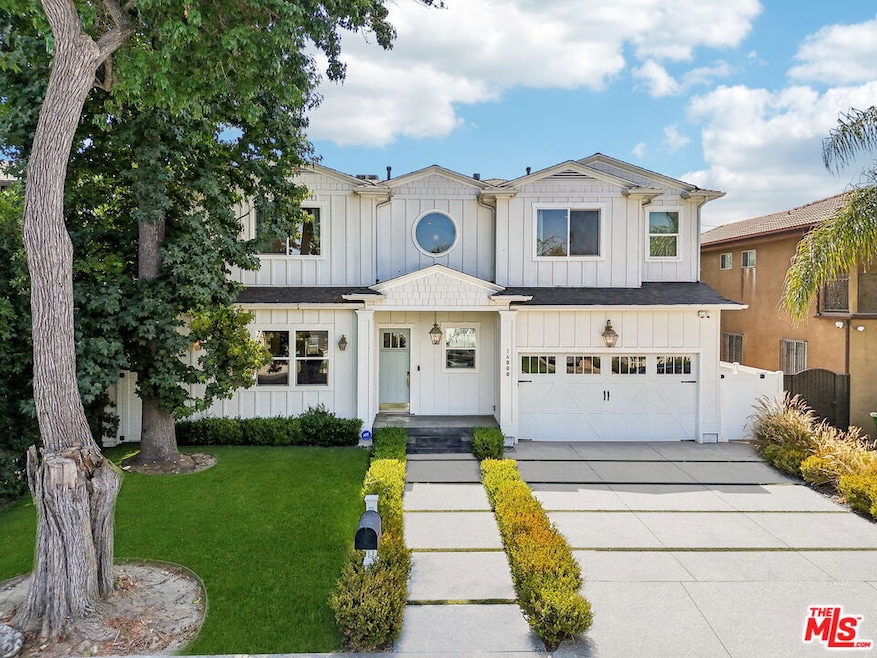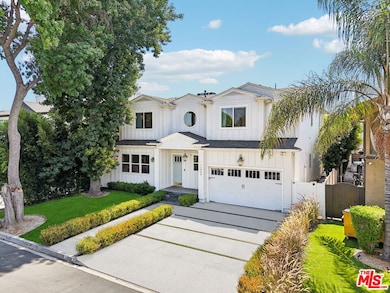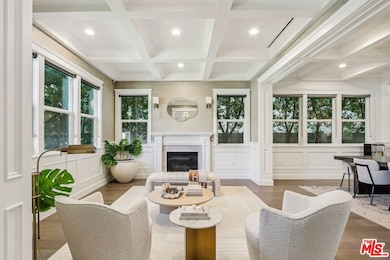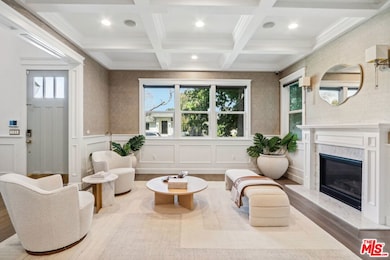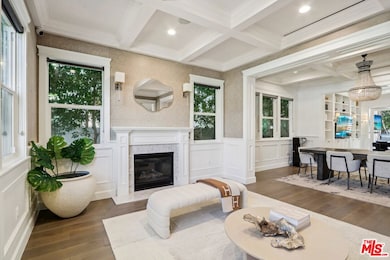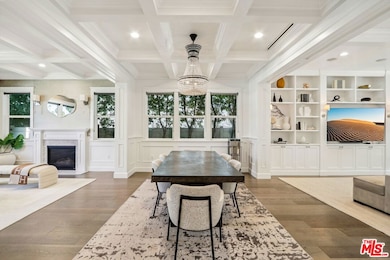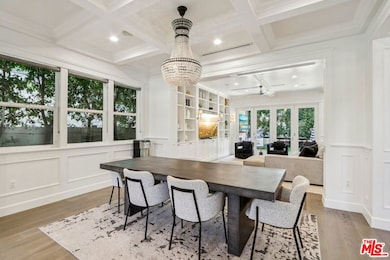
14000 Morrison St Sherman Oaks, CA 91423
Estimated payment $18,839/month
Highlights
- Very Popular Property
- Heated In Ground Pool
- Living Room with Fireplace
- Chandler Elementary Rated A-
- Cape Cod Architecture
- Engineered Wood Flooring
About This Home
Nestled on a serene, tree-lined street in the highly sought-after Fashion Square, this stunning Cape Cod residence offers 4 bedrooms and 4 bathrooms of pure elegance and comfort. Step inside to the open-concept design that seamlessly integrates natural light and custom details throughout. The formal living room, anchored by a charming fireplace, flows effortlessly into the dining room. From here, enter the heart of the home: a custom-designed chef's kitchen featuring high-end Miele appliances, an oversized center island with bar seating, custom built-in bench and a bi-folding serving window that overlooks the backyard & covered patio. Across from the kitchen lies the family room that displays custom built-ins, storage, and light fixtures. This inviting space is perfect for entertaining, with accordion doors that open to a beautifully landscaped backyard with incredibly tall privacy hedges that are such a rarity! No downstairs would be complete without a versatile bedroom (or gym / office) with French doors to the backyard. Rounding out this floor is a conveniently located bathroom, and direct access to the mudroom and garage. Ascend the staircase to the glamorous primary suite, which boasts a huge private balcony, a two-sided fireplace, and a spa-like bathroom complete with a soaking tub, a separate shower, and an expansive custom walk-in closet. Additionally, you'll find two more generously sized bedrooms, each with its own bath en-suite, and a well-appointed laundry room. The backyard is fit to host many occasions, featuring a sparkling pool with a baja shelf, a relaxing spa, a covered patio with trex decking, a built-in barbecue with storage and mini fridge, and a lush grassy area, providing ample space for relaxation and gatherings. Situated just moments from the Fashion Square, the Rec Center, Ventura Blvd and with easy access to the 101 & 405 and Westside, it doesn't get better than this! Come experience the perfect blend of luxury and convenience in one of Sherman Oaks' most desirable locations!
Home Details
Home Type
- Single Family
Year Built
- Built in 2015
Lot Details
- 5,902 Sq Ft Lot
- Lot Dimensions are 59x100
- Property is zoned LAR1
Parking
- 2 Open Parking Spaces
- 2 Car Garage
- Driveway
Home Design
- Cape Cod Architecture
Interior Spaces
- 3,794 Sq Ft Home
- 2-Story Property
- Built-In Features
- Mud Room
- Family Room
- Living Room with Fireplace
- 3 Fireplaces
- Dining Room
Kitchen
- Breakfast Area or Nook
- Freezer
- Dishwasher
- Disposal
Flooring
- Engineered Wood
- Tile
Bedrooms and Bathrooms
- 4 Bedrooms
- Fireplace in Primary Bedroom Retreat
- Walk-In Closet
- 4 Full Bathrooms
- Soaking Tub
Laundry
- Laundry Room
- Dryer
- Washer
Pool
- Heated In Ground Pool
- Heated Spa
- In Ground Spa
Outdoor Features
- Patio
- Outdoor Grill
Utilities
- Central Heating and Cooling System
Community Details
- No Home Owners Association
Listing and Financial Details
- Assessor Parcel Number 2269-014-013
Map
Home Values in the Area
Average Home Value in this Area
Tax History
| Year | Tax Paid | Tax Assessment Tax Assessment Total Assessment is a certain percentage of the fair market value that is determined by local assessors to be the total taxable value of land and additions on the property. | Land | Improvement |
|---|---|---|---|---|
| 2025 | $39,443 | $3,317,835 | $1,990,285 | $1,327,550 |
| 2024 | $39,443 | $3,252,780 | $1,951,260 | $1,301,520 |
| 2023 | $20,890 | $1,706,739 | $682,695 | $1,024,044 |
| 2022 | $19,833 | $1,673,274 | $669,309 | $1,003,965 |
| 2021 | $19,582 | $1,640,466 | $656,186 | $984,280 |
| 2020 | $19,782 | $1,623,646 | $649,458 | $974,188 |
| 2019 | $18,990 | $1,591,811 | $636,724 | $955,087 |
| 2018 | $18,864 | $1,560,600 | $624,240 | $936,360 |
| 2016 | $18,021 | $1,500,000 | $600,000 | $900,000 |
| 2015 | $7,520 | $620,000 | $496,000 | $124,000 |
| 2014 | $2,236 | $178,951 | $89,099 | $89,852 |
Property History
| Date | Event | Price | List to Sale | Price per Sq Ft | Prior Sale |
|---|---|---|---|---|---|
| 01/21/2026 01/21/26 | For Sale | $2,995,000 | 0.0% | $789 / Sq Ft | |
| 12/27/2025 12/27/25 | Off Market | $2,995,000 | -- | -- | |
| 10/23/2025 10/23/25 | For Sale | $2,995,000 | -6.1% | $789 / Sq Ft | |
| 07/21/2022 07/21/22 | Sold | $3,189,000 | +3.0% | $841 / Sq Ft | View Prior Sale |
| 06/15/2022 06/15/22 | Pending | -- | -- | -- | |
| 06/07/2022 06/07/22 | For Sale | $3,095,000 | +399.2% | $816 / Sq Ft | |
| 07/08/2014 07/08/14 | Sold | $620,000 | +5.3% | $484 / Sq Ft | View Prior Sale |
| 06/27/2014 06/27/14 | Pending | -- | -- | -- | |
| 06/11/2014 06/11/14 | For Sale | $589,000 | -- | $459 / Sq Ft |
Purchase History
| Date | Type | Sale Price | Title Company |
|---|---|---|---|
| Interfamily Deed Transfer | -- | None Available | |
| Interfamily Deed Transfer | -- | None Available | |
| Interfamily Deed Transfer | -- | Title 365 | |
| Grant Deed | $1,500,000 | Title 365 | |
| Interfamily Deed Transfer | -- | Chicago Title Company | |
| Grant Deed | $620,006 | Fidelity | |
| Interfamily Deed Transfer | -- | First American Title Ins Co | |
| Interfamily Deed Transfer | -- | First American Title Ins Co | |
| Interfamily Deed Transfer | -- | -- | |
| Grant Deed | -- | First American Title Co |
Mortgage History
| Date | Status | Loan Amount | Loan Type |
|---|---|---|---|
| Open | $1,050,000 | Adjustable Rate Mortgage/ARM | |
| Previous Owner | $590,000 | Construction | |
| Previous Owner | $225,000 | No Value Available | |
| Previous Owner | $130,000 | No Value Available |
About the Listing Agent

Beverly Hills native Michelle Schwartz epitomizes the luxury and sophistication synonymous with Los Angeles. Immersed in the city's real estate landscape from a young age, she offers a profound understanding of the area’s diverse neighborhoods and skillfully helps her clients find their places within them. As a founding member of The Agency, Michelle stands alongside esteemed colleagues Craig Knizek and Emil Hartoonian as Managing Partner for The Agency’s Valley offices in Sherman Oaks,
Michelle's Other Listings
Source: The MLS
MLS Number: 25546983
APN: 2269-014-013
- 13951 Addison St
- 14000 Otsego St
- 5121 Colbath Ave
- 13925 Branton Place
- 5139 Hazeltine Ave
- 5003 Mammoth Ave
- 4955 Woodman Ave
- 5009 Woodman Ave Unit 113
- 13607 Huston St
- 4719 Tyrone Ave
- 4532 Calhoun Ave
- 14145 Weddington St
- 4528 Matilija Ave
- 4539 Mammoth Ave
- 4709 Buffalo Ave
- 4487 Colbath Ave Unit 207
- 4487 Colbath Ave Unit 101
- 5226 Woodman Ave
- 5020 Tilden Ave Unit A
- 5227 Buffalo Ave
- 4931 Murietta Ave
- 14018 Hesby St
- 14024 Peach Grove St
- 4851 Hazeltine Ave
- 4851 Hazeltine Ave Unit FL2-ID462
- 4851 Hazeltine Ave Unit FL3-ID531
- 4900 Stern Ave
- 4805 Matilija Ave
- 14150 Riverside Dr
- 5051 Woodman Ave Unit 7 Upstairs
- 4912-4916 Woodman Ave
- 14056 Valleyheart Dr
- 4552 Murietta Ave
- 5020 Woodman Ave
- 14320 Addison St
- 14155 Magnolia Blvd
- 4532 Murietta Ave Unit FL3-ID779
- 4532 Murietta Ave Unit FL2-ID778
- 5151 Woodman Ave
- 13627 Huston St
