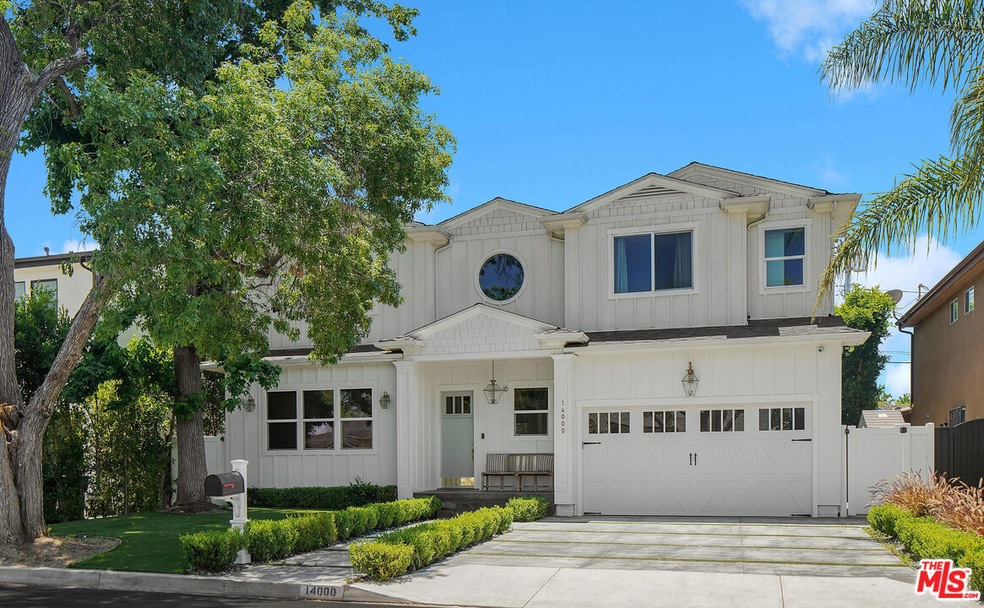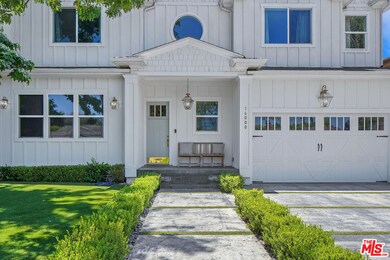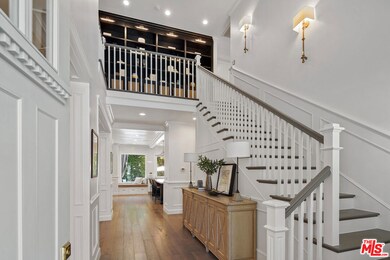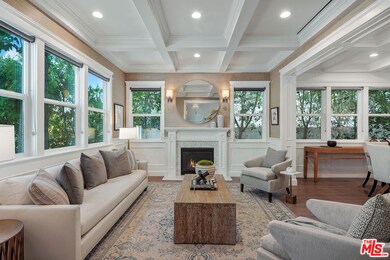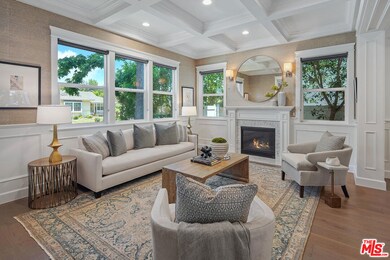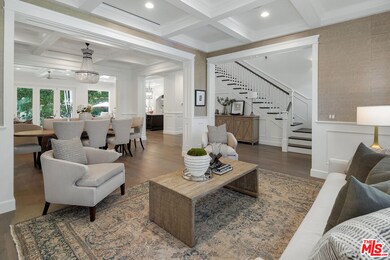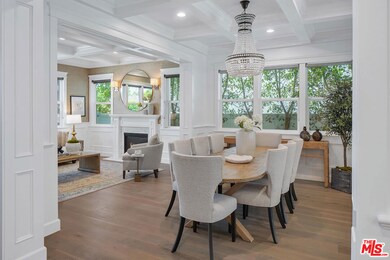
14000 Morrison St Sherman Oaks, CA 91423
Highlights
- In Ground Pool
- Cape Cod Architecture
- No HOA
- Chandler Elementary Rated A-
- Living Room with Fireplace
- 2 Car Attached Garage
About This Home
As of July 2022Situated in the highly desired Fashion Square neighborhood of Sherman Oaks on a quiet, tree-lined street resides this wonderful newer 4BD/4BA Cape Cod home. Enter to find a stellar open-concept floor plan with natural light beaming throughout. The formal living with fireplace opens to a formal dining space, which leads you into the kitchen and family room. The custom-designed and built chef's kitchen features high-end Miele appliances, and a huge center island that overlooks the family room, complete with a wall of built-ins and bifold doors leading you out to the backyard. Downstairs, you'll also find a bedroom/office with direct access to the backyard and bath. Proceed upstairs and find the primary suite complete with private balcony, two-sided fireplace and spa-like bath with soaking tub, shower, huge custom walk-in closet, and huge balcony overlooking the backyard. Two additional bedrooms, each with their own bath, can also be found upstairs, along with the laundry room. The very private backyard features a pool, spa, covered patio, built-in barbecue and grassy area. Located moments from the Sherman Oaks Recreation Center, shopping at Westfield and easy access to freeways, this home cannot be missed!
Home Details
Home Type
- Single Family
Est. Annual Taxes
- $39,443
Year Built
- Built in 1948
Lot Details
- 5,900 Sq Ft Lot
- Lot Dimensions are 59x100
- Property is zoned LAR1
Parking
- 2 Car Attached Garage
Home Design
- Cape Cod Architecture
Interior Spaces
- 3,794 Sq Ft Home
- 2-Story Property
- Family Room
- Living Room with Fireplace
- Dining Room
Kitchen
- Oven or Range
- Dishwasher
Bedrooms and Bathrooms
- 4 Bedrooms
- Walk-In Closet
- 4 Full Bathrooms
Laundry
- Laundry Room
- Laundry on upper level
Pool
- In Ground Pool
- In Ground Spa
Additional Features
- Patio
- Central Heating and Cooling System
Community Details
- No Home Owners Association
Listing and Financial Details
- Assessor Parcel Number 2269-014-013
Ownership History
Purchase Details
Home Financials for this Owner
Home Financials are based on the most recent Mortgage that was taken out on this home.Purchase Details
Purchase Details
Home Financials for this Owner
Home Financials are based on the most recent Mortgage that was taken out on this home.Purchase Details
Home Financials for this Owner
Home Financials are based on the most recent Mortgage that was taken out on this home.Purchase Details
Home Financials for this Owner
Home Financials are based on the most recent Mortgage that was taken out on this home.Purchase Details
Home Financials for this Owner
Home Financials are based on the most recent Mortgage that was taken out on this home.Purchase Details
Home Financials for this Owner
Home Financials are based on the most recent Mortgage that was taken out on this home.Purchase Details
Purchase Details
Home Financials for this Owner
Home Financials are based on the most recent Mortgage that was taken out on this home.Similar Homes in Sherman Oaks, CA
Home Values in the Area
Average Home Value in this Area
Purchase History
| Date | Type | Sale Price | Title Company |
|---|---|---|---|
| Grant Deed | $3,189,000 | First American Title Company O | |
| Interfamily Deed Transfer | -- | None Available | |
| Interfamily Deed Transfer | -- | None Available | |
| Interfamily Deed Transfer | -- | Title 365 | |
| Grant Deed | $1,500,000 | Title 365 | |
| Interfamily Deed Transfer | -- | Chicago Title Company | |
| Grant Deed | $620,006 | Fidelity | |
| Interfamily Deed Transfer | -- | First American Title Ins Co | |
| Interfamily Deed Transfer | -- | First American Title Ins Co | |
| Interfamily Deed Transfer | -- | -- | |
| Grant Deed | -- | First American Title Co |
Mortgage History
| Date | Status | Loan Amount | Loan Type |
|---|---|---|---|
| Open | $2,551,200 | New Conventional | |
| Previous Owner | $1,050,000 | Adjustable Rate Mortgage/ARM | |
| Previous Owner | $590,000 | Construction | |
| Previous Owner | $225,000 | No Value Available | |
| Previous Owner | $130,000 | No Value Available |
Property History
| Date | Event | Price | Change | Sq Ft Price |
|---|---|---|---|---|
| 07/21/2022 07/21/22 | Sold | $3,189,000 | +3.0% | $841 / Sq Ft |
| 06/15/2022 06/15/22 | Pending | -- | -- | -- |
| 06/07/2022 06/07/22 | For Sale | $3,095,000 | +399.2% | $816 / Sq Ft |
| 07/08/2014 07/08/14 | Sold | $620,000 | +5.3% | $484 / Sq Ft |
| 06/27/2014 06/27/14 | Pending | -- | -- | -- |
| 06/11/2014 06/11/14 | For Sale | $589,000 | -- | $459 / Sq Ft |
Tax History Compared to Growth
Tax History
| Year | Tax Paid | Tax Assessment Tax Assessment Total Assessment is a certain percentage of the fair market value that is determined by local assessors to be the total taxable value of land and additions on the property. | Land | Improvement |
|---|---|---|---|---|
| 2024 | $39,443 | $3,252,780 | $1,951,260 | $1,301,520 |
| 2023 | $20,890 | $1,706,739 | $682,695 | $1,024,044 |
| 2022 | $19,833 | $1,673,274 | $669,309 | $1,003,965 |
| 2021 | $19,582 | $1,640,466 | $656,186 | $984,280 |
| 2020 | $19,782 | $1,623,646 | $649,458 | $974,188 |
| 2019 | $18,990 | $1,591,811 | $636,724 | $955,087 |
| 2018 | $18,864 | $1,560,600 | $624,240 | $936,360 |
| 2016 | $18,021 | $1,500,000 | $600,000 | $900,000 |
| 2015 | $7,520 | $620,000 | $496,000 | $124,000 |
| 2014 | $2,236 | $178,951 | $89,099 | $89,852 |
Agents Affiliated with this Home
-
Andrew Dinsky

Seller's Agent in 2022
Andrew Dinsky
Equity Union
(310) 729-3393
74 in this area
270 Total Sales
-
Jonnelle Lewin

Buyer's Agent in 2022
Jonnelle Lewin
Compass
(310) 770-9848
3 in this area
47 Total Sales
-
Michelle Schwartz

Buyer Co-Listing Agent in 2022
Michelle Schwartz
The Agency
(310) 800-0408
20 in this area
107 Total Sales
-
Mike Monteleone

Seller's Agent in 2014
Mike Monteleone
Monteleone Real Estate,Inc
(818) 917-1789
12 Total Sales
-
Stephen Pannesco

Buyer's Agent in 2014
Stephen Pannesco
Coldwell Banker Residential Brokerage
(818) 788-5400
12 in this area
29 Total Sales
Map
Source: The MLS
MLS Number: 22-164907
APN: 2269-014-013
- 14025 Riverside Dr Unit 3
- 4854 Ranchito Ave
- 14050 Magnolia Blvd Unit 316
- 14050 Magnolia Blvd Unit 315
- 14146 Hartsook St
- 13845 Magnolia Blvd
- 13944 Valleyheart Dr
- 4915 Tyrone Ave Unit 318
- 14319 Addison St Unit 4
- 14315 Riverside Dr Unit 209
- 4511 Murietta Ave Unit 8
- 4532 Calhoun Ave
- 4522 Calhoun Ave
- 4734 Buffalo Ave
- 4487 Colbath Ave Unit 101
- 4487 Colbath Ave Unit 207
- 4526 Katherine Ave
- 4739 Ventura Canyon Ave
- 13536 Morrison St
- 14315 Hortense St
