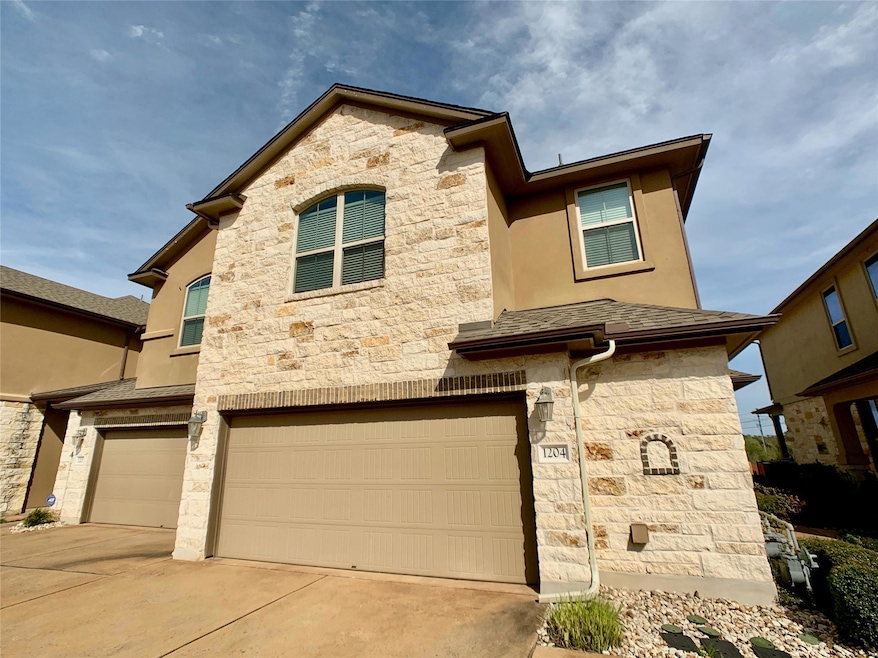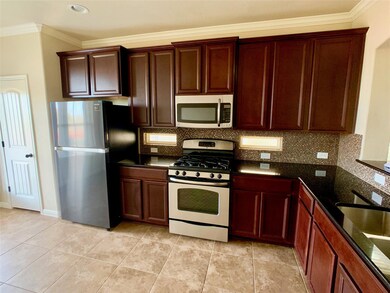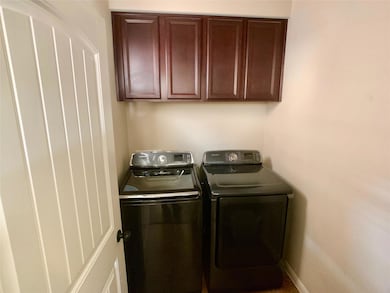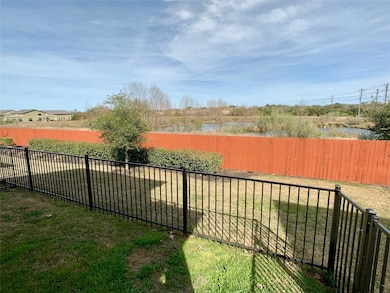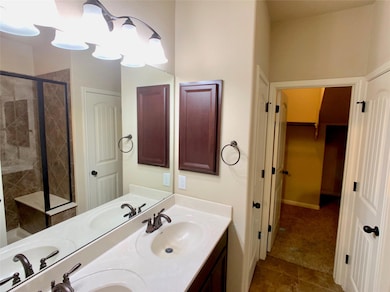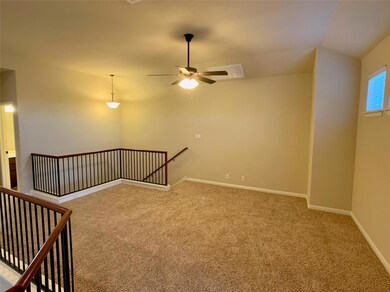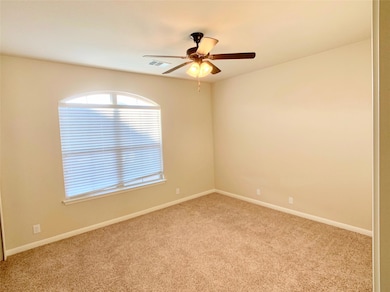14001 Avery Ranch Blvd Unit 1204 Austin, TX 78717
Avery Ranch NeighborhoodHighlights
- Pond View
- Wood Flooring
- High Ceiling
- Rutledge Elementary School Rated A
- Main Floor Primary Bedroom
- Granite Countertops
About This Home
Discover comfort and convenience in this two-story condo located in the desirable Ingleside Condos at Avery Ranch. The spacious floor plan features a main-floor primary suite for easy living, while upstairs offers additional bedrooms and flexible space. Step outside to a peaceful preserve view with a tranquil water backdrop—perfect for morning coffee or evening relaxation. Enjoy low-maintenance living in a scenic, sought-after community with nearby trails, golf, and top-rated schools.
Last Listed By
Texus Realty Brokerage Phone: (512) 846-9332 License #0558344 Listed on: 06/05/2025
Condo Details
Home Type
- Condominium
Est. Annual Taxes
- $8,937
Year Built
- Built in 2012
Lot Details
- West Facing Home
- Wrought Iron Fence
Parking
- 2 Car Attached Garage
- Front Facing Garage
- Single Garage Door
- Garage Door Opener
Property Views
- Pond
- Park or Greenbelt
Home Design
- Slab Foundation
- Composition Roof
- Masonry Siding
Interior Spaces
- 1,865 Sq Ft Home
- 2-Story Property
- Crown Molding
- High Ceiling
- Recessed Lighting
- Window Treatments
- Multiple Living Areas
- Security System Owned
Kitchen
- Breakfast Bar
- Oven
- Gas Cooktop
- Free-Standing Range
- Microwave
- Dishwasher
- Stainless Steel Appliances
- Granite Countertops
- Disposal
Flooring
- Wood
- Carpet
- Vinyl
Bedrooms and Bathrooms
- 4 Bedrooms | 1 Primary Bedroom on Main
- Walk-In Closet
- In-Law or Guest Suite
Outdoor Features
- Covered patio or porch
- Rain Gutters
Schools
- Rutledge Elementary School
- Stiles Middle School
- Vista Ridge High School
Utilities
- Central Heating and Cooling System
- Vented Exhaust Fan
- Heating System Uses Natural Gas
- High Speed Internet
Listing and Financial Details
- Security Deposit $2,250
- Tenant pays for all utilities
- The owner pays for association fees
- 12 Month Lease Term
- $75 Application Fee
- Assessor Parcel Number 17W328400012040008
Community Details
Overview
- Property has a Home Owners Association
- 120 Units
- Ingleside Condos Bldg 12 Subdivision
- Property managed by Texus Realty
Amenities
- Common Area
- Community Mailbox
Pet Policy
- Pet Deposit $500
- Dogs and Cats Allowed
Map
Source: Unlock MLS (Austin Board of REALTORS®)
MLS Number: 3493358
APN: R517991
- 14001 Avery Ranch Blvd Unit 1103
- 14001 Avery Ranch Blvd Unit 1602
- 14001 Avery Ranch Blvd Unit 604
- 14001 Avery Ranch Blvd Unit 2203
- 11208 Persimmon Gap Dr
- 11204 Persimmon Gap Dr
- 11117 Old Quarry Rd
- 11120 Old Quarry Rd
- 14100 Avery Ranch Blvd Unit 103
- 14100 Avery Ranch Blvd Unit 1402
- 14108 Laurinburg Dr
- 14404 Showdown Ln
- 14104 Ballycastle Trail
- 14308 Homestead Village Cir
- 16101 McDows Hole Ln
- 14009 Rountree Ranch Ln
- 11000 Hattery Ln
- 15115 Staked Plains Loop
- 10733 Quarry Oaks Trail
- 11700 Misty White Dr
