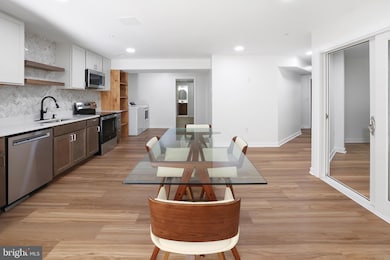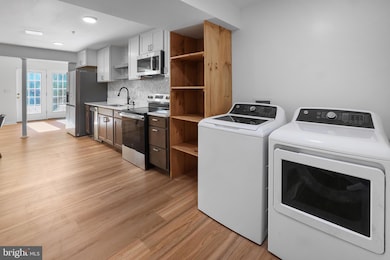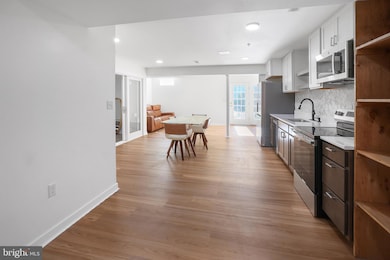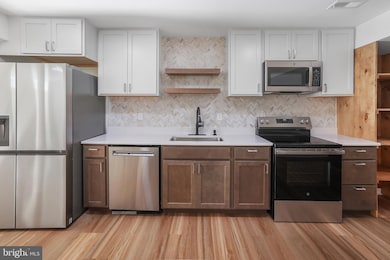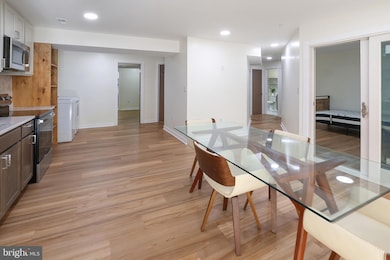14001 Westmeath Dr Laurel, MD 20707
Highlights
- Gourmet Kitchen
- Colonial Architecture
- Wood Flooring
- Open Floorplan
- Deck
- 1 Fireplace
About This Home
This spacious, fully furnished 3-bed, 2-bath BASEMENT UNIT offers over 2,500 sqft of living space with a private entrance. Recently remodeled, it has a brand-new home feel with a modern kitchen, cozy living area, and dining space. Enjoy the convenience of an in-unit washer and dryer. Perfect for professionals or families, this unit provides privacy, comfort, and a stylish living experience with everything you need.
Home Details
Home Type
- Single Family
Est. Annual Taxes
- $10,941
Year Built
- Built in 2006
Lot Details
- 0.27 Acre Lot
- Property is zoned LAUR
HOA Fees
- $43 Monthly HOA Fees
Parking
- 2 Car Attached Garage
- Front Facing Garage
- Driveway
Home Design
- Colonial Architecture
- Brick Exterior Construction
- Frame Construction
Interior Spaces
- Property has 3 Levels
- Open Floorplan
- Chair Railings
- Crown Molding
- Ceiling Fan
- Recessed Lighting
- 1 Fireplace
- Atrium Windows
- Six Panel Doors
- Entrance Foyer
- Family Room Off Kitchen
- Combination Dining and Living Room
- Den
- Sun or Florida Room
Kitchen
- Gourmet Kitchen
- Breakfast Area or Nook
- Built-In Double Oven
- Cooktop
- Microwave
- Dishwasher
- Kitchen Island
- Upgraded Countertops
- Disposal
Flooring
- Wood
- Carpet
Bedrooms and Bathrooms
- 3 Bedrooms
- En-Suite Primary Bedroom
- En-Suite Bathroom
- Walk-In Closet
- 2 Full Bathrooms
- Soaking Tub
- Bathtub with Shower
- Walk-in Shower
Laundry
- Laundry Room
- Laundry on upper level
- Dryer
- Washer
Unfinished Basement
- Connecting Stairway
- Interior Basement Entry
Outdoor Features
- Deck
- Patio
- Porch
Schools
- Laurel High School
Utilities
- Central Heating and Cooling System
- Vented Exhaust Fan
- Natural Gas Water Heater
Listing and Financial Details
- Residential Lease
- Security Deposit $2,450
- 6-Month Min and 24-Month Max Lease Term
- Available 8/15/25
- Assessor Parcel Number 17103587086
Community Details
Overview
- Villages At Wellington HOA
- Laurel Subdivision
Recreation
- Community Pool
Pet Policy
- Pets allowed on a case-by-case basis
Map
Source: Bright MLS
MLS Number: MDPG2158276
APN: 10-3587086
- 14017 Westmeath Dr
- 13904 Anderson Garden Rd
- 13909 Anderson Garden Rd
- 13907 Anderson Garden Rd
- 13911 Anderson Garden Rd
- 13905 Anderson Garden Rd
- 13901 Anderson Garden Rd
- 13937 Andersons Garden Rd
- 13903 Anderson Garden Rd
- 14314 Rosemore Ln
- 8005 Spring Arbor Dr
- 13801 Belle Chasse Blvd
- 7206 Paperbark Terrace
- 6927 Ironbridge Ln
- 13501 Belle Chasse Blvd Unit 414
- 13501 Belle Chasse Blvd Unit 314
- 13501 Belle Chasse Blvd Unit 113
- 14010 Oxford Dr
- 14007 Vista Dr Unit 30
- 14825 Willow Run Ln
- 7810 Contee Rd
- 7700 Down Ct
- 6900 Andersons Way
- 6967 Mayfair Terrace
- 7901 Laurel Lakes Ave
- 14005 Vista Dr Unit 25
- 14008 Justin Way Unit A
- 14201 Oxford Dr
- 14044 Vista Dr
- 14038 Vista Dr Unit 118
- 14023 Vista Dr Unit 89B
- 14020 Justin Way Unit 24-C
- 14005 Korba Place
- 6803 Mayfair Rd
- 14001 Belle Chasse Blvd
- 14100 W Side Blvd
- 1022 Overlook Way
- 7902 Ashford Blvd
- 8220 Marymont Dr
- 14806 Hardcastle St

